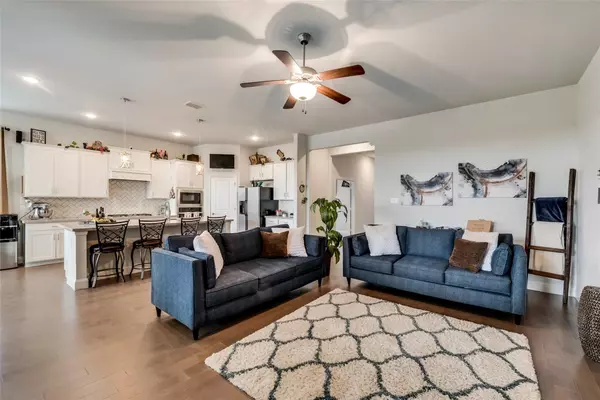$570,000
For more information regarding the value of a property, please contact us for a free consultation.
4 Beds
5 Baths
3,392 SqFt
SOLD DATE : 06/28/2022
Key Details
Property Type Single Family Home
Sub Type Single Family Residence
Listing Status Sold
Purchase Type For Sale
Square Footage 3,392 sqft
Price per Sqft $168
Subdivision Overland Grove Ph 1A
MLS Listing ID 20044520
Sold Date 06/28/22
Bedrooms 4
Full Baths 4
Half Baths 1
HOA Fees $70/ann
HOA Y/N Mandatory
Year Built 2019
Annual Tax Amount $8,380
Lot Size 7,492 Sqft
Acres 0.172
Property Description
Meticulously maintained home located in sought out community of Overland Grove. No MUD or PID! This 2 story, 3-car garage boast 2 bdrms, 2.5 baths down, a study, plus game room, media room & 2 bdrms, 2 full baths on 2nd level! An inviting entry, leads to the large gathering room featuring gas FP. Gourmet kitchen features regency series 36 inch cooktop, hood, built in oven & microwave, Gorgeous quartz counters, island & luxury wood plank floors. Large dining space just off the kitchen. Private owner's retreat features oversized shower, dual vanities, walk-in closet w entry to laundry room. Mother-in-law or guest suite features private full bath. Motion sensor lights installed in pantry, closet & upstairs hall. Media room has 2 closets, could be used as a 5th bdrm. Entertain guests inside or out on the covered outdoor living area. The spacious backyard features a covered patio perfect for relaxing after a long day. Extended backyard gives lots of room for pets or children to play.
Location
State TX
County Kaufman
Direction From 20 East, exit FM 740, turn left. Turn Left onto Overland Grove Blvd. Turn Left onto Almond. Home on Left, SIY
Rooms
Dining Room 1
Interior
Interior Features Decorative Lighting, Double Vanity, Flat Screen Wiring, High Speed Internet Available, Kitchen Island, Open Floorplan, Pantry, Walk-In Closet(s)
Heating Central, Fireplace(s)
Cooling Ceiling Fan(s), Central Air
Flooring Carpet, Tile, Wood
Fireplaces Number 1
Fireplaces Type Brick
Appliance Dishwasher, Disposal, Gas Cooktop, Microwave, Convection Oven, Plumbed For Gas in Kitchen
Heat Source Central, Fireplace(s)
Laundry Electric Dryer Hookup, Utility Room, Full Size W/D Area, Washer Hookup
Exterior
Garage Spaces 3.0
Fence Wood
Utilities Available All Weather Road, Asphalt, City Sewer, City Water, Concrete, Curbs, Individual Gas Meter, Sidewalk, Underground Utilities
Roof Type Composition
Garage Yes
Building
Lot Description Interior Lot
Story Two
Foundation Slab
Structure Type Brick,Rock/Stone
Schools
School District Forney Isd
Others
Restrictions Deed,Development
Acceptable Financing Cash, Conventional, FHA, VA Loan
Listing Terms Cash, Conventional, FHA, VA Loan
Financing Conventional
Read Less Info
Want to know what your home might be worth? Contact us for a FREE valuation!

Our team is ready to help you sell your home for the highest possible price ASAP

©2024 North Texas Real Estate Information Systems.
Bought with Jessy Mathew • Beam Real Estate, LLC






