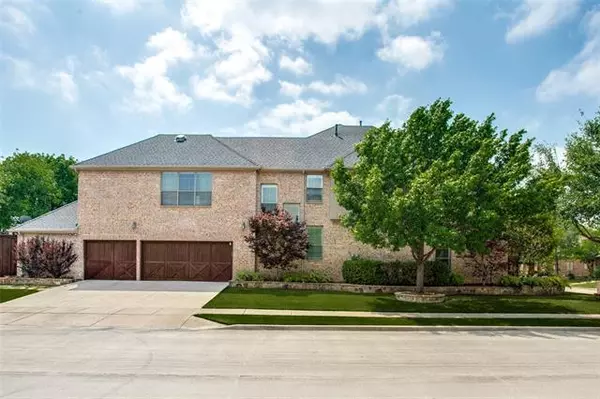$1,000,000
For more information regarding the value of a property, please contact us for a free consultation.
4 Beds
5 Baths
4,341 SqFt
SOLD DATE : 05/31/2022
Key Details
Property Type Single Family Home
Sub Type Single Family Residence
Listing Status Sold
Purchase Type For Sale
Square Footage 4,341 sqft
Price per Sqft $230
Subdivision Eldorado Fairways At The Trail
MLS Listing ID 20048575
Sold Date 05/31/22
Style Traditional
Bedrooms 4
Full Baths 3
Half Baths 2
HOA Fees $43/ann
HOA Y/N Mandatory
Year Built 2005
Annual Tax Amount $10,057
Lot Size 0.273 Acres
Acres 0.273
Property Description
SUN OPEN HOUSE IS CANCELLED. Stunning West Frisco home in Eldorado Fairways, zoned to award winning Wakeland HS, north facing corner lot with gorgeous curb appeal! The beautiful iron front door opens to a bright foyer with soaring ceilings that flow into the formal living & dining room. Exquisitely renovated chefs kitchen w bar opens to the living rm w gas fireplace & large windows providing views of a backyard paradise! Hand-scraped hardwoods throughout first floor, 2 staircases, plantation shutters, crown molding, utility w sink, private study w built-ins, Large mstr bdrm down w sitting area, bay windows & updated ensuite bath. HUGE game room w bar, theatre rm, 3 beds & 2.5 baths up. The outdoor covered living area will be your favorite room in the house overlooking the sparkling pool w attached spa, grass area for play & built in kitchen for entertaining! Fresh epoxy floors in the oversized 3 car wide garage w additional 4th car-sized storage.
Location
State TX
County Denton
Community Community Pool, Park, Playground
Direction N on Dallas North Tollway, Exit Eldorado Pkwy, Left onto W Eldorado Pkwy, Turn left on Coronado Tr, Turn Right on Buena Park, located on corner lot on left.
Rooms
Dining Room 2
Interior
Interior Features Built-in Features, Decorative Lighting, Double Vanity, Dry Bar, Eat-in Kitchen, Flat Screen Wiring, Granite Counters, High Speed Internet Available, Kitchen Island, Multiple Staircases, Natural Woodwork, Paneling, Pantry, Smart Home System, Sound System Wiring, Walk-In Closet(s)
Heating Central, Electric
Cooling Ceiling Fan(s), Central Air, Electric, Roof Turbine(s)
Flooring Carpet, Travertine Stone, Wood
Fireplaces Number 1
Fireplaces Type Family Room, Gas, Gas Logs, Gas Starter, Wood Burning
Equipment Home Theater
Appliance Dishwasher, Disposal, Electric Oven, Gas Cooktop, Microwave, Convection Oven, Plumbed for Ice Maker, Vented Exhaust Fan
Heat Source Central, Electric
Laundry Electric Dryer Hookup, Utility Room, Full Size W/D Area
Exterior
Exterior Feature Attached Grill, Covered Patio/Porch, Gas Grill, Rain Gutters, Lighting, Outdoor Grill, Outdoor Kitchen, Outdoor Living Center, Private Yard
Garage Spaces 3.0
Fence Wood
Pool Gunite, In Ground, Pool/Spa Combo, Waterfall
Community Features Community Pool, Park, Playground
Utilities Available City Sewer, City Water, Concrete, Curbs, Sidewalk, Underground Utilities
Roof Type Composition
Garage Yes
Private Pool 1
Building
Lot Description Corner Lot, Interior Lot, Landscaped, Lrg. Backyard Grass, Many Trees, Sprinkler System, Subdivision
Story Two
Foundation Slab
Structure Type Brick,Rock/Stone,Stone Veneer
Schools
School District Frisco Isd
Others
Restrictions No Known Restriction(s)
Ownership see tax
Acceptable Financing Cash, Conventional, VA Loan
Listing Terms Cash, Conventional, VA Loan
Financing Cash
Special Listing Condition Aerial Photo, Agent Related to Owner, Res. Service Contract
Read Less Info
Want to know what your home might be worth? Contact us for a FREE valuation!

Our team is ready to help you sell your home for the highest possible price ASAP

©2024 North Texas Real Estate Information Systems.
Bought with Vicki Appleby • Coldwell Banker Apex, REALTORS






