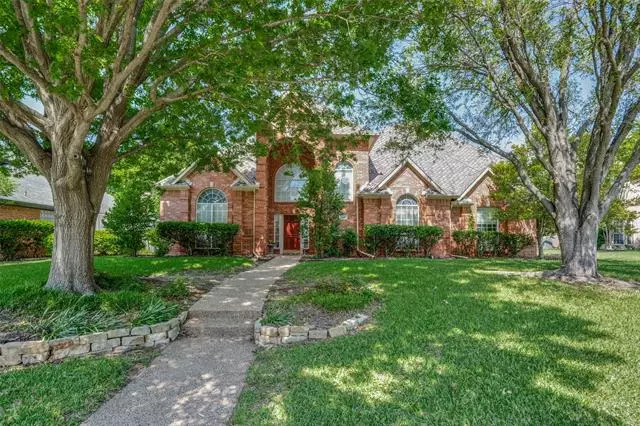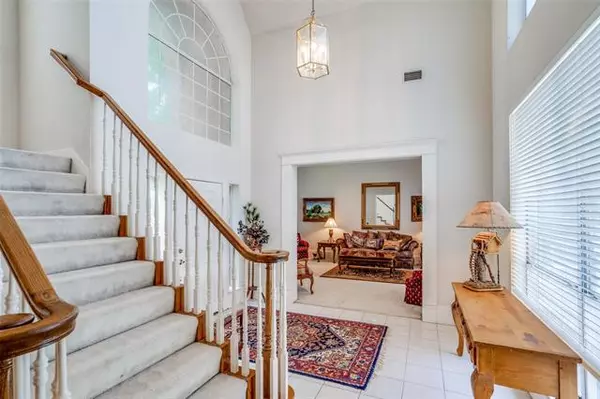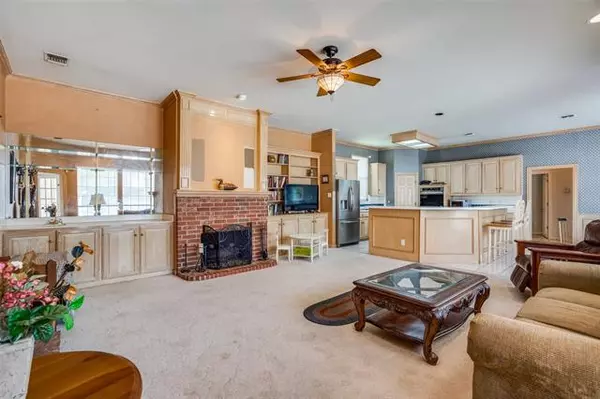$589,900
For more information regarding the value of a property, please contact us for a free consultation.
5 Beds
5 Baths
3,979 SqFt
SOLD DATE : 06/03/2022
Key Details
Property Type Single Family Home
Sub Type Single Family Residence
Listing Status Sold
Purchase Type For Sale
Square Footage 3,979 sqft
Price per Sqft $148
Subdivision Estates Of Forest Creek Ph V
MLS Listing ID 20054384
Sold Date 06/03/22
Style Traditional
Bedrooms 5
Full Baths 4
Half Baths 1
HOA Y/N Voluntary
Year Built 1991
Annual Tax Amount $9,917
Lot Size 0.260 Acres
Acres 0.26
Property Description
GREAT DRIVE UP on this ASHTON WOODS built home on a private cul de sac! Beautiful neighborhood! Mature, large Oak trees frame the front of this home. EXCELLENT FLOOR PLAN w_LIGHT FILLED rooms! Entry flanked by large Living area_Dining room. KIT has recent stainless appliances, double ovens and large breakfast bar, island. Kitchen opens to Den with views of sparkling pool and backyard. Den has masonry WBFP with built ins. MASTER BDRM, STUDY OR SECONDARY BDRM DOWN! Most of the secondary bedrooms have walk in closets. Split MASTER BDRM is huge with sitting area w_views of pool. Master bath is over sized and has double vanities, separate shower and tub, large closet. Upstairs has large Game room, three BDRMS, two baths, walk out deck overlooking pool. Three car garage with tons of storage over third car bay. GREAT INVESTMENT OPPORTUNITY! THIS PROPERTY IS PRICED TO REFLECT NEEDED REPAIRS. PROPERTY TO BE SOLD AS IS. SELLER WILL NOT COMPLETE ANY REPAIRS. ROOF 2017
Location
State TX
County Collin
Direction follow GPS
Rooms
Dining Room 2
Interior
Interior Features Built-in Features, Cable TV Available, Eat-in Kitchen, High Speed Internet Available, Kitchen Island, Paneling, Walk-In Closet(s)
Heating Central, Natural Gas, Zoned
Cooling Central Air, Electric, Zoned
Flooring Carpet, Ceramic Tile
Fireplaces Number 1
Fireplaces Type Brick, Family Room, Gas, Gas Starter, Masonry, Wood Burning
Appliance Dishwasher, Disposal, Electric Cooktop, Electric Oven, Gas Water Heater
Heat Source Central, Natural Gas, Zoned
Laundry Electric Dryer Hookup, Utility Room, Full Size W/D Area, Washer Hookup
Exterior
Garage Spaces 3.0
Fence Wood
Pool Gunite, In Ground
Utilities Available All Weather Road, Alley, Cable Available, City Sewer, City Water, Concrete, Curbs, Individual Gas Meter, Individual Water Meter, Sidewalk, Underground Utilities
Roof Type Composition
Garage Yes
Private Pool 1
Building
Lot Description Few Trees, Interior Lot, Landscaped
Story Two
Foundation Slab
Structure Type Brick
Schools
High Schools Plano Senior
School District Plano Isd
Others
Acceptable Financing Cash
Listing Terms Cash
Financing Cash
Read Less Info
Want to know what your home might be worth? Contact us for a FREE valuation!

Our team is ready to help you sell your home for the highest possible price ASAP

©2024 North Texas Real Estate Information Systems.
Bought with Nadia Fakih • Compass RE Texas, LLC






