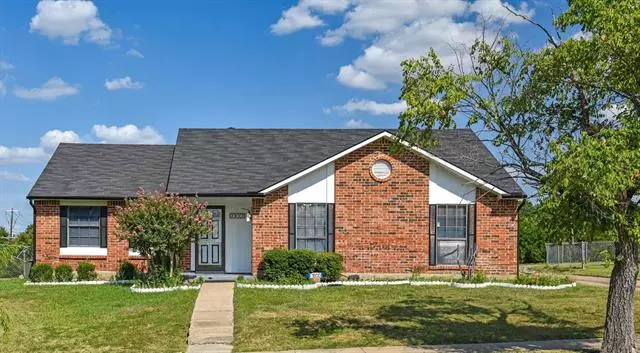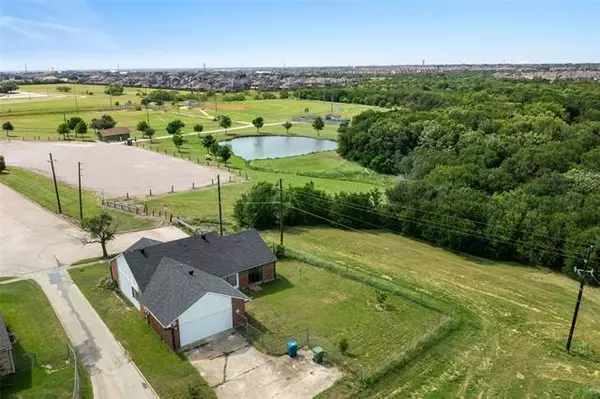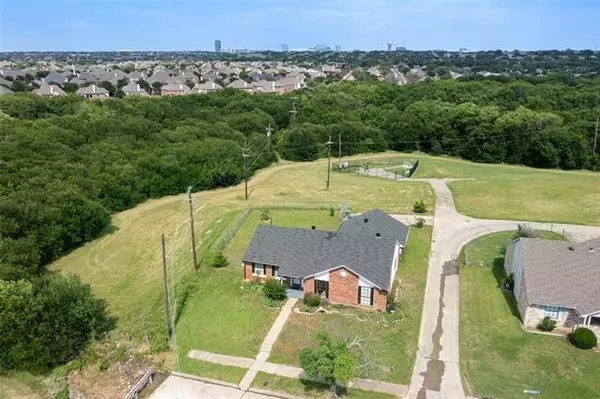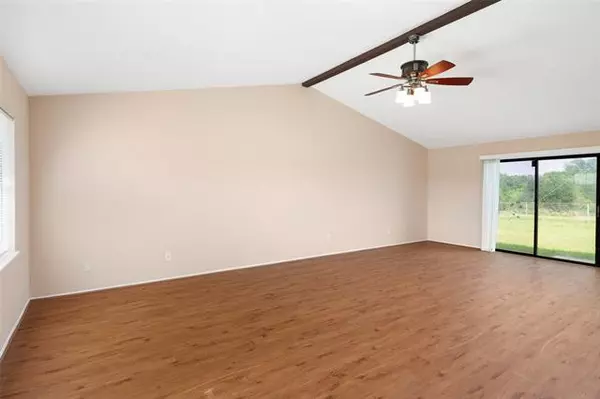$325,000
For more information regarding the value of a property, please contact us for a free consultation.
3 Beds
2 Baths
1,419 SqFt
SOLD DATE : 06/13/2022
Key Details
Property Type Single Family Home
Sub Type Single Family Residence
Listing Status Sold
Purchase Type For Sale
Square Footage 1,419 sqft
Price per Sqft $229
Subdivision Colony 23
MLS Listing ID 20062628
Sold Date 06/13/22
Style Traditional
Bedrooms 3
Full Baths 2
HOA Y/N None
Year Built 1982
Annual Tax Amount $5,587
Lot Size 0.262 Acres
Acres 0.262
Property Description
Charming home in prime location in The Colony! Incredible .26 acre lot provides HUGE backyard with peaceful view backs to gorgeous protected green space, sides to park & sports fields! So many amazing amenities right outside your front door - not to mention close proximity to major highways, shopping, dining, & entertainment! This cozy home boasts 3 beds & 2 full baths all on one story with updates throughout including new laminate wood floors, repainted siding, brand new windows & class 2 IMPACT RESISTANT roof, & a new garage door & hot water heater! Safety & code compliance with GFCI circuits added to bathrooms & kitchen. Spacious master bedroom, ensuite w dual sinks and vanity space! Secondary full bath updated with beautiful marbled tile & neutral white & grey tones. Kitchen features abundance of storage & big bright windows with built in bench! Oversized living & dining space with tall ceilings perfect for entertaining or cozying up with family!
Location
State TX
County Denton
Direction From Hwy 121, exit onto Spring Creek going north. Right on Morning Star Dr. Left on N Colony Blvd. Right on Squires Dr. Follow Squires Dr all the way, home is at corner of Squires and Underwood. SIY.
Rooms
Dining Room 1
Interior
Interior Features Cable TV Available, Decorative Lighting, Double Vanity, Eat-in Kitchen, High Speed Internet Available, Pantry, Vaulted Ceiling(s)
Heating Central, Electric
Cooling Ceiling Fan(s), Central Air, Electric
Flooring Carpet, Laminate, Wood
Appliance Dishwasher, Disposal, Electric Cooktop, Electric Oven, Electric Water Heater
Heat Source Central, Electric
Exterior
Garage Spaces 2.0
Fence Chain Link
Utilities Available City Sewer, City Water
Roof Type Composition
Garage Yes
Building
Lot Description Adjacent to Greenbelt, Few Trees, Greenbelt, Landscaped, Lrg. Backyard Grass, Park View, Subdivision
Story One
Foundation Slab
Structure Type Brick
Schools
School District Lewisville Isd
Others
Restrictions None
Ownership See tax
Acceptable Financing Cash, Conventional, FHA, VA Loan
Listing Terms Cash, Conventional, FHA, VA Loan
Financing Cash
Special Listing Condition Aerial Photo
Read Less Info
Want to know what your home might be worth? Contact us for a FREE valuation!

Our team is ready to help you sell your home for the highest possible price ASAP

©2024 North Texas Real Estate Information Systems.
Bought with Kathy Beck • West Residential Realty, LLC






