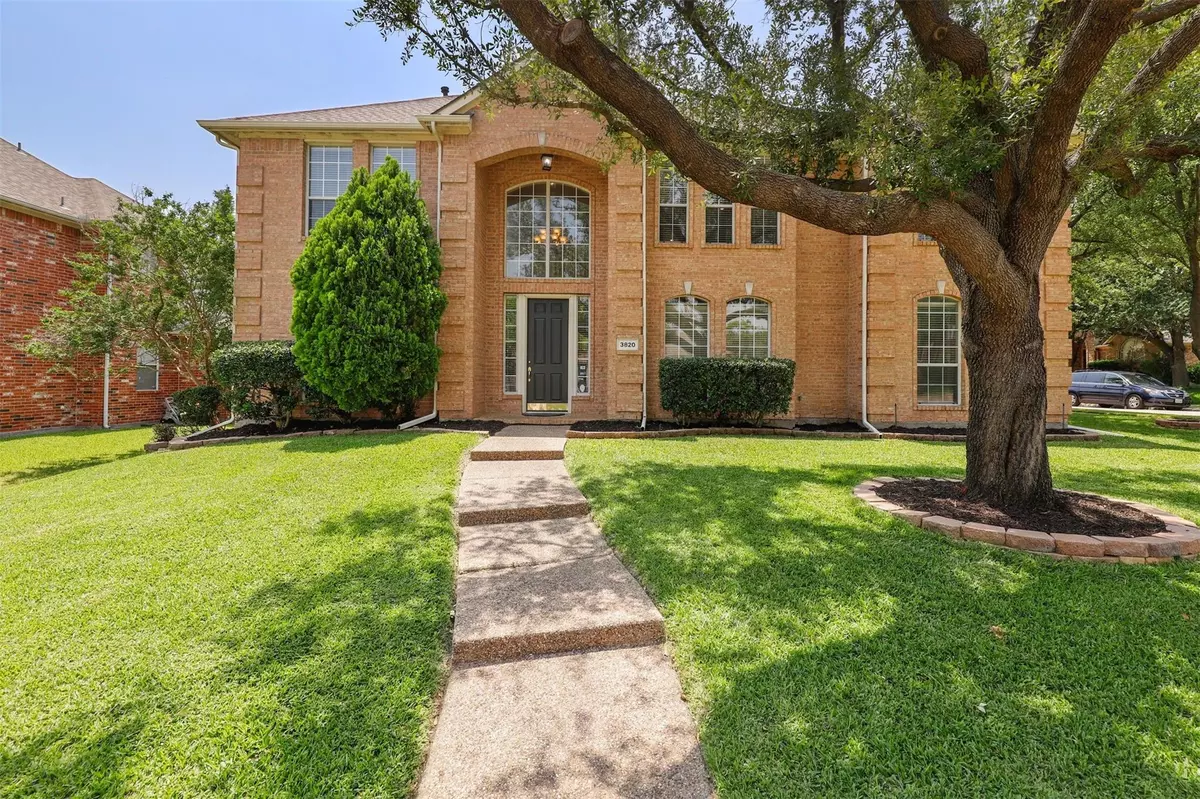$700,000
For more information regarding the value of a property, please contact us for a free consultation.
5 Beds
4 Baths
3,836 SqFt
SOLD DATE : 07/07/2022
Key Details
Property Type Single Family Home
Sub Type Single Family Residence
Listing Status Sold
Purchase Type For Sale
Square Footage 3,836 sqft
Price per Sqft $182
Subdivision Briar Meadow-Phase Two
MLS Listing ID 20060532
Sold Date 07/07/22
Style Traditional
Bedrooms 5
Full Baths 4
HOA Y/N None
Year Built 1998
Annual Tax Amount $9,198
Lot Size 8,712 Sqft
Acres 0.2
Property Description
Exemplary schools, large corner lot with mature trees on a quiet cul de sac. This North facing home features an open floor plan concept with impressive high ceilings, bay window in primary bedroom, large primary closet, second bedroom and full bath downstairs. Move in ready with fresh paint, updated light fixtures, updated primary bathroom, gorgeous hardwoods floors in all common areas downstairs and upstairs. The kitchen has stunning countertops with stainless steel appliances. Recently updated fence, roof, both water heaters and an AC Unit.
Location
State TX
County Collin
Community Greenbelt
Direction Head northwest on Legacy Drive. Turn right at the 1st cross street onto Rochelle Drive. Continue onto Stoneway Drive. Turn right onto Alandale Drive. Turn right onto Clearwater Court. The property will be on the right.
Rooms
Dining Room 2
Interior
Interior Features Chandelier, Decorative Lighting, Eat-in Kitchen, Flat Screen Wiring, High Speed Internet Available, Loft, Open Floorplan, Sound System Wiring, Vaulted Ceiling(s), Wainscoting, Wired for Data
Heating Central, Electric, Fireplace(s), Natural Gas
Cooling Ceiling Fan(s), Central Air, Electric
Flooring Carpet, Tile, Wood
Fireplaces Number 1
Fireplaces Type Gas Logs, Gas Starter, See Through Fireplace
Appliance Dishwasher, Gas Cooktop, Microwave, Convection Oven, Refrigerator, Trash Compactor, Vented Exhaust Fan
Heat Source Central, Electric, Fireplace(s), Natural Gas
Laundry Electric Dryer Hookup, Utility Room, Washer Hookup
Exterior
Exterior Feature Covered Patio/Porch, Rain Gutters
Garage Spaces 2.0
Fence Back Yard, Wood
Community Features Greenbelt
Utilities Available Alley, City Sewer, City Water, Electricity Available, Electricity Connected, Individual Gas Meter, Individual Water Meter, Natural Gas Available
Roof Type Composition,Shingle
Garage Yes
Building
Lot Description Adjacent to Greenbelt, Corner Lot, Cul-De-Sac, Few Trees, Greenbelt, Sprinkler System, Subdivision
Story Two
Foundation Slab
Structure Type Brick,Siding,Wood
Schools
High Schools Plano Senior
School District Plano Isd
Others
Restrictions No Known Restriction(s)
Ownership On File
Acceptable Financing Cash, Conventional, FHA, VA Loan
Listing Terms Cash, Conventional, FHA, VA Loan
Financing Cash
Read Less Info
Want to know what your home might be worth? Contact us for a FREE valuation!

Our team is ready to help you sell your home for the highest possible price ASAP

©2024 North Texas Real Estate Information Systems.
Bought with Chris Menegay • Bungalow Living Brokerage Inc.






