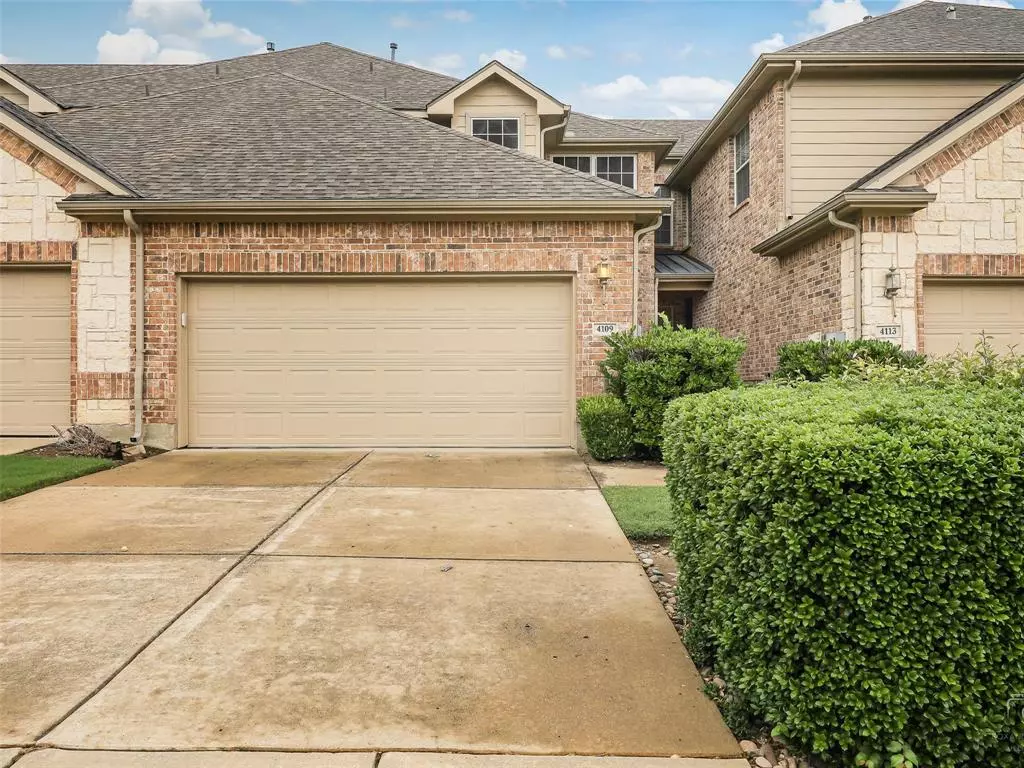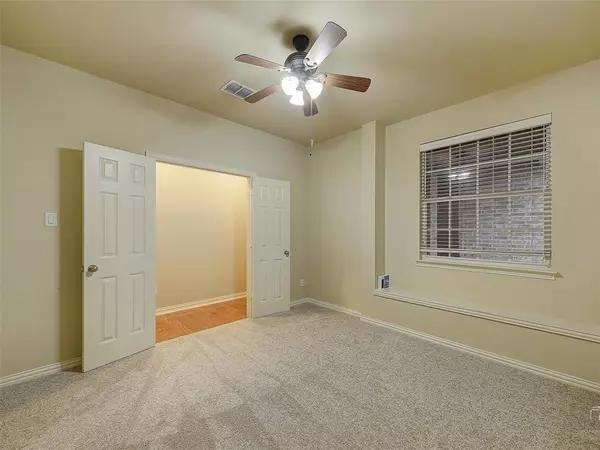$350,000
For more information regarding the value of a property, please contact us for a free consultation.
2 Beds
3 Baths
1,667 SqFt
SOLD DATE : 06/21/2022
Key Details
Property Type Single Family Home
Sub Type Single Family Residence
Listing Status Sold
Purchase Type For Sale
Square Footage 1,667 sqft
Price per Sqft $209
Subdivision Quail Creek Twnhs Add
MLS Listing ID 20065321
Sold Date 06/21/22
Style Traditional
Bedrooms 2
Full Baths 2
Half Baths 1
HOA Fees $300/mo
HOA Y/N Mandatory
Year Built 2004
Annual Tax Amount $5,738
Lot Size 2,613 Sqft
Acres 0.06
Property Description
*** OFFER DEADLINE IS MONDAY, THE 30TH AT 6PM!!!*** Beautiful townhome in the desirable Quail Creek Townhome subdivision! Pretty drive up with stone accents! Inside is a large family room, open kitchen and study down, 2 bedrooms and 2 baths up! Neutral colors, with wood floors in the family room and fresh carpet in the bedrooms! Granite in the kitchen! Out back is covered patio with view of a greenbelt! Refrigerator, washer and dryer convey! Close to community pool! Attached 2 car garage completes this pretty home! Nice!
Location
State TX
County Denton
Community Community Pool, Curbs, Greenbelt, Sidewalks
Direction From 121S, exit N Josey Ln&Main St, south on Josey Ln, right on Hebron Pkwy, left on Medical Pkwy, right on Woodland Tr, right on Brookview Dr, left on Egret Ln
Rooms
Dining Room 1
Interior
Interior Features Cable TV Available, Eat-in Kitchen, Granite Counters, Walk-In Closet(s)
Heating Central, Electric
Cooling Ceiling Fan(s), Central Air, Electric
Flooring Carpet, Tile, Wood
Appliance Dishwasher, Disposal, Electric Range, Microwave
Heat Source Central, Electric
Laundry Electric Dryer Hookup, Utility Room, Full Size W/D Area, Washer Hookup
Exterior
Garage Spaces 2.0
Fence Wood
Community Features Community Pool, Curbs, Greenbelt, Sidewalks
Utilities Available All Weather Road, City Sewer, City Water, Community Mailbox, Concrete, Curbs, Individual Water Meter, Sidewalk, Underground Utilities
Roof Type Composition
Total Parking Spaces 2
Garage Yes
Building
Lot Description Greenbelt, Interior Lot, Landscaped, Sprinkler System, Subdivision
Story Two
Foundation Slab
Level or Stories Two
Structure Type Brick
Schools
Elementary Schools Homestead
Middle Schools Arbor Creek
High Schools Hebron
School District Lewisville Isd
Others
Ownership See Agent
Financing Conventional
Read Less Info
Want to know what your home might be worth? Contact us for a FREE valuation!

Our team is ready to help you sell your home for the highest possible price ASAP

©2024 North Texas Real Estate Information Systems.
Bought with Dustin Pitts • Dallas Real Estate Agent






