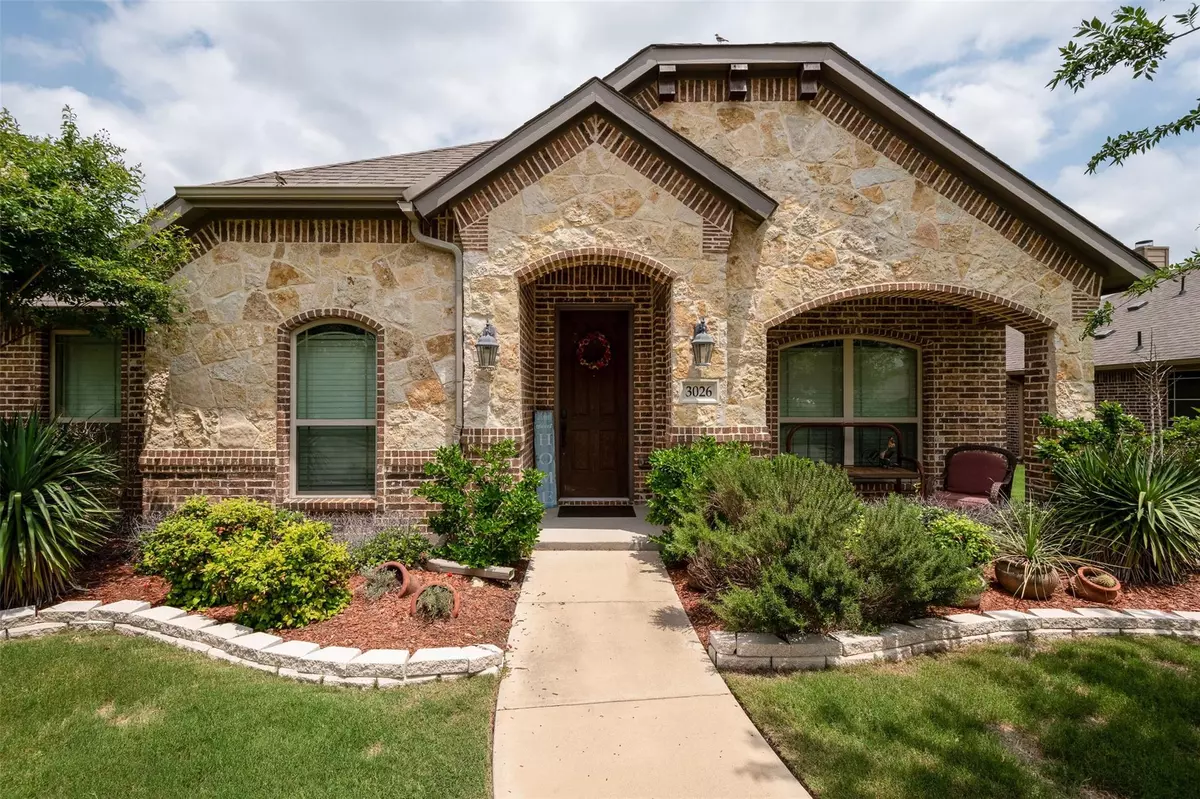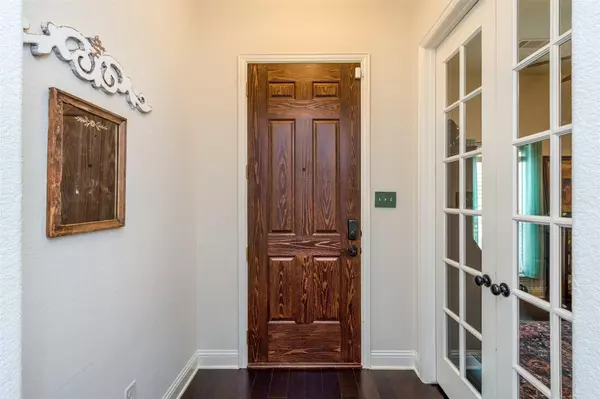$399,900
For more information regarding the value of a property, please contact us for a free consultation.
3 Beds
3 Baths
2,202 SqFt
SOLD DATE : 08/12/2022
Key Details
Property Type Single Family Home
Sub Type Single Family Residence
Listing Status Sold
Purchase Type For Sale
Square Footage 2,202 sqft
Price per Sqft $181
Subdivision Windchase East Ph Ii Sec I
MLS Listing ID 20068478
Sold Date 08/12/22
Bedrooms 3
Full Baths 2
Half Baths 1
HOA Y/N None
Year Built 2015
Annual Tax Amount $6,419
Lot Size 6,708 Sqft
Acres 0.154
Property Description
THIS HOME CANNOT CLOSE BEFORE AUGUST 6, 2022. Beautiful and well maintained home. High ceilings. Granite countertops. Open floor plan, eat in kitchen, with a pantry. Refrigerator, and washer and dryer will stay with the house. Also, the TV and mount in the living room. Seller is also interested in selling the couch, and the butcher block that is located in the kitchen. Loft area will also include the theater set up. Stone, wood burning fireplace. The office is located in the front of the home as you enter to the left. Two bedrooms to the right, with a guest bath in between. This bathroom has bars installed for convenience. The large primary has an ensuite with a large bathtub, and separate shower. The loft upstairs also includes a half bath. Outside is a covered porch and pergola, and a storage unit tucked away to the side of the house within the fence. Located in Rockett SUD. Once again, the home cannot close before August 6, 2022.
Location
State TX
County Ellis
Direction Go east on Butcher Rd., off of Highway77. Left on Carlton Pkwy. Shackelford Elementary is on that corner. House is on the right.
Rooms
Dining Room 1
Interior
Interior Features Cable TV Available, Decorative Lighting, Double Vanity, Eat-in Kitchen, Granite Counters, High Speed Internet Available, Loft, Open Floorplan, Pantry, Vaulted Ceiling(s), Walk-In Closet(s)
Heating Central, Electric, Fireplace(s)
Cooling Ceiling Fan(s), Central Air, Electric
Flooring Carpet, Tile, Wood
Fireplaces Number 1
Fireplaces Type Stone, Wood Burning
Appliance Dishwasher, Disposal, Dryer, Electric Cooktop, Electric Oven, Microwave, Convection Oven, Plumbed for Ice Maker, Refrigerator, Washer
Heat Source Central, Electric, Fireplace(s)
Laundry Electric Dryer Hookup, Utility Room, Full Size W/D Area, Washer Hookup
Exterior
Exterior Feature Covered Deck
Garage Spaces 2.0
Fence Wood
Utilities Available Alley, City Sewer, Concrete, Curbs, Electricity Connected, Individual Water Meter, Private Water, Sidewalk
Roof Type Composition
Garage Yes
Building
Lot Description Interior Lot
Story Two
Foundation Slab
Structure Type Brick
Schools
School District Waxahachie Isd
Others
Ownership See Tax
Acceptable Financing Cash, Conventional, FHA, VA Loan
Listing Terms Cash, Conventional, FHA, VA Loan
Financing Conventional
Read Less Info
Want to know what your home might be worth? Contact us for a FREE valuation!

Our team is ready to help you sell your home for the highest possible price ASAP

©2024 North Texas Real Estate Information Systems.
Bought with Claudia Rodriguez • RE/MAX Best






