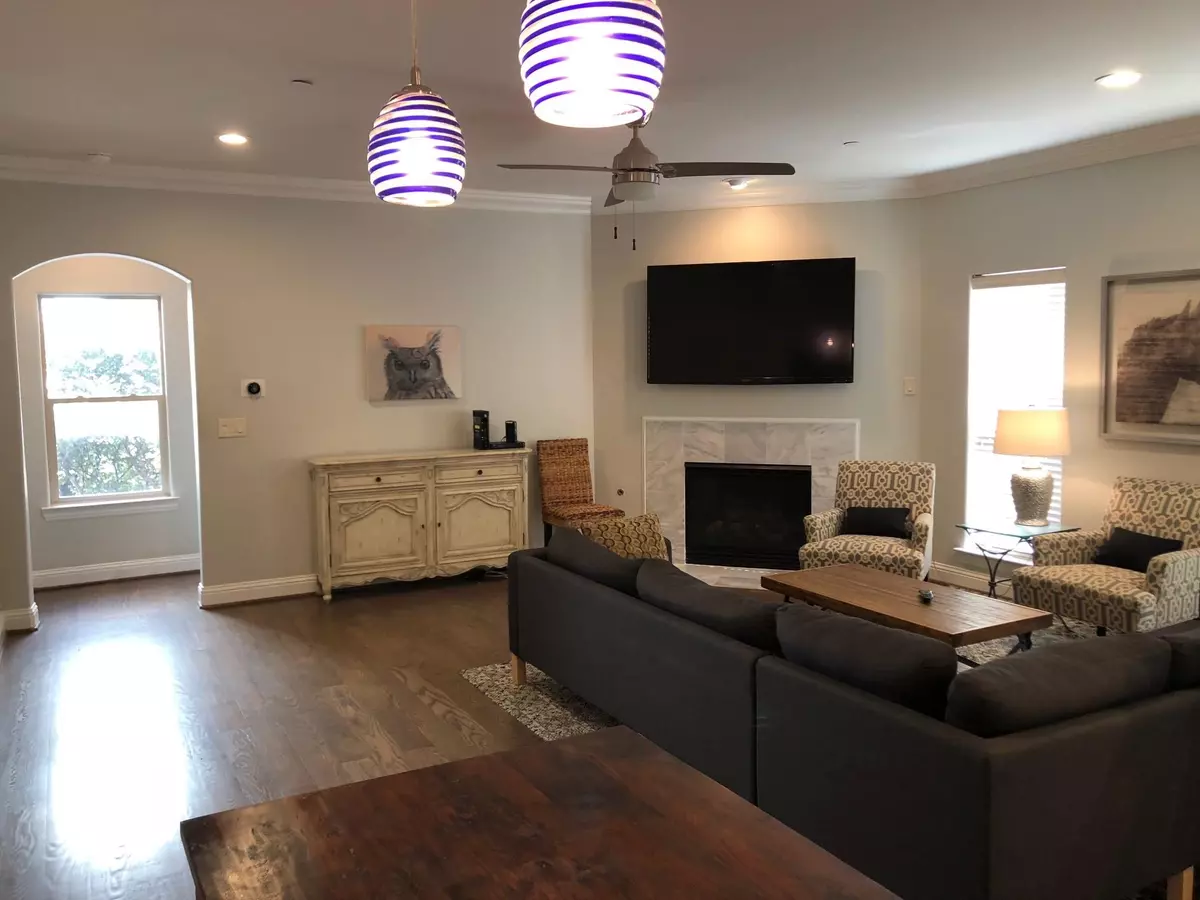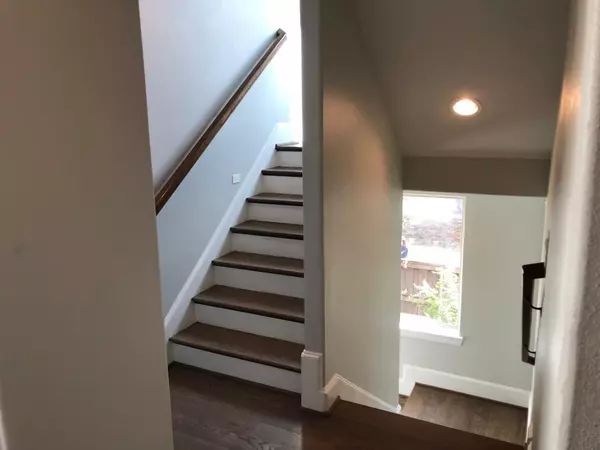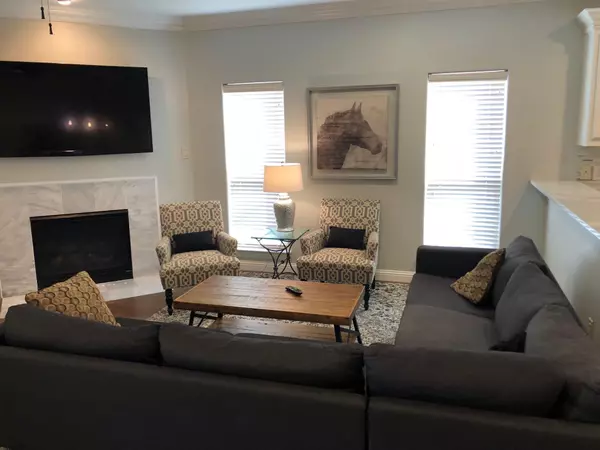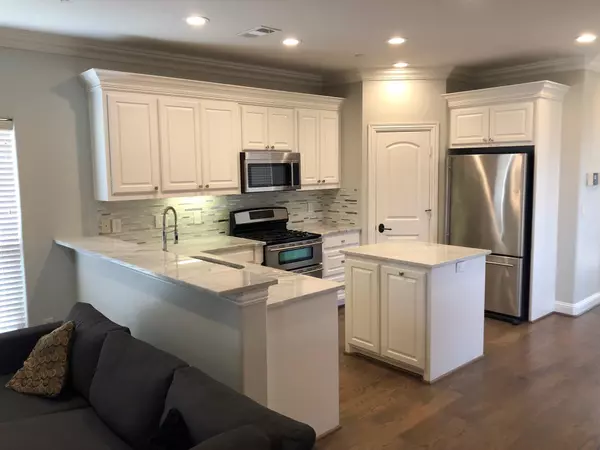$799,000
For more information regarding the value of a property, please contact us for a free consultation.
3 Beds
3 Baths
2,250 SqFt
SOLD DATE : 06/30/2022
Key Details
Property Type Condo
Sub Type Condominium
Listing Status Sold
Purchase Type For Sale
Square Footage 2,250 sqft
Price per Sqft $355
Subdivision 3421 Normandy Condos
MLS Listing ID 20064515
Sold Date 06/30/22
Style Traditional
Bedrooms 3
Full Baths 3
HOA Fees $298/mo
HOA Y/N Mandatory
Year Built 2006
Lot Size 0.542 Acres
Acres 0.542
Property Description
This luxury condo in highly sought-after University Park is a solid investment and won't last long! The condo is the perfect SMU rental with only a 100-yard walk to campus and is leased until July 31, 2023 at $4,900 per month. One of the largest in the complex, this unit has porte cochere access, private 2-car garage parking, on-street resident parking, and includes an over-sized master suite with spectacular Jacuzzi tub, shower and a huge master closet. This three-bedroom three-bath condo has gleaming hardwood floors, fireplace in the living room, custom moldings, a gourmet kitchen with marble counter tops, gas range, stainless appliances, walk-in pantry, a balcony, view of the complex pool, and the full size washer, dryer and refrigerator are included with the purchase!!!
Location
State TX
County Dallas
Community Community Pool
Direction From US-75, head west on Mockingbird Lane to Hillcrest Avenue. Go north on Hillcrest Avenue to Normandy Avenue and turn west. The subject complex will be on the south side of the street, approximately 100 yards down Normandy Avenue.
Rooms
Dining Room 1
Interior
Interior Features Cable TV Available, Central Vacuum, Decorative Lighting, Flat Screen Wiring, High Speed Internet Available, Multiple Staircases, Sound System Wiring
Heating Central, Natural Gas
Cooling Central Air, Electric
Flooring Carpet, Ceramic Tile, Wood
Fireplaces Number 1
Fireplaces Type Gas Starter
Equipment Intercom
Appliance Dishwasher, Disposal, Dryer, Gas Cooktop, Gas Range, Microwave, Convection Oven, Refrigerator, Vented Exhaust Fan, Washer
Heat Source Central, Natural Gas
Laundry Electric Dryer Hookup, Utility Room, Washer Hookup
Exterior
Exterior Feature Balcony, Covered Patio/Porch, Rain Gutters, Lighting
Garage Spaces 2.0
Carport Spaces 1
Fence Brick, Fenced
Community Features Community Pool
Utilities Available Alley, Asphalt
Roof Type Composition
Garage Yes
Building
Lot Description Interior Lot, Landscaped, Sprinkler System
Story Three Or More
Foundation Slab
Structure Type Brick,Siding
Schools
School District Highland Park Isd
Others
Restrictions None
Ownership PART DEUX LLC
Acceptable Financing Cash, Conventional, Other
Listing Terms Cash, Conventional, Other
Financing Conventional
Read Less Info
Want to know what your home might be worth? Contact us for a FREE valuation!

Our team is ready to help you sell your home for the highest possible price ASAP

©2024 North Texas Real Estate Information Systems.
Bought with Therese Rourk • Compass RE Texas, LLC.






