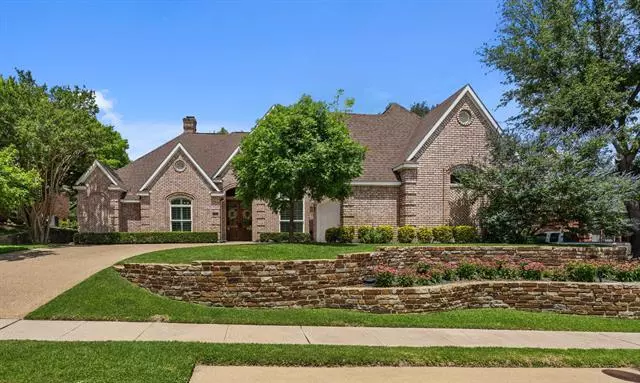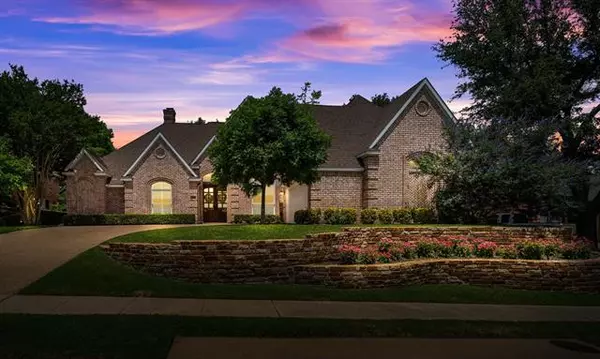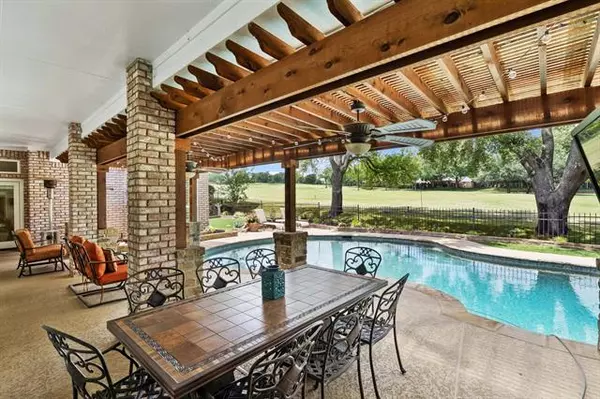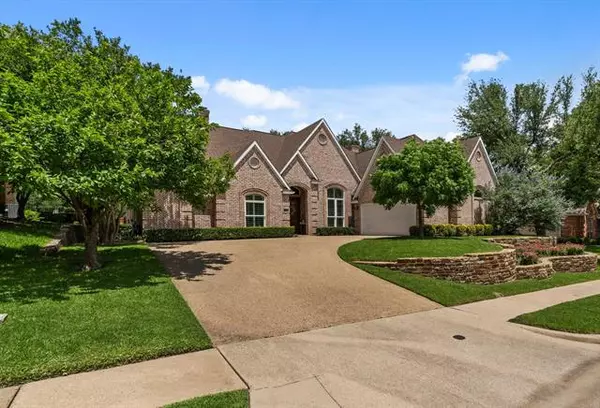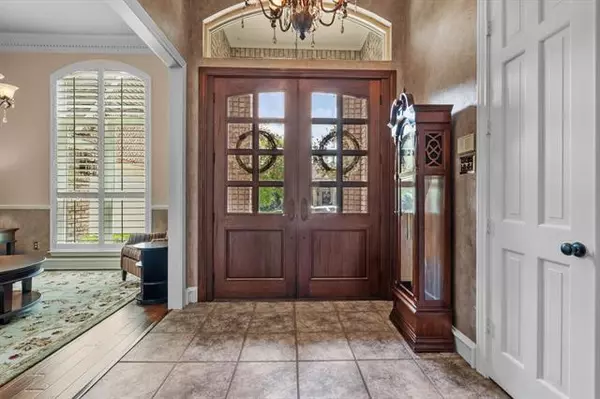$675,000
For more information regarding the value of a property, please contact us for a free consultation.
4 Beds
4 Baths
2,846 SqFt
SOLD DATE : 06/21/2022
Key Details
Property Type Single Family Home
Sub Type Single Family Residence
Listing Status Sold
Purchase Type For Sale
Square Footage 2,846 sqft
Price per Sqft $237
Subdivision Hillscreek At Stonebridge Ph I
MLS Listing ID 20074939
Sold Date 06/21/22
Bedrooms 4
Full Baths 3
Half Baths 1
HOA Fees $72/ann
HOA Y/N Mandatory
Year Built 1988
Annual Tax Amount $9,121
Lot Size 9,801 Sqft
Acres 0.225
Property Description
1 story home on the Stonebridge Ranch Golf Course with a pool! You will find this immaculately maintained property in Hills Creek the perfect place to call home! The home has 4 bedrooms, 3 full baths and 1 half bath with 2 fireplaces, 2 living areas, 2 dining areas and a wet bar! New stainless steel appliances, island and breakfast bar complete the chef's kitchen. The dining and main living room each have a fireplace to enjoy those cool Texas winter evenings! The wet bar off the living room is great for entertaining. The backyard is an oasis with a covered patio, built in kitchen with gas grill and pool with a stunning view of the Ranch Golf Course's 6th hole! The master bedroom has seating area with views to the golf course and backyard pool. The updated master bath shower is just huge with frameless glass. The 2 car garage has plenty of space for an extra fridge or storage. Also, take the stairs up to the walk up storage space above the garage. You have to see this gorgeous home!
Location
State TX
County Collin
Community Community Pool, Curbs, Fishing, Jogging Path/Bike Path, Lake, Playground, Pool, Sidewalks, Tennis Court(S), Other
Direction From Eldorado, take Lake Forest north, turn east on Hills Creek. Home is located at 1100 Hills Creek Drive.
Rooms
Dining Room 2
Interior
Interior Features Built-in Wine Cooler, Cable TV Available, Chandelier, Decorative Lighting, Double Vanity, Eat-in Kitchen, Flat Screen Wiring, Granite Counters, High Speed Internet Available, Kitchen Island, Open Floorplan, Pantry, Walk-In Closet(s), Wet Bar
Heating Central, Fireplace(s)
Cooling Ceiling Fan(s), Central Air
Flooring Carpet, Ceramic Tile, Hardwood
Fireplaces Number 2
Fireplaces Type Brick, Gas, Living Room
Appliance Dishwasher, Disposal, Gas Cooktop, Gas Water Heater, Microwave, Trash Compactor
Heat Source Central, Fireplace(s)
Laundry Full Size W/D Area, Washer Hookup
Exterior
Exterior Feature Attached Grill, Covered Patio/Porch, Gas Grill, Outdoor Grill
Garage Spaces 2.0
Fence Back Yard, Wrought Iron
Pool Heated, In Ground, Outdoor Pool, Pool Cover
Community Features Community Pool, Curbs, Fishing, Jogging Path/Bike Path, Lake, Playground, Pool, Sidewalks, Tennis Court(s), Other
Utilities Available Cable Available, City Sewer, City Water, Curbs, Electricity Available, Electricity Connected, Phone Available, Sewer Available, Sidewalk
Roof Type Composition
Garage Yes
Private Pool 1
Building
Lot Description Landscaped, On Golf Course, Subdivision
Story One
Foundation Slab
Structure Type Brick,Siding
Schools
School District Mckinney Isd
Others
Ownership See Tax
Financing Cash
Read Less Info
Want to know what your home might be worth? Contact us for a FREE valuation!

Our team is ready to help you sell your home for the highest possible price ASAP

©2024 North Texas Real Estate Information Systems.
Bought with Chad Schulin • Compass RE Texas, LLC

