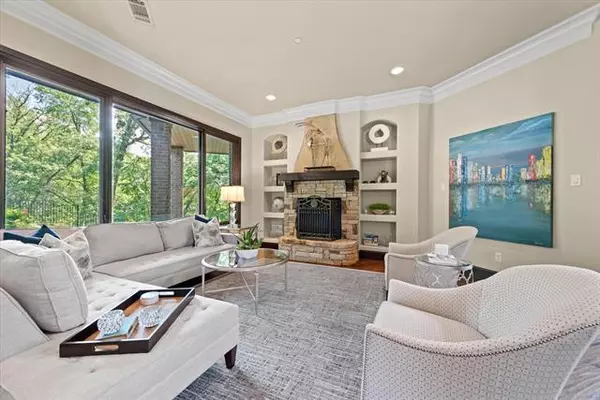$1,100,000
For more information regarding the value of a property, please contact us for a free consultation.
4 Beds
5 Baths
4,133 SqFt
SOLD DATE : 06/16/2022
Key Details
Property Type Single Family Home
Sub Type Single Family Residence
Listing Status Sold
Purchase Type For Sale
Square Footage 4,133 sqft
Price per Sqft $266
Subdivision Rolling Wood Add
MLS Listing ID 20067737
Sold Date 06/16/22
Style Traditional
Bedrooms 4
Full Baths 4
Half Baths 1
HOA Fees $83/ann
HOA Y/N Mandatory
Year Built 2010
Annual Tax Amount $16,052
Lot Size 0.345 Acres
Acres 0.345
Property Description
This elegant Klein custom home sits on the edge of a cul-de-sac in the gated neighborhood of Rolling Wood. Step outside to find walking trails, neighborhood pavilion and dock with access to the stocked fishing pond. Move-in ready with attention to detail, features include hardwood floors, Pella wood casement hand cranked windows, covered patio, butlers pantry, foam insulation in walls&attic and more. Commercial kitchen boasts quartzite&granite countertops, large island, Thermador gas range, walk-in pantry, sink with drainboards. Two bedrooms downstairs, master bed had access to pool, custom built-in cabinets & master bath offers walk-in closet with built-ins. Landscape designed by McCaskill landscape architect includes beautiful azaleas & low voltage landscape lighting in the backyard trees creating ambiance in your outdoor entertainment space. Swim up to the pool bar and relax, take a seat on the built-in bar stools and dine at the sunken outdoor kitchen. Welcome to your dream home!
Location
State TX
County Tarrant
Community Community Dock, Curbs, Fishing, Gated, Greenbelt, Jogging Path/Bike Path, Perimeter Fencing, Sidewalks
Direction From Highway 114 head South on Randoll Mill Ave/Davis Blvd. Cross over Southlake Blvd. Turn left onto Rolling Wood Lane. Gate code is in showing time.
Rooms
Dining Room 2
Interior
Interior Features Built-in Wine Cooler, Cable TV Available, Decorative Lighting, Double Vanity, Dry Bar, Eat-in Kitchen, Flat Screen Wiring, Granite Counters, High Speed Internet Available, Kitchen Island, Open Floorplan, Pantry, Sound System Wiring, Walk-In Closet(s), Wired for Data
Heating Central, Electric, ENERGY STAR Qualified Equipment
Cooling Ceiling Fan(s), Central Air, Electric, ENERGY STAR Qualified Equipment
Flooring Carpet, Hardwood, Travertine Stone
Fireplaces Number 1
Fireplaces Type Gas, Gas Logs, Gas Starter, Living Room, Stone
Appliance Built-in Gas Range, Commercial Grade Range, Commercial Grade Vent, Dishwasher, Disposal, Electric Oven, Gas Cooktop, Microwave, Double Oven, Plumbed For Gas in Kitchen, Plumbed for Ice Maker, Tankless Water Heater, Vented Exhaust Fan
Heat Source Central, Electric, ENERGY STAR Qualified Equipment
Laundry Utility Room, Full Size W/D Area, Washer Hookup
Exterior
Exterior Feature Attached Grill, Balcony, Covered Patio/Porch, Rain Gutters, Lighting
Garage Spaces 3.0
Fence Wood, Wrought Iron
Pool Diving Board, Heated, Pool Sweep, Pool/Spa Combo, Private, Pump, Water Feature, Waterfall, Other
Community Features Community Dock, Curbs, Fishing, Gated, Greenbelt, Jogging Path/Bike Path, Perimeter Fencing, Sidewalks
Utilities Available City Sewer, City Water, Concrete, Curbs, Individual Gas Meter, Individual Water Meter, Sidewalk, Underground Utilities
Roof Type Composition,Shingle
Garage Yes
Private Pool 1
Building
Lot Description Adjacent to Greenbelt, Cul-De-Sac, Greenbelt, Landscaped, Lrg. Backyard Grass, Sprinkler System, Subdivision
Story Two
Foundation Concrete Perimeter, Pillar/Post/Pier
Structure Type Brick,Rock/Stone,Stucco
Schools
School District Keller Isd
Others
Ownership Bart and Deanna Green
Acceptable Financing Cash, Conventional
Listing Terms Cash, Conventional
Financing Cash
Read Less Info
Want to know what your home might be worth? Contact us for a FREE valuation!

Our team is ready to help you sell your home for the highest possible price ASAP

©2024 North Texas Real Estate Information Systems.
Bought with Angela Labounty • Compass RE Texas, LLC






