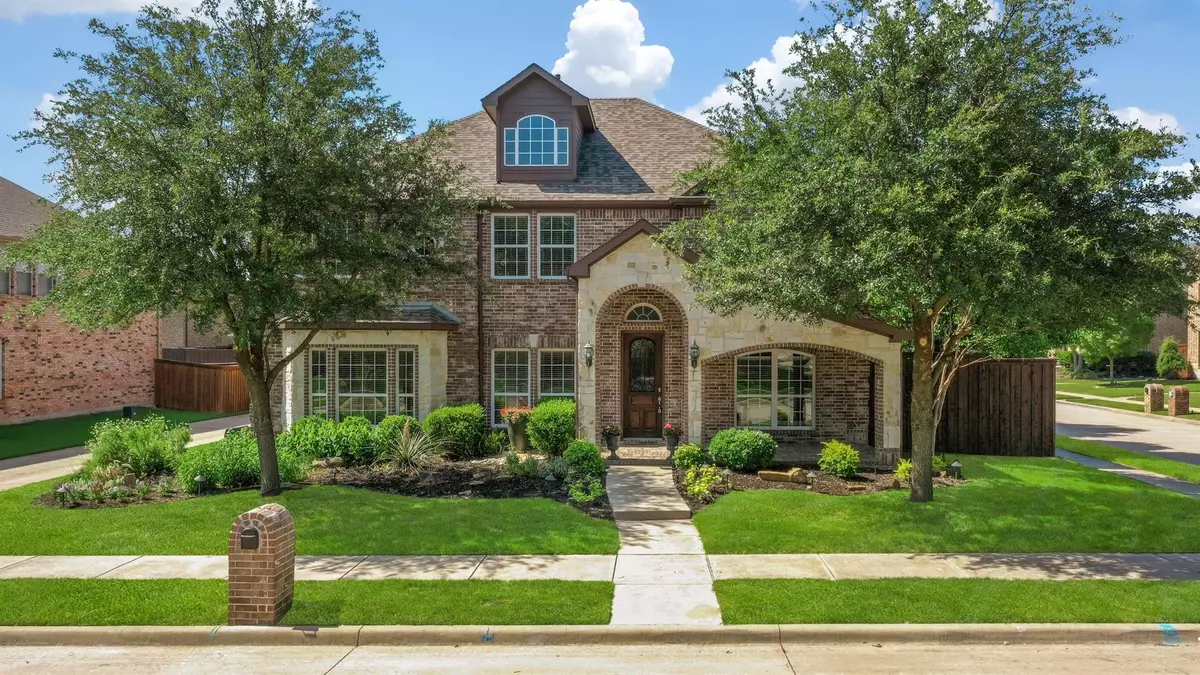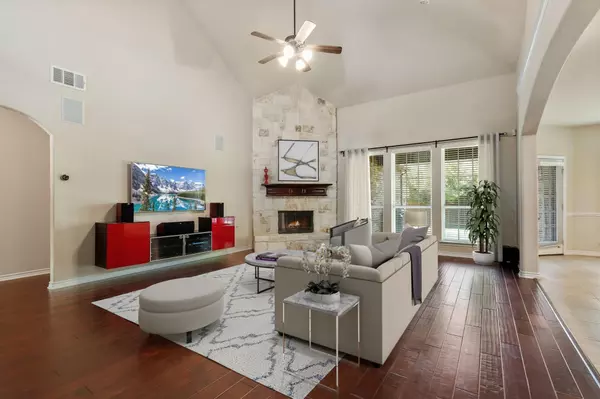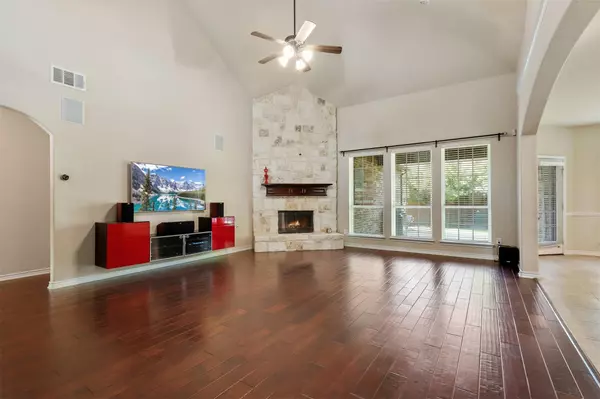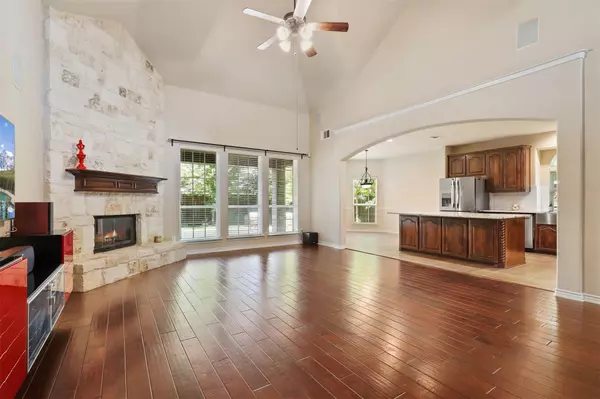$725,000
For more information regarding the value of a property, please contact us for a free consultation.
5 Beds
4 Baths
3,750 SqFt
SOLD DATE : 07/06/2022
Key Details
Property Type Single Family Home
Sub Type Single Family Residence
Listing Status Sold
Purchase Type For Sale
Square Footage 3,750 sqft
Price per Sqft $193
Subdivision Villages At Willow Bay Ph Iv
MLS Listing ID 20075475
Sold Date 07/06/22
Style Traditional
Bedrooms 5
Full Baths 3
Half Baths 1
HOA Fees $39/ann
HOA Y/N Mandatory
Year Built 2012
Annual Tax Amount $8,971
Lot Size 7,840 Sqft
Acres 0.18
Property Description
Seclude 5 bedrooms home in desirable Villages in Willow Bay. You are greeted with soaring ceilings and a private office upon entry to the home. As you stroll into the living quarters you will find an expansive quartz island and stainless steel appliances in the eat-in kitchen. Primary suite downstairs with fully updated ensuite bathroom with a custom closet system. Upstairs is a split floor plan with Jack and Jill on one side, a game room in the middle and a mother-in-law suite on the opposite side. The media room is nestled in the back for a secluded movie night. Outside is a private retreat feeling yard. Come entertain or play basketball in front of the garage. Check this one out before it's gone!
Location
State TX
County Collin
Community Community Pool, Greenbelt, Jogging Path/Bike Path, Perimeter Fencing, Playground
Direction Head east on W Eldorado Pkwy toward Glacier Dr, Turn left onto Glacier Dr, Glacier Dr turns right and becomes Scotch Pine Dr, Turn left onto Grandview Dr, Turn right onto Box Elder Ln
Rooms
Dining Room 2
Interior
Interior Features Built-in Features, Central Vacuum, Chandelier, Decorative Lighting, Dry Bar, Eat-in Kitchen, Flat Screen Wiring, High Speed Internet Available, Natural Woodwork, Open Floorplan, Smart Home System, Sound System Wiring, Vaulted Ceiling(s), Wet Bar, Wired for Data, Other
Heating Natural Gas
Cooling Ceiling Fan(s), Central Air, Electric, ENERGY STAR Qualified Equipment, Other
Flooring Carpet, Ceramic Tile, Hardwood, Tile
Fireplaces Type Gas Starter, Stone, Wood Burning
Appliance Built-in Gas Range, Dishwasher, Electric Oven, Microwave, Convection Oven, Plumbed For Gas in Kitchen, Plumbed for Ice Maker, Vented Exhaust Fan, Water Purifier
Heat Source Natural Gas
Laundry Electric Dryer Hookup, Utility Room, Full Size W/D Area, Washer Hookup
Exterior
Exterior Feature Covered Patio/Porch, Gas Grill, Playground
Garage Spaces 2.0
Fence Full, Gate, Perimeter, Wood
Community Features Community Pool, Greenbelt, Jogging Path/Bike Path, Perimeter Fencing, Playground
Utilities Available Electricity Available, Electricity Connected, Individual Gas Meter, Individual Water Meter
Roof Type Composition
Garage Yes
Building
Lot Description Landscaped, Lrg. Backyard Grass, Many Trees, Sprinkler System, Subdivision
Story Two
Foundation Slab
Structure Type Brick,Frame,Rock/Stone,Siding
Schools
School District Frisco Isd
Others
Ownership On FIle
Acceptable Financing Cash, Conventional, FHA, VA Loan
Listing Terms Cash, Conventional, FHA, VA Loan
Financing Conventional
Read Less Info
Want to know what your home might be worth? Contact us for a FREE valuation!

Our team is ready to help you sell your home for the highest possible price ASAP

©2024 North Texas Real Estate Information Systems.
Bought with Carolina Dusenbery • Redfin Corporation






