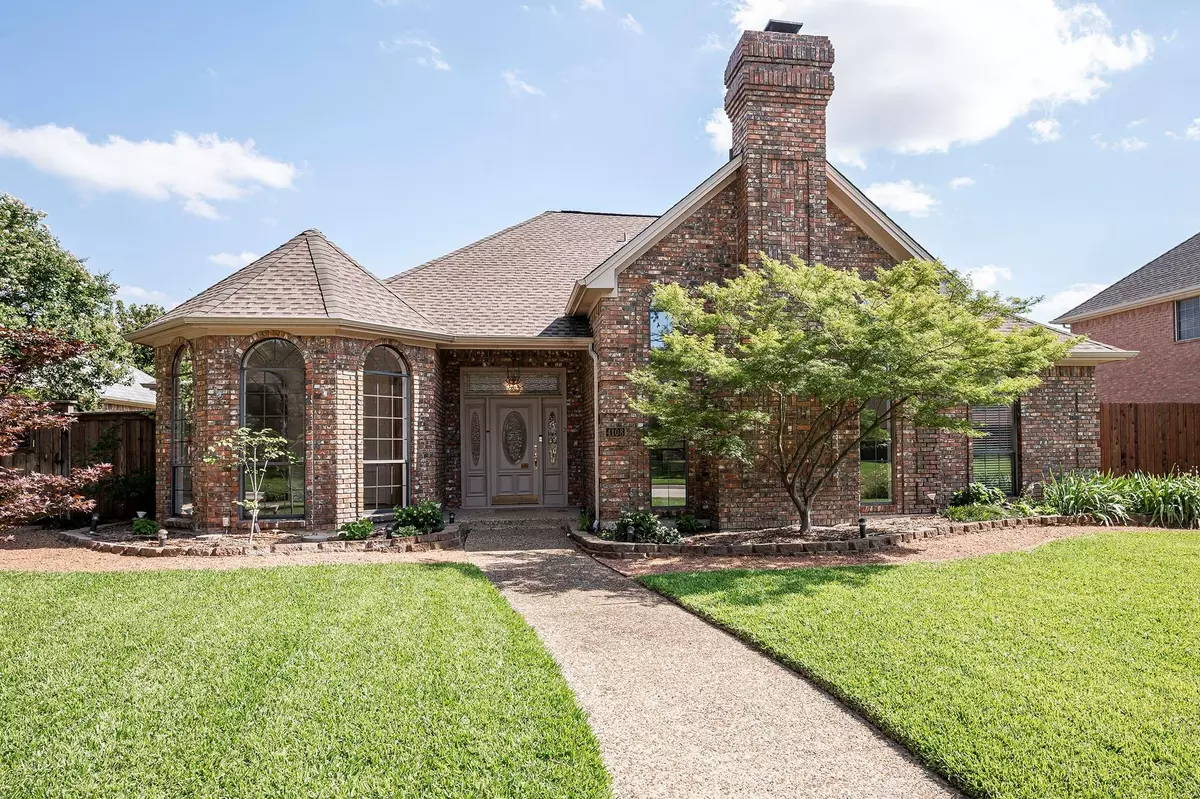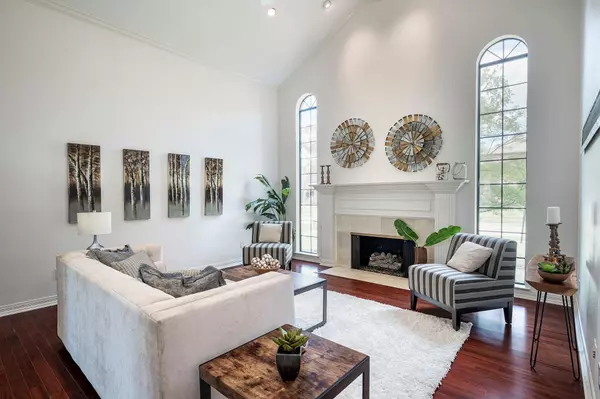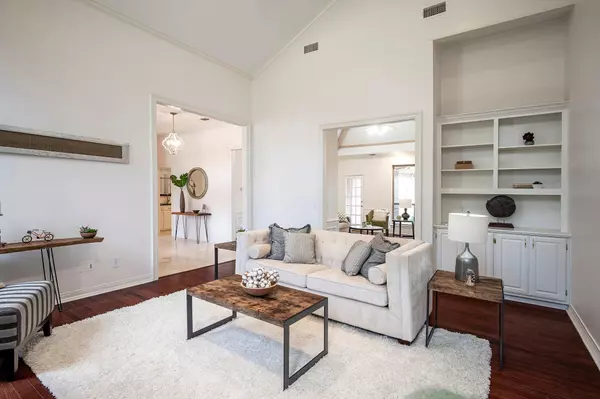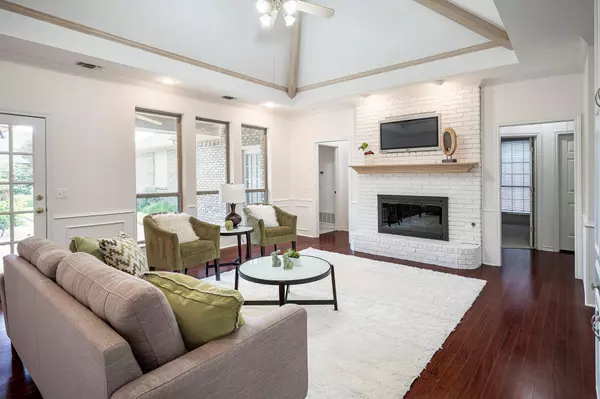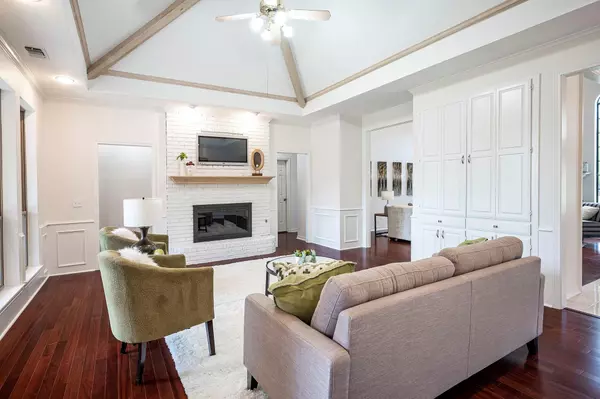$599,900
For more information regarding the value of a property, please contact us for a free consultation.
4 Beds
3 Baths
2,860 SqFt
SOLD DATE : 10/24/2022
Key Details
Property Type Single Family Home
Sub Type Single Family Residence
Listing Status Sold
Purchase Type For Sale
Square Footage 2,860 sqft
Price per Sqft $209
Subdivision Whiffletree X
MLS Listing ID 20047918
Sold Date 10/24/22
Style Ranch
Bedrooms 4
Full Baths 3
HOA Y/N None
Year Built 1988
Annual Tax Amount $9,166
Lot Size 9,147 Sqft
Acres 0.21
Property Description
Lovely and desirable one-story Traditional offering 4 bedrooms, 3 baths, 2 living areas, 3-car garage, pool-sized yard and patio plus an additional patio off the Breakfast area, ideal for morning coffee. This W. Plano home has great drive-up appeal. Buyers will love the size of the Living Room w-soaring ceilings, fireplace, hardwoods & built-in cabinetry. Formal Dining w-unique ceiling treatment. Kitchen has an abundance of recently painted cabinetry, center island cooktop & is open to cheerful Breakfast area. Den w-fireplace, wet bar, raised ceiling & hardwoods. Great master with ensuite Bath offering double vanities, coffee bar, oversized shower, jetted tub & a spacious walk-in closet. The 4th Bedroom split could also be an ideal study. Utility room has cabinets, sink & room for fridge. Storage building w-electricity, security & sprinkler systems. Located in Daffron Elem. area. No HOA. Won't last long!
Location
State TX
County Collin
Community Sidewalks
Direction Parker east of Preston and north on Coit and left on Whistler.
Rooms
Dining Room 2
Interior
Interior Features Built-in Features, Cable TV Available, Cathedral Ceiling(s), Chandelier, Decorative Lighting, Double Vanity, Granite Counters, High Speed Internet Available, Kitchen Island, Pantry, Vaulted Ceiling(s), Walk-In Closet(s), Wet Bar
Heating Central, Natural Gas, Zoned
Cooling Ceiling Fan(s), Central Air, Electric, Zoned
Flooring Carpet, Ceramic Tile, Hardwood, Marble
Fireplaces Number 2
Fireplaces Type Brick, Den, Gas, Gas Logs, Gas Starter, Living Room, Raised Hearth
Appliance Dishwasher, Disposal, Electric Cooktop, Electric Oven, Gas Water Heater, Microwave, Convection Oven, Plumbed for Ice Maker, Trash Compactor, Vented Exhaust Fan
Heat Source Central, Natural Gas, Zoned
Laundry Electric Dryer Hookup, Gas Dryer Hookup, Utility Room, Full Size W/D Area, Washer Hookup
Exterior
Exterior Feature Covered Courtyard, Covered Patio/Porch, Rain Gutters, Lighting, Storage, Uncovered Courtyard
Garage Spaces 3.0
Fence Wood
Community Features Sidewalks
Utilities Available Alley, Cable Available, City Sewer, City Water, Curbs, Electricity Connected, Individual Gas Meter, Individual Water Meter, Natural Gas Available, Phone Available, Sewer Available, Sidewalk, Underground Utilities
Roof Type Composition
Garage Yes
Building
Lot Description Few Trees, Interior Lot, Landscaped, Sprinkler System, Subdivision
Story One
Foundation Slab
Structure Type Brick
Schools
High Schools Plano West
School District Plano Isd
Others
Restrictions Deed
Acceptable Financing Cash, Conventional, VA Loan
Listing Terms Cash, Conventional, VA Loan
Financing Conventional
Special Listing Condition Res. Service Contract, Survey Available
Read Less Info
Want to know what your home might be worth? Contact us for a FREE valuation!

Our team is ready to help you sell your home for the highest possible price ASAP

©2024 North Texas Real Estate Information Systems.
Bought with Trudi Muller • Coldwell Banker Realty Frisco

