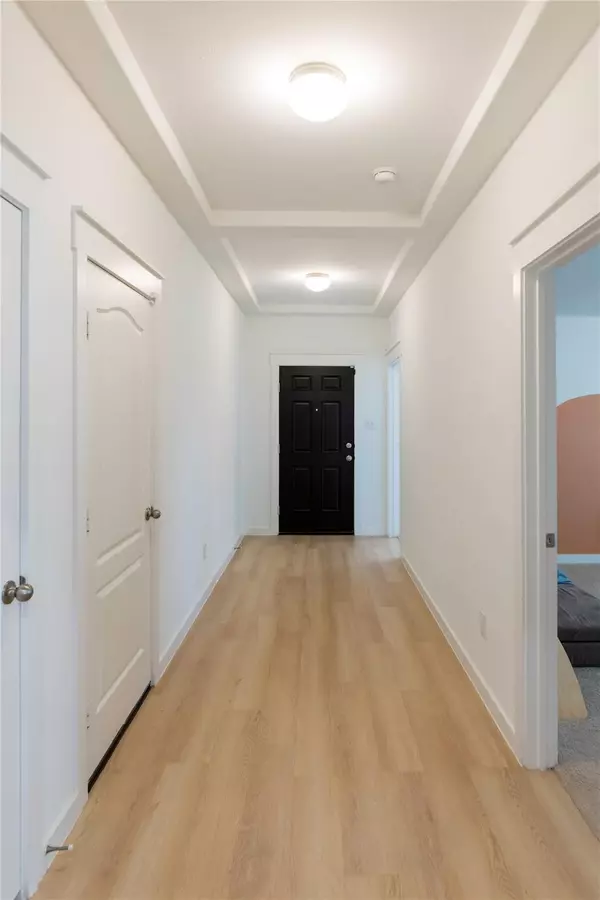$374,990
For more information regarding the value of a property, please contact us for a free consultation.
4 Beds
2 Baths
2,022 SqFt
SOLD DATE : 07/22/2022
Key Details
Property Type Single Family Home
Sub Type Single Family Residence
Listing Status Sold
Purchase Type For Sale
Square Footage 2,022 sqft
Price per Sqft $185
Subdivision Clements Ranch Ph 4
MLS Listing ID 20080671
Sold Date 07/22/22
Style Traditional
Bedrooms 4
Full Baths 2
HOA Fees $50/ann
HOA Y/N Mandatory
Year Built 2020
Annual Tax Amount $8,039
Lot Size 6,316 Sqft
Acres 0.145
Property Description
Meticulously maintained single-story gem located in the highly sought-after neighborhood of Clements Ranch. This neighborhood is special because it limits the amount of rental homes. Only a certain percentage of residents are rental properties. This spacious one story has an open floor plan with great natural light. Enjoy cooking dinner while engaging with family in your living room. Split bedrooms provides privacy for the large master bedroom with seating area. Governor Williams converted his 8,000 sqft house to serve as Clements Ranch luxurious amenity center. With beautiful scenery all around this master planned community has picturesque views of fishing lake & trees, 5 ponds many greenbelt areas, resort style pool, playground, dog park, hike & bike trails, a fancy fitness center and much MORE! Only 20 minutes from Downtown Dallas, & minutes from Hwy 80 & Lake Ray Hubbard with plenty of shopping options & restaurants within a close range. Large backyard with covered patio.Must see!
Location
State TX
County Kaufman
Community Club House, Community Pool, Community Sprinkler, Fishing, Fitness Center, Greenbelt, Jogging Path/Bike Path, Park, Playground, Pool, Sidewalks
Direction Merge onto US-80 East, exit toward FM-460, Clements Dr, Turn left onto FM-460 toward Heath, Turn left onto FM-740, Turn left onto Lake Ray Hubbard Dr. Turn right onto Bill Clements Blvd, Turn left onto Stockdale Ln. Destination is on the left.
Rooms
Dining Room 1
Interior
Interior Features Cable TV Available, Decorative Lighting, Eat-in Kitchen, Granite Counters, High Speed Internet Available, Kitchen Island, Open Floorplan, Pantry, Smart Home System, Walk-In Closet(s)
Heating Central, ENERGY STAR Qualified Equipment
Cooling Attic Fan, Ceiling Fan(s), Central Air, Electric, ENERGY STAR Qualified Equipment
Flooring Carpet, Ceramic Tile, Luxury Vinyl Plank
Appliance Dishwasher, Disposal, Gas Range, Plumbed For Gas in Kitchen, Plumbed for Ice Maker
Heat Source Central, ENERGY STAR Qualified Equipment
Laundry Utility Room, Full Size W/D Area, Washer Hookup
Exterior
Exterior Feature Covered Patio/Porch, Rain Gutters, Lighting, Private Yard
Garage Spaces 2.0
Fence Back Yard, Wood
Community Features Club House, Community Pool, Community Sprinkler, Fishing, Fitness Center, Greenbelt, Jogging Path/Bike Path, Park, Playground, Pool, Sidewalks
Utilities Available Asphalt, Cable Available, City Sewer, Concrete, Individual Gas Meter, Individual Water Meter, Sidewalk
Roof Type Composition
Garage Yes
Building
Lot Description Interior Lot, Landscaped, Lrg. Backyard Grass, Sprinkler System, Subdivision
Story One
Foundation Slab
Structure Type Brick
Schools
School District Forney Isd
Others
Restrictions Deed
Ownership see agent
Acceptable Financing Cash, Conventional, FHA, VA Loan, Other
Listing Terms Cash, Conventional, FHA, VA Loan, Other
Financing VA
Special Listing Condition Aerial Photo, Survey Available
Read Less Info
Want to know what your home might be worth? Contact us for a FREE valuation!

Our team is ready to help you sell your home for the highest possible price ASAP

©2024 North Texas Real Estate Information Systems.
Bought with Randall Sullivan • Keller Williams Frisco Stars






