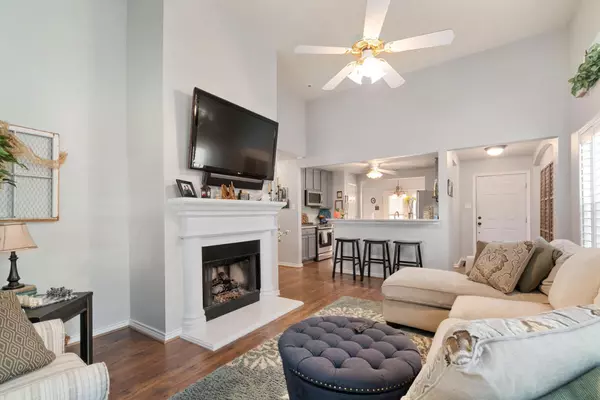$325,000
For more information regarding the value of a property, please contact us for a free consultation.
3 Beds
2 Baths
1,455 SqFt
SOLD DATE : 07/06/2022
Key Details
Property Type Single Family Home
Sub Type Single Family Residence
Listing Status Sold
Purchase Type For Sale
Square Footage 1,455 sqft
Price per Sqft $223
Subdivision Country Lakes North
MLS Listing ID 20080898
Sold Date 07/06/22
Style Traditional
Bedrooms 3
Full Baths 2
HOA Fees $30
HOA Y/N Mandatory
Year Built 2004
Annual Tax Amount $4,874
Lot Size 7,230 Sqft
Acres 0.166
Property Description
*MULTIPLE OFFERS RECEIVED. Please submit highest and best by 5:00 pm Monday* Don't miss Stunning 3BR home in Argyle's Country Lakes North! From inviting Front Porch, enter to cozy Family Room with Cast Stone FP, Gas Logs, and Barnwood laminate flooring that flows into the Kitchen, Dining and high-traffic areas. Updated Kitchen boasts beautiful White Quartz counters, Gray Cabinetry, vinyl BS, SS Undermount Sink, and opens to spacious Dining area with exterior French Doors. Plantation Shutters and Recent Gray-tone paint throughout. Master suite includes Large Walk-in closet and bath with Ceramic Tile, Double Sinks, Separate Shower, and Garden Tub. Enjoy peaceful evenings in the Large Backyard with Covered Porch and Fire Pit! Country Lakes master planned community features landscaped lakes throughout with hike and bike trails, greenbelts, parks, playgrounds, and a beautiful club house and aquatics center. Plus easy Access to I35W!
Location
State TX
County Denton
Community Community Pool, Curbs, Greenbelt, Jogging Path/Bike Path, Perimeter Fencing, Playground, Sidewalks
Direction From US 377, West on Crawford Rd, North on John Paine Rd, Rt on Trailside, Rt on Brookside. From I35W, East on Crawford Rd, North on John Paine Rd, Rt on Trailside, Rt on Brookside.
Rooms
Dining Room 1
Interior
Interior Features Cable TV Available, Vaulted Ceiling(s), Walk-In Closet(s)
Heating Central, Fireplace(s), Natural Gas
Cooling Ceiling Fan(s), Central Air, Electric
Flooring Carpet, Ceramic Tile, Laminate, Simulated Wood
Fireplaces Number 1
Fireplaces Type Family Room, Fire Pit, Gas Logs, Stone
Appliance Dishwasher, Disposal, Electric Range, Gas Water Heater
Heat Source Central, Fireplace(s), Natural Gas
Laundry Electric Dryer Hookup, Utility Room, Washer Hookup
Exterior
Garage Spaces 2.0
Community Features Community Pool, Curbs, Greenbelt, Jogging Path/Bike Path, Perimeter Fencing, Playground, Sidewalks
Utilities Available Cable Available, City Sewer, City Water, Concrete, Curbs, Natural Gas Available, Sidewalk, Underground Utilities
Roof Type Composition
Garage Yes
Building
Story One
Foundation Slab
Structure Type Brick,Siding
Schools
School District Denton Isd
Others
Ownership See Agent
Financing Conventional
Read Less Info
Want to know what your home might be worth? Contact us for a FREE valuation!

Our team is ready to help you sell your home for the highest possible price ASAP

©2024 North Texas Real Estate Information Systems.
Bought with Davis Scott • Nail and Key






