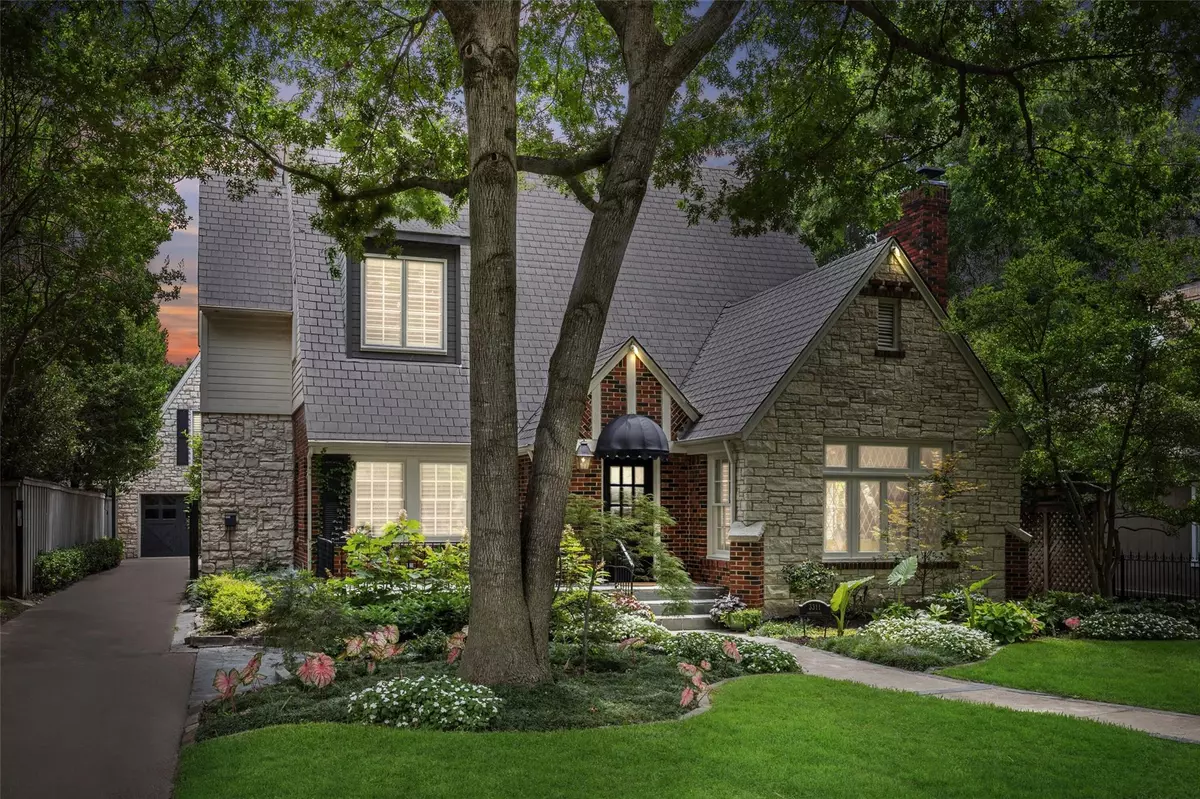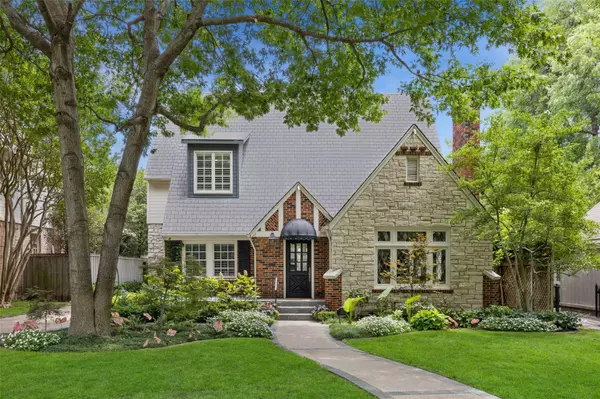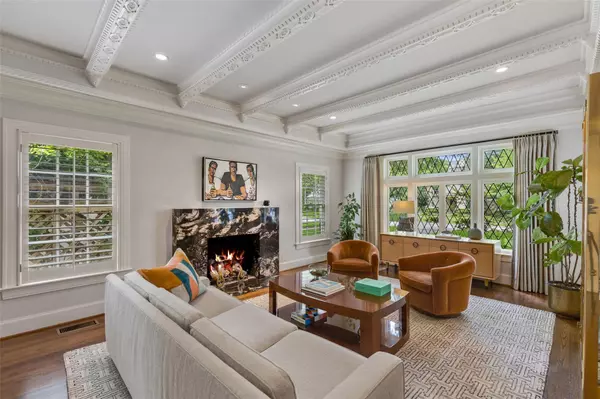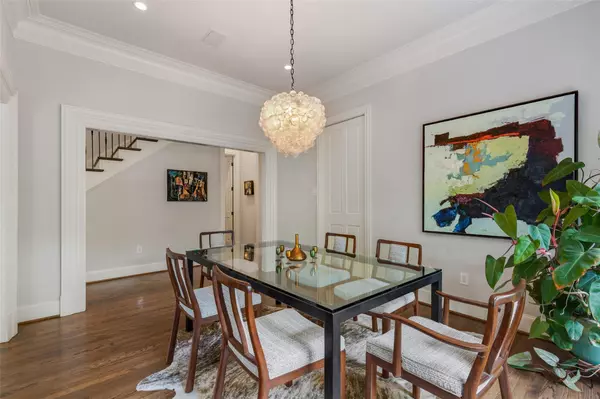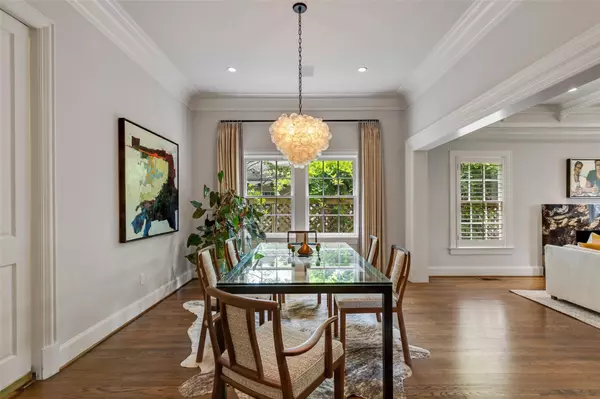$2,500,000
For more information regarding the value of a property, please contact us for a free consultation.
5 Beds
5 Baths
3,864 SqFt
SOLD DATE : 07/15/2022
Key Details
Property Type Single Family Home
Sub Type Single Family Residence
Listing Status Sold
Purchase Type For Sale
Square Footage 3,864 sqft
Price per Sqft $646
Subdivision University Heights
MLS Listing ID 20078954
Sold Date 07/15/22
Style Contemporary/Modern,Tudor
Bedrooms 5
Full Baths 4
Half Baths 1
HOA Y/N None
Year Built 2001
Lot Size 9,583 Sqft
Acres 0.22
Lot Dimensions 60x160
Property Description
Charming 1937 Tudor taken to the studs and expanded in 2001, with recent designer updates. Enjoy the coveted location on a premier street, just 6 houses from Caruth Park and under 1 mile to Curtis Park pool. Stunning formals with original beamed ceilings, leaded glass windows, and modern fireplace. Gourmet island kitchen with Viking and SubZero appliances overlooks family room with stone fireplace and piano nook. Downstairs office with full bath could be 5th bedroom, plus quarters with full kitchen, laundry, full upstairs bath, and full pool bath. Primary suite features modern fireplace, vaulted ceilings, large walk-in closet, spa-like bath with cosmetics refrigerator. Gated backyard oasis with heated pool and spa.
Location
State TX
County Dallas
Community Community Pool, Lake, Park, Playground, Pool, Tennis Court(S)
Direction Use GPS
Rooms
Dining Room 2
Interior
Interior Features Built-in Features, Built-in Wine Cooler, Cable TV Available, Chandelier, Decorative Lighting, Double Vanity, Dry Bar, Eat-in Kitchen, High Speed Internet Available, Kitchen Island, Natural Woodwork, Open Floorplan, Pantry, Sound System Wiring, Vaulted Ceiling(s), Walk-In Closet(s)
Heating Central, Natural Gas
Cooling Ceiling Fan(s), Central Air, Electric, Zoned
Flooring Hardwood, Marble
Fireplaces Number 3
Fireplaces Type Family Room, Gas Logs, Gas Starter, Living Room, Master Bedroom
Appliance Built-in Refrigerator, Dishwasher, Disposal, Electric Oven, Gas Cooktop, Microwave, Double Oven, Plumbed For Gas in Kitchen, Vented Exhaust Fan, Warming Drawer
Heat Source Central, Natural Gas
Laundry Utility Room, Full Size W/D Area, Other
Exterior
Exterior Feature Awning(s), Covered Patio/Porch, Rain Gutters, Lighting
Garage Spaces 2.0
Fence Wood
Pool Fenced, Gunite, Heated, In Ground
Community Features Community Pool, Lake, Park, Playground, Pool, Tennis Court(s)
Utilities Available Alley, City Sewer, City Water, Curbs, Sidewalk
Roof Type Composition
Garage Yes
Private Pool 1
Building
Lot Description Interior Lot, Landscaped, Sprinkler System
Story Two
Foundation Pillar/Post/Pier
Structure Type Brick
Schools
School District Highland Park Isd
Others
Ownership See Agent
Acceptable Financing Cash, Conventional
Listing Terms Cash, Conventional
Financing Conventional
Special Listing Condition Aerial Photo, Survey Available
Read Less Info
Want to know what your home might be worth? Contact us for a FREE valuation!

Our team is ready to help you sell your home for the highest possible price ASAP

©2024 North Texas Real Estate Information Systems.
Bought with Lauren Baker • Compass RE Texas, LLC.

