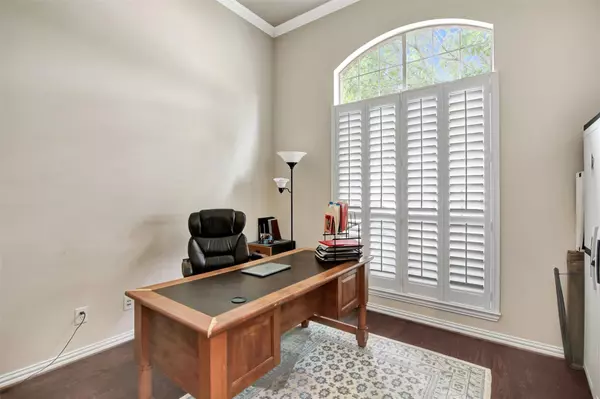$779,000
For more information regarding the value of a property, please contact us for a free consultation.
4 Beds
4 Baths
3,235 SqFt
SOLD DATE : 07/11/2022
Key Details
Property Type Single Family Home
Sub Type Single Family Residence
Listing Status Sold
Purchase Type For Sale
Square Footage 3,235 sqft
Price per Sqft $240
Subdivision Aspendale Ph 2
MLS Listing ID 20081043
Sold Date 07/11/22
Style Traditional
Bedrooms 4
Full Baths 3
Half Baths 1
HOA Fees $70/ann
HOA Y/N Mandatory
Year Built 2007
Annual Tax Amount $9,657
Lot Size 0.280 Acres
Acres 0.28
Lot Dimensions 34x155X135
Property Description
HUGE yard !!! The backyard is a dream with a beautiful pool and spa.This Highland home is located in Aspendale, which is part of Stonebridge Ranch Community. Soaring ceiling and a catwalk give a dramatic feel as you walk into the home.Kitchen and breakfast room are open to the family area and overlook the incredible backyard.Owners suite is located downstairs over looking the backyard. Study looks out to the front yard. Three secondary bedrooms are upstairs long with a game room and media room area.Built in study area upstairs and a bar with wine fridge off the downstairs living area. New carpet to be installed next week.Agents...please read the listing and private remarks.
Location
State TX
County Collin
Community Community Pool, Jogging Path/Bike Path, Playground, Pool, Sidewalks
Direction Near Alma and Eldorado. Please use GPS for best accuracy
Rooms
Dining Room 2
Interior
Interior Features Built-in Features, Cable TV Available, Double Vanity, Flat Screen Wiring, High Speed Internet Available, Kitchen Island, Vaulted Ceiling(s), Walk-In Closet(s), Wet Bar
Heating Central, Fireplace(s), Gas Jets, Natural Gas, Zoned
Cooling Ceiling Fan(s), Central Air, Zoned
Flooring Carpet, Ceramic Tile, Wood
Fireplaces Number 1
Fireplaces Type Gas, Gas Logs, Gas Starter
Equipment Satellite Dish
Appliance Built-in Gas Range, Dishwasher, Disposal, Electric Oven, Gas Water Heater, Microwave, Plumbed For Gas in Kitchen, Vented Exhaust Fan
Heat Source Central, Fireplace(s), Gas Jets, Natural Gas, Zoned
Exterior
Exterior Feature Private Yard
Garage Spaces 2.0
Fence Wood
Pool Gunite, Pool/Spa Combo
Community Features Community Pool, Jogging Path/Bike Path, Playground, Pool, Sidewalks
Utilities Available City Sewer, City Water, Electricity Connected, Individual Gas Meter, Individual Water Meter, Natural Gas Available, Sidewalk
Roof Type Composition
Garage Yes
Private Pool 1
Building
Lot Description Irregular Lot, Sprinkler System, Subdivision
Story Two
Foundation Slab
Structure Type Brick,Cedar,Rock/Stone
Schools
School District Frisco Isd
Others
Restrictions Building,Deed,Development
Ownership Jon and Kimberly Brower
Acceptable Financing Cash, Conventional
Listing Terms Cash, Conventional
Financing Conventional
Read Less Info
Want to know what your home might be worth? Contact us for a FREE valuation!

Our team is ready to help you sell your home for the highest possible price ASAP

©2024 North Texas Real Estate Information Systems.
Bought with Ray Mach • Raymond Leon & Associates, LLC






