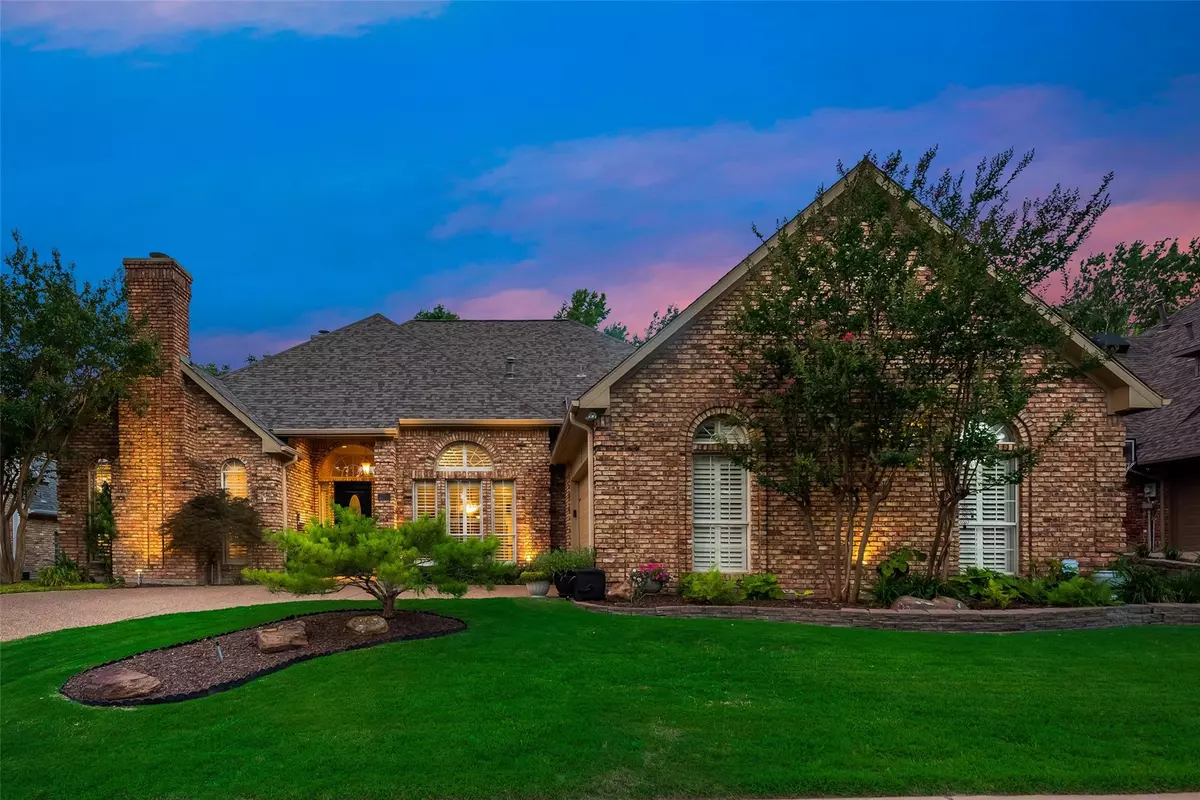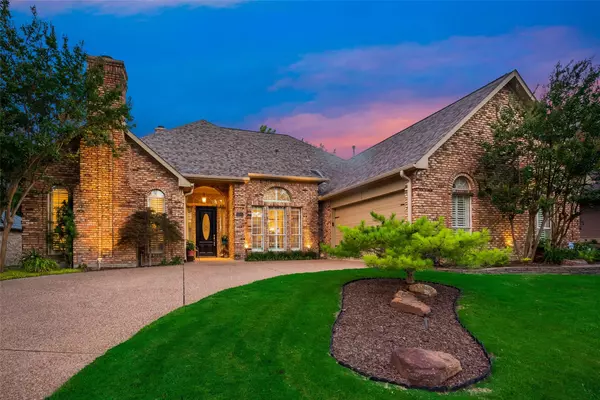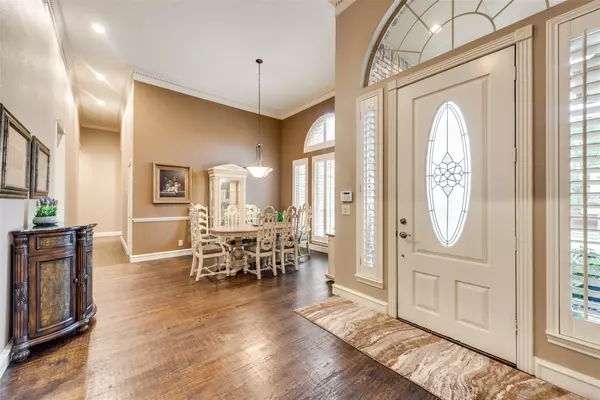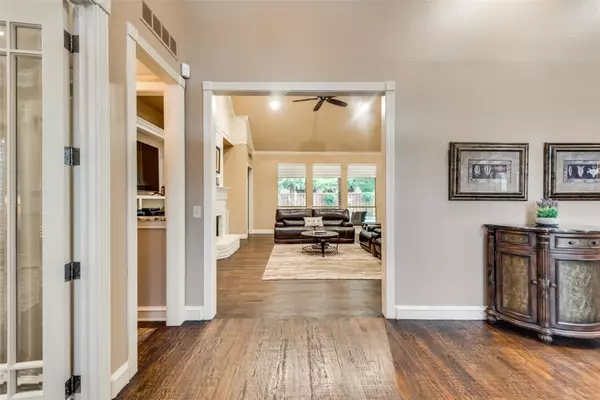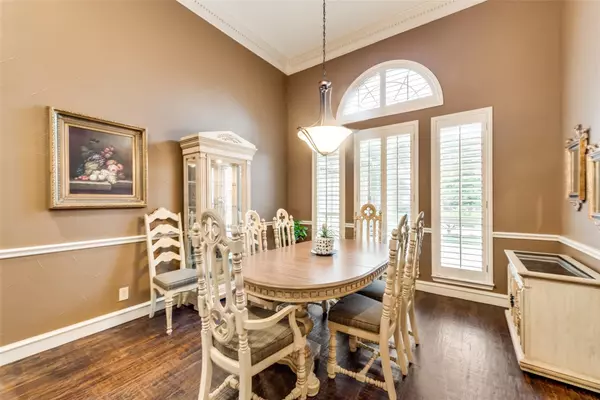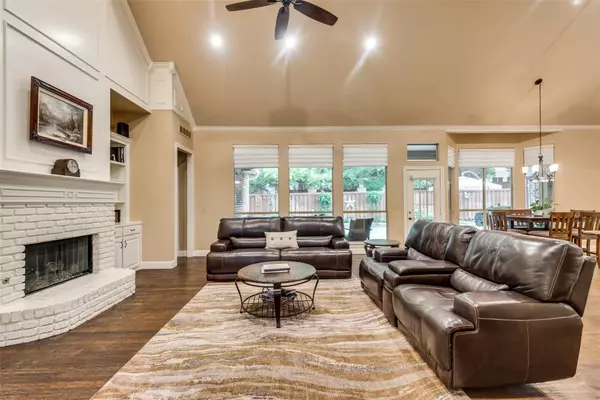$649,000
For more information regarding the value of a property, please contact us for a free consultation.
4 Beds
3 Baths
2,860 SqFt
SOLD DATE : 06/30/2022
Key Details
Property Type Single Family Home
Sub Type Single Family Residence
Listing Status Sold
Purchase Type For Sale
Square Footage 2,860 sqft
Price per Sqft $226
Subdivision Hillscreek At Stonebridge Ph I
MLS Listing ID 20078742
Sold Date 06/30/22
Style Traditional
Bedrooms 4
Full Baths 3
HOA Fees $72/ann
HOA Y/N Mandatory
Year Built 1988
Annual Tax Amount $8,310
Lot Size 9,801 Sqft
Acres 0.225
Property Description
Beautiful single-story home with perfect floorplan for entertaining inside and out. The foyer welcomes you to the living room through double doors with grand fireplace. Your great room is the heart of the home with soaring cathedral ceilings, lots of windows, custom built-in cabinetry flanking the brick fireplace, access to bar area, & flows perfectly to the breakfast room and kitchen with large center island with seating, granite counters, white cabinets, stainless appliances, and walk-in pantry. The spacious owners suite is tucked away with exterior access to back patio and large ensuite bath featuring separate vanities, free-standing tub, separate shower, and walk-in closet. The remaining bedrooms and baths are located at the opposite end of the home for privacy and separation. Oversized laundry room with sink, wall of built-in cabinets and space for refrigerator. Enjoy the covered patio with large seating area overlooking the gorgeous pool and spa. This amazing home has it all!
Location
State TX
County Collin
Community Club House, Community Pool, Fishing, Golf, Greenbelt, Playground, Sidewalks, Tennis Court(S)
Direction See GPS
Rooms
Dining Room 2
Interior
Interior Features Built-in Features, Cable TV Available, Cathedral Ceiling(s), Decorative Lighting, Dry Bar, Eat-in Kitchen, Flat Screen Wiring, Granite Counters, High Speed Internet Available, Kitchen Island, Open Floorplan, Paneling, Pantry, Vaulted Ceiling(s), Wainscoting, Walk-In Closet(s), Wired for Data
Heating Central, Fireplace(s), Natural Gas
Cooling Ceiling Fan(s), Central Air, Electric, ENERGY STAR Qualified Equipment
Flooring Hardwood, Tile, Travertine Stone
Fireplaces Number 2
Fireplaces Type Den, Family Room, Gas Logs, Gas Starter, Raised Hearth, Wood Burning
Equipment Intercom, Irrigation Equipment
Appliance Dishwasher, Disposal, Electric Cooktop, Electric Oven, Ice Maker, Microwave, Plumbed for Ice Maker, Refrigerator, Vented Exhaust Fan
Heat Source Central, Fireplace(s), Natural Gas
Laundry Electric Dryer Hookup, Utility Room, Full Size W/D Area, Washer Hookup
Exterior
Exterior Feature Rain Gutters, Lighting, Private Yard
Garage Spaces 2.0
Fence Fenced, Wood
Pool Fenced, Gunite, Heated, In Ground, Outdoor Pool, Pool/Spa Combo, Pump, Separate Spa/Hot Tub
Community Features Club House, Community Pool, Fishing, Golf, Greenbelt, Playground, Sidewalks, Tennis Court(s)
Utilities Available All Weather Road, Cable Available, City Sewer, City Water, Concrete, Curbs, Electricity Available, Electricity Connected, Individual Gas Meter, Individual Water Meter, Natural Gas Available, Underground Utilities
Roof Type Composition,Shingle
Garage Yes
Private Pool 1
Building
Lot Description Few Trees, Greenbelt, Interior Lot, Landscaped, Sprinkler System, Subdivision
Story One
Foundation Slab
Structure Type Brick
Schools
School District Mckinney Isd
Others
Restrictions Architectural
Ownership see tax
Acceptable Financing Assumable, Cash, Conventional, FHA
Listing Terms Assumable, Cash, Conventional, FHA
Financing Cash
Read Less Info
Want to know what your home might be worth? Contact us for a FREE valuation!

Our team is ready to help you sell your home for the highest possible price ASAP

©2024 North Texas Real Estate Information Systems.
Bought with Jennifer Daniel • Keller Williams Realty

