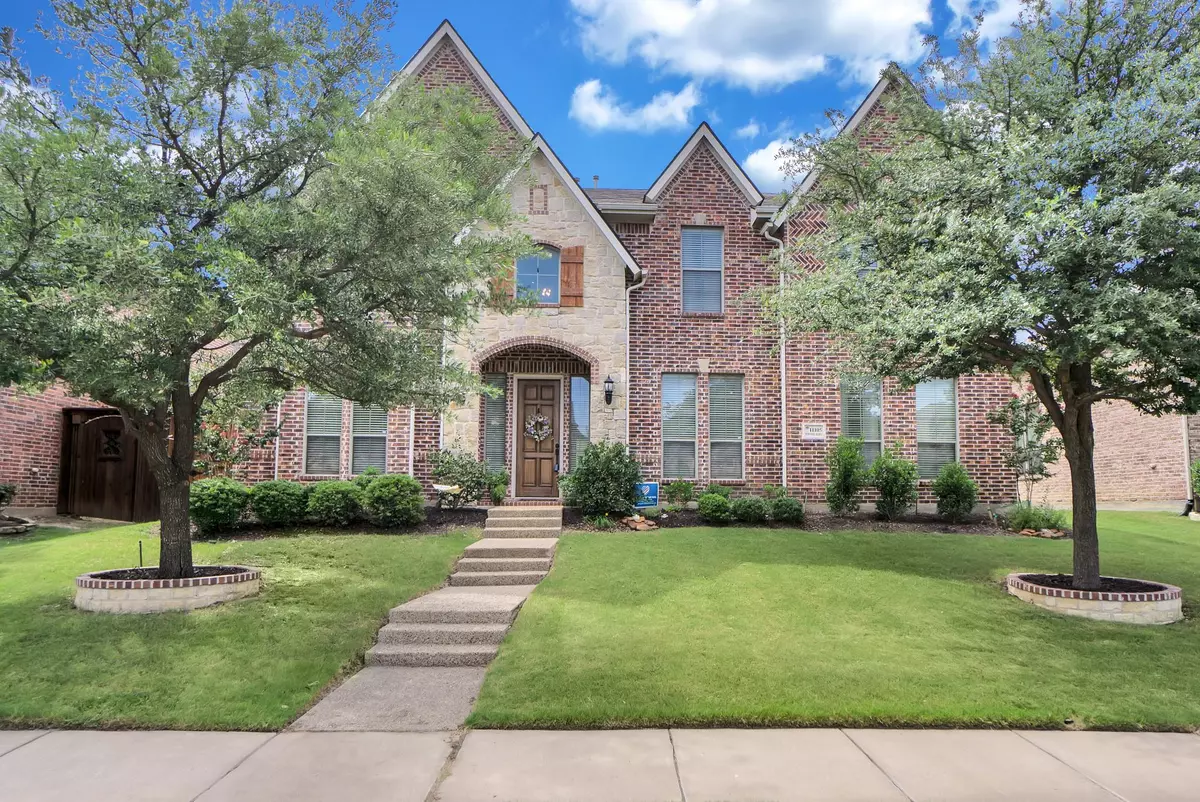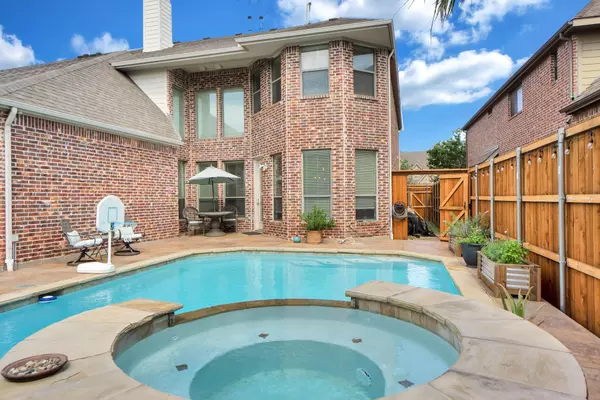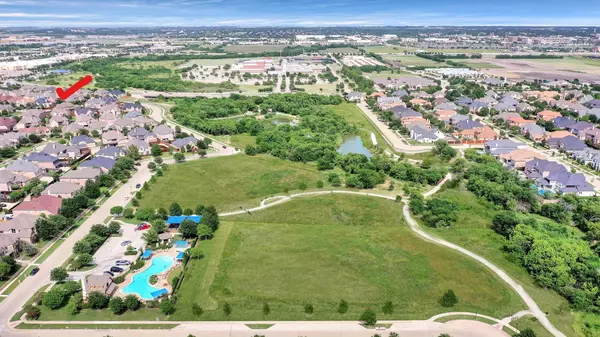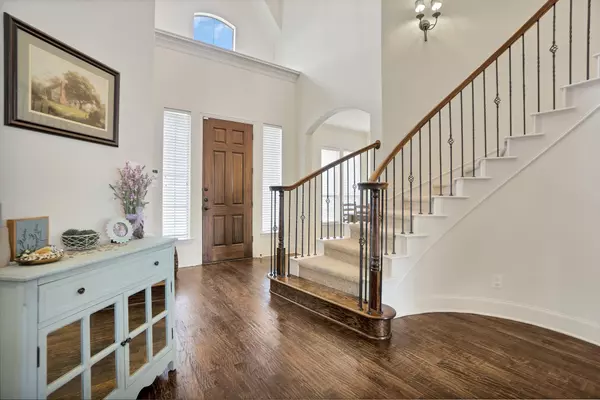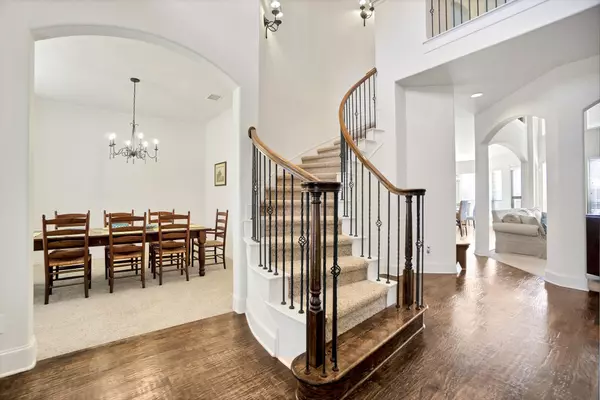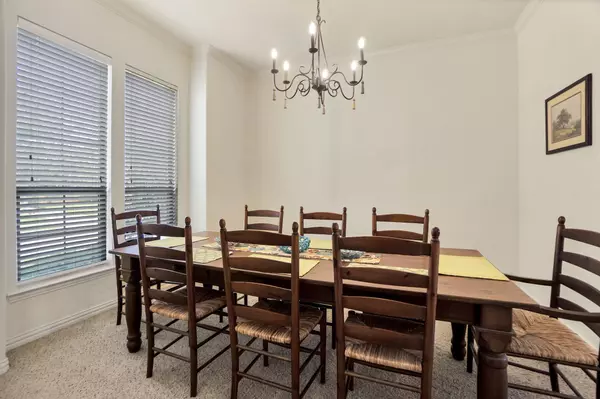$849,500
For more information regarding the value of a property, please contact us for a free consultation.
5 Beds
4 Baths
4,262 SqFt
SOLD DATE : 08/10/2022
Key Details
Property Type Single Family Home
Sub Type Single Family Residence
Listing Status Sold
Purchase Type For Sale
Square Footage 4,262 sqft
Price per Sqft $199
Subdivision Shaddock Creek Estates Ph 3
MLS Listing ID 20088845
Sold Date 08/10/22
Style Traditional
Bedrooms 5
Full Baths 4
HOA Fees $66/ann
HOA Y/N Mandatory
Year Built 2006
Annual Tax Amount $11,702
Lot Size 7,448 Sqft
Acres 0.171
Property Description
Your opportunity to live in Shaddock Creek at a spectacular price. Walk to Cottonwood Creek Trail and schools. Open concept with soaring ceilings, tall windows, and an entertainers dream space. Elegant entry with iron spindle staircase. Dedicated office, TWO downstairs bedrooms - Master and ancillary bedroom with adjacent full bath for multi generational living. Additionally, there is a **MIL upstairs along with two other bedrooms. Updated Chefs kitchen with designer granite, upgraded wood cabinets and large oversized island. Huge Master Bdrm overlooking pool. Jetted tub, double vanities, glass framed shower and huge closet complete the master bath. Host media or game night extravaganzas upstairs. Two bedrooms with a connected bath and additional en-suite bedroom. Wood fence and gated rear drive provide utmost privacy for backyard enjoyment, flagstone patio, pool and spa. Home has a neutral palette of colors. Yard area in addition to pool.
Location
State TX
County Denton
Community Curbs, Sidewalks
Direction Shaddock Creek Estates
Rooms
Dining Room 3
Interior
Interior Features Cable TV Available, Decorative Lighting, Double Vanity, Eat-in Kitchen, Flat Screen Wiring, Granite Counters, High Speed Internet Available, Kitchen Island, Open Floorplan, Vaulted Ceiling(s), Walk-In Closet(s)
Heating Central, Natural Gas, Zoned
Cooling Ceiling Fan(s), Central Air, Electric, Zoned
Flooring Carpet, Ceramic Tile, Wood
Fireplaces Number 1
Fireplaces Type Gas Starter, Living Room, Stone
Appliance Dishwasher, Disposal, Electric Cooktop, Electric Oven, Microwave, Convection Oven, Plumbed for Ice Maker, Vented Exhaust Fan
Heat Source Central, Natural Gas, Zoned
Laundry Utility Room, Full Size W/D Area
Exterior
Exterior Feature Rain Gutters, Lighting
Garage Spaces 3.0
Fence Gate, Wood
Pool Gunite, In Ground, Pool Cover, Pool Sweep, Pool/Spa Combo, Salt Water
Community Features Curbs, Sidewalks
Utilities Available All Weather Road, City Sewer, City Water, Concrete, Curbs, Sidewalk, Underground Utilities
Roof Type Composition
Garage Yes
Private Pool 1
Building
Story Two
Foundation Slab
Structure Type Brick,Rock/Stone
Schools
School District Frisco Isd
Others
Ownership see tax
Acceptable Financing Cash, Conventional, FHA, VA Loan
Listing Terms Cash, Conventional, FHA, VA Loan
Financing Conventional
Read Less Info
Want to know what your home might be worth? Contact us for a FREE valuation!

Our team is ready to help you sell your home for the highest possible price ASAP

©2024 North Texas Real Estate Information Systems.
Bought with Non-Mls Member • NON MLS

