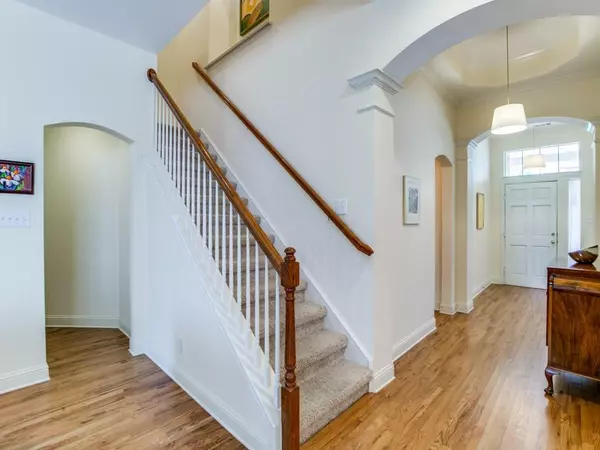$597,000
For more information regarding the value of a property, please contact us for a free consultation.
3 Beds
2 Baths
2,765 SqFt
SOLD DATE : 08/01/2022
Key Details
Property Type Single Family Home
Sub Type Single Family Residence
Listing Status Sold
Purchase Type For Sale
Square Footage 2,765 sqft
Price per Sqft $215
Subdivision Homestead At Carrollton Ph 1
MLS Listing ID 20083516
Sold Date 08/01/22
Style Craftsman
Bedrooms 3
Full Baths 2
HOA Fees $60/qua
HOA Y/N Mandatory
Year Built 2000
Annual Tax Amount $7,948
Lot Size 6,054 Sqft
Acres 0.139
Property Description
Beautiful drive up and welcoming front porch in this updated Homestead home. Open floorplan with updated kitchen, beautiful cabinets, marble backsplash, gorgeous granite counters , kitchen island and breakfast bar. Spacious family dining with eat in kitchen and one of a kind decorator lighting. Family room with gorgeous hardwood flooring, gas log fireplace, decorator ceiling fan, built in book shelves and wall of windows open to covered patio and beautiful fenced yard. Updated master bath with tub and separate shower, fabulous tile flooring and granite counters, built ins and walk-in closet. 2 Bedrooms feature open shared living space for study, office or play area. Upstairs living area for family den or game room. Homestead pools and community.Buyer or Buyers Agent to verify all information of measurements.
Location
State TX
County Denton
Community Community Pool
Direction GPS Josey and Rosemeade
Rooms
Dining Room 2
Interior
Interior Features Decorative Lighting, Eat-in Kitchen, Granite Counters, Kitchen Island, Open Floorplan, Pantry, Walk-In Closet(s)
Heating Central, Natural Gas
Cooling Ceiling Fan(s), Central Air, Electric
Flooring Carpet, Wood, Other
Fireplaces Number 1
Fireplaces Type Family Room, Gas Logs
Appliance Dishwasher, Disposal, Electric Range, Gas Water Heater
Heat Source Central, Natural Gas
Exterior
Exterior Feature Covered Patio/Porch
Garage Spaces 2.0
Fence Wood
Community Features Community Pool
Utilities Available Cable Available, City Sewer, City Water
Roof Type Composition
Garage Yes
Building
Lot Description Few Trees, Interior Lot, Landscaped, Sprinkler System
Story Two
Foundation Slab
Structure Type Brick
Schools
School District Lewisville Isd
Others
Acceptable Financing Cash, Conventional, FHA, VA Loan
Listing Terms Cash, Conventional, FHA, VA Loan
Financing Conventional
Read Less Info
Want to know what your home might be worth? Contact us for a FREE valuation!

Our team is ready to help you sell your home for the highest possible price ASAP

©2024 North Texas Real Estate Information Systems.
Bought with Will Seale • Compass RE Texas, LLC.






