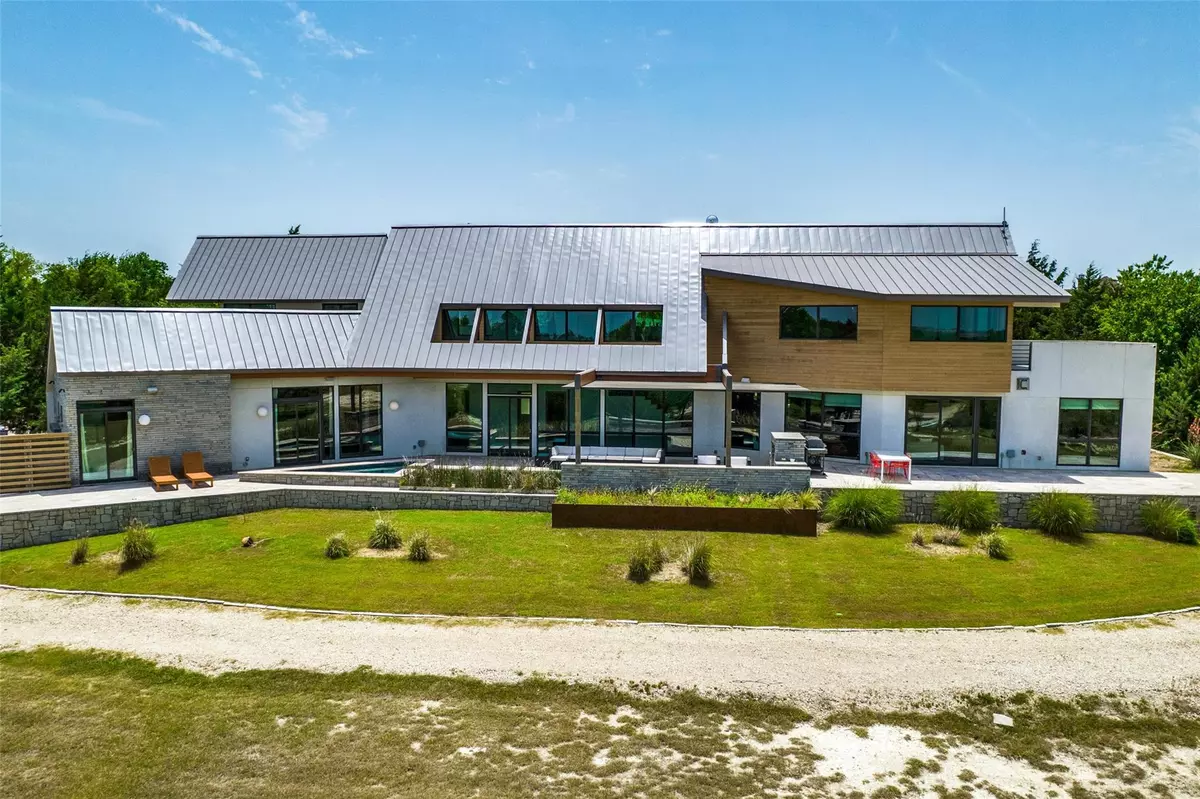$1,325,000
For more information regarding the value of a property, please contact us for a free consultation.
4 Beds
4 Baths
4,429 SqFt
SOLD DATE : 11/10/2022
Key Details
Property Type Single Family Home
Sub Type Single Family Residence
Listing Status Sold
Purchase Type For Sale
Square Footage 4,429 sqft
Price per Sqft $299
Subdivision Crystal Cove Ph 3
MLS Listing ID 20091693
Sold Date 11/10/22
Style Contemporary/Modern
Bedrooms 4
Full Baths 4
HOA Fees $25/ann
HOA Y/N Mandatory
Year Built 2013
Annual Tax Amount $19,988
Lot Size 3.039 Acres
Acres 3.039
Property Description
Back on Market through No Fault of the Property.. This Modern Luxury Lake House custom built by Award Winning Architects Mark Odom- in sought after Crystal Cove overlooking Lake Waxahachie has everything to entertain or simply to relax in style! This 4 bed, 4 bath, 4,429 sqft marvel sits on 3.039 acres. Bring your horses and enjoy the lake and all the home has to feature. There are dual Primary Suites, separate Guest Quarters, Home Office, drive-through oversized garage, and heated lap pool and spa. Make sure not to miss the Venetian plaster walls including the ceilings, quartz counters, bamboo flooring, carrera marble, travertine, every custom closet, steam shower, downstairs heated bathroom floors, sub-zero beverage station, Wolf range and double oven, Control 4 Audio sound system, Victoria Albert tub and sinks, and $60k in professional drought resistant landscaping. Architecturally significant, the home has been published in Texas Modern, Dwell, Trend Mag, and Home Design and Decor.
Location
State TX
County Ellis
Community Boat Ramp, Fishing, Lake, Park, Playground
Direction When using GPS, make sure to turn at the yard sign entrance, not the driveway prior. If turned in too early, please back out of neighbors driveway, DO NOT CUT ACROSS ON LAND. Take Howard Rd. (FM 877), Right on Hunter Pass into Crystal Cove, and home will be on your left.
Rooms
Dining Room 1
Interior
Interior Features Built-in Features, Built-in Wine Cooler, Cable TV Available, Decorative Lighting, Double Vanity, Flat Screen Wiring, Kitchen Island, Loft, Open Floorplan, Smart Home System, Sound System Wiring, Vaulted Ceiling(s), Walk-In Closet(s), Wet Bar
Heating Central, Fireplace(s)
Cooling Ceiling Fan(s), Central Air
Flooring Bamboo, Ceramic Tile, Travertine Stone
Fireplaces Number 3
Fireplaces Type Bedroom, Blower Fan, Brick, Double Sided, Family Room, Gas Starter, Master Bedroom, Outside
Equipment Irrigation Equipment
Appliance Built-in Refrigerator, Commercial Grade Range, Commercial Grade Vent, Dishwasher, Disposal, Plumbed for Ice Maker
Heat Source Central, Fireplace(s)
Laundry Full Size W/D Area
Exterior
Exterior Feature Covered Patio/Porch, Dog Run, Lighting, RV/Boat Parking, Storage
Garage Spaces 2.0
Carport Spaces 3
Fence Metal, Partial
Pool Gunite, Heated, In Ground, Outdoor Pool, Private, Separate Spa/Hot Tub, Waterfall
Community Features Boat Ramp, Fishing, Lake, Park, Playground
Utilities Available Aerobic Septic, All Weather Road, Cable Available, City Water, Concrete, Electricity Connected, Gravel/Rock, Propane, Underground Utilities
Waterfront Description Lake Front - Common Area
Roof Type Metal
Garage Yes
Private Pool 1
Building
Lot Description Acreage, Few Trees, Interior Lot, Landscaped, Lrg. Backyard Grass, Sprinkler System, Water/Lake View
Story Two
Foundation Combination, Slab
Structure Type Rock/Stone,Stucco
Schools
School District Waxahachie Isd
Others
Restrictions Easement(s)
Ownership See Tax
Acceptable Financing 1031 Exchange, Cash, Conventional, VA Loan
Listing Terms 1031 Exchange, Cash, Conventional, VA Loan
Financing VA
Special Listing Condition Aerial Photo, Survey Available
Read Less Info
Want to know what your home might be worth? Contact us for a FREE valuation!

Our team is ready to help you sell your home for the highest possible price ASAP

©2024 North Texas Real Estate Information Systems.
Bought with Emily Bogda • Ebby Halliday, REALTORS

