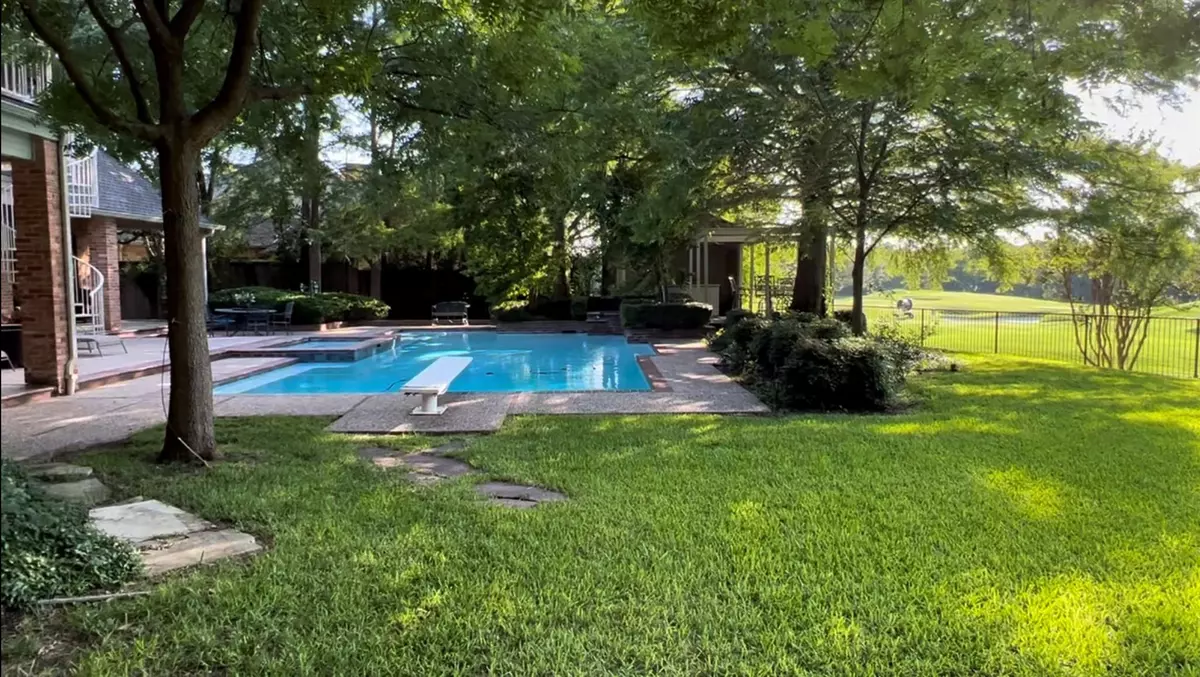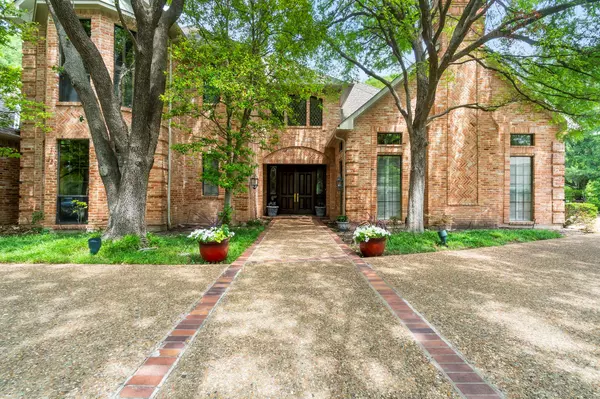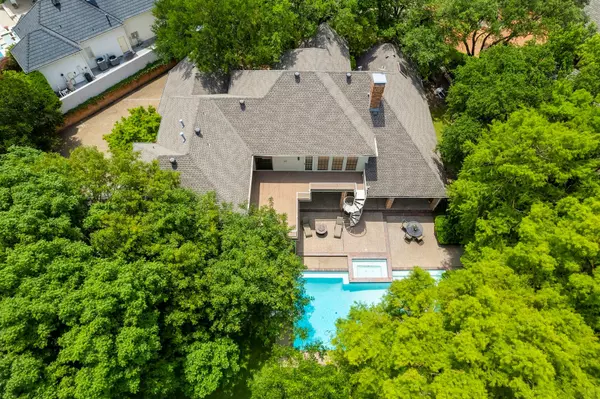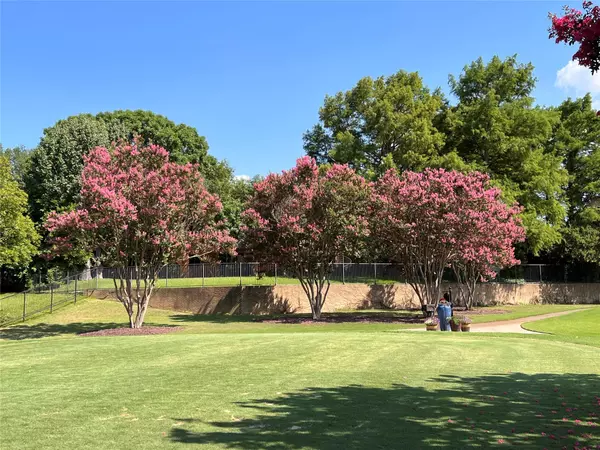$1,950,000
For more information regarding the value of a property, please contact us for a free consultation.
4 Beds
6 Baths
6,767 SqFt
SOLD DATE : 08/12/2022
Key Details
Property Type Single Family Home
Sub Type Single Family Residence
Listing Status Sold
Purchase Type For Sale
Square Footage 6,767 sqft
Price per Sqft $288
Subdivision Willow Bend Lakes Ph X-R
MLS Listing ID 20086984
Sold Date 08/12/22
Style Traditional
Bedrooms 4
Full Baths 5
Half Baths 1
HOA Fees $191/ann
HOA Y/N Mandatory
Year Built 1985
Annual Tax Amount $29,444
Lot Size 0.950 Acres
Acres 0.95
Property Description
This large, traditional home with its expansive backyard, diving pool, spa, cabana, and unobstructed view of the Glen Eagles golf course is an entertainer's delight! Inside, the marble entry with rich paneling and a split staircase welcomes you home, and the oversized rooms throughout offer limitless potential for all family configurations. Two designated offices make working from home a breeze, the family room with wet bar and secret room, and an additional game room are ideal for family fun, and the formal living and dining will always be ready or those special celebrations. The kitchen, breakfast room, and family room all boast views of the back yard and pool, as well as the golf course. The huge, lower level owner's suite, with enormous bathroom and walk-in closet is a secluded retreat, away from the other bedrooms and the game room on the second level. With built-ins and closets throughout, the storage in this home is unparalleled! Let your imagination run wild!!
Location
State TX
County Collin
Direction From North Tollway. Exit West Park Blvd. W on W. Park blvd. Right on Winding Hollow Ln. L on Mariner's Dr. House is on the right at the bottom of the hill.
Rooms
Dining Room 2
Interior
Interior Features Built-in Features, Cable TV Available, Cathedral Ceiling(s), Central Vacuum, Double Vanity, High Speed Internet Available, Kitchen Island, Natural Woodwork, Paneling, Pantry, Vaulted Ceiling(s), Wainscoting, Walk-In Closet(s), Wet Bar
Heating Central, Fireplace(s), Natural Gas, Zoned
Cooling Ceiling Fan(s), Central Air, Electric, Zoned
Flooring Carpet, Hardwood, Marble
Fireplaces Number 3
Fireplaces Type Family Room, Gas Logs, Living Room, Master Bedroom
Appliance Built-in Refrigerator, Dishwasher, Disposal, Electric Cooktop, Electric Oven, Microwave, Refrigerator
Heat Source Central, Fireplace(s), Natural Gas, Zoned
Laundry Utility Room, Full Size W/D Area, Stacked W/D Area
Exterior
Exterior Feature Balcony, Covered Patio/Porch, Rain Gutters
Garage Spaces 3.0
Fence Wood, Wrought Iron
Pool Diving Board, Gunite, Heated, In Ground, Outdoor Pool, Pool Sweep, Pool/Spa Combo
Utilities Available Cable Available, City Sewer, City Water, Phone Available
Waterfront Description Creek,Lake Front,Retaining Wall Other
Roof Type Composition
Garage Yes
Private Pool 1
Building
Lot Description Corner Lot, Greenbelt, Irregular Lot, Landscaped, Lrg. Backyard Grass, Many Trees, On Golf Course, Rolling Slope, Sprinkler System, Water/Lake View
Story Two
Foundation Slab
Structure Type Brick
Schools
High Schools Plano West
School District Plano Isd
Others
Ownership see agent
Acceptable Financing Cash, Conventional
Listing Terms Cash, Conventional
Financing Conventional
Read Less Info
Want to know what your home might be worth? Contact us for a FREE valuation!

Our team is ready to help you sell your home for the highest possible price ASAP

©2024 North Texas Real Estate Information Systems.
Bought with Emily Bogda • Ebby Halliday, REALTORS






