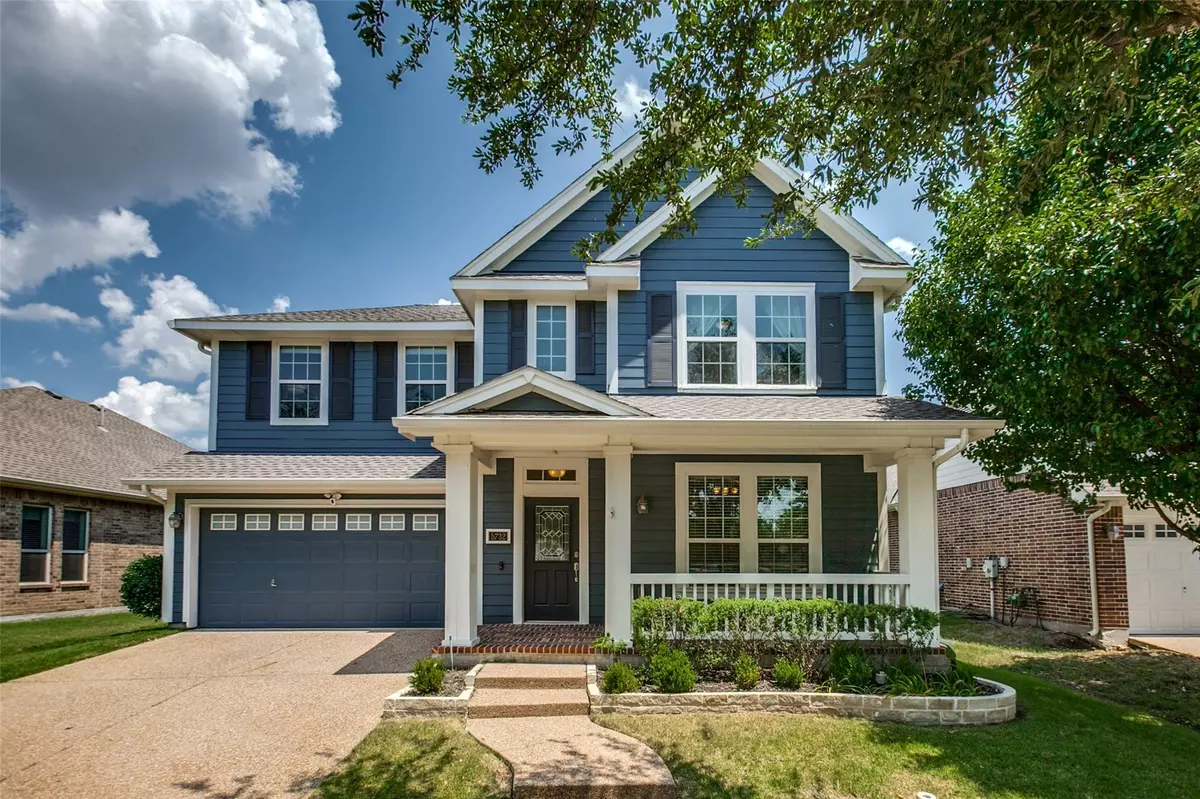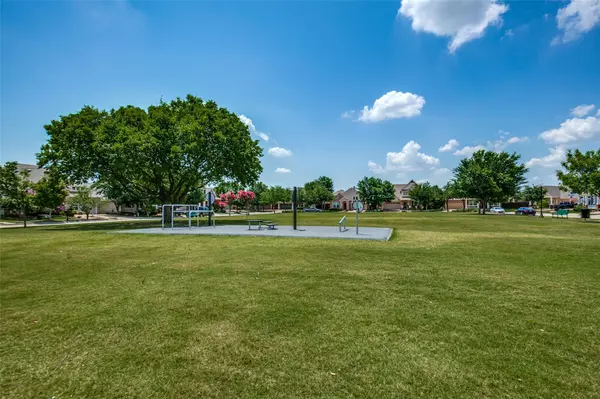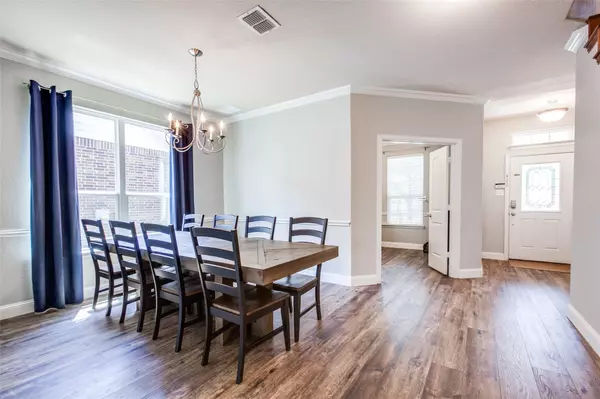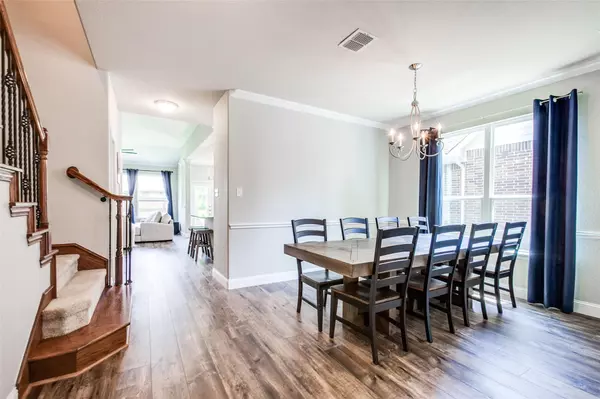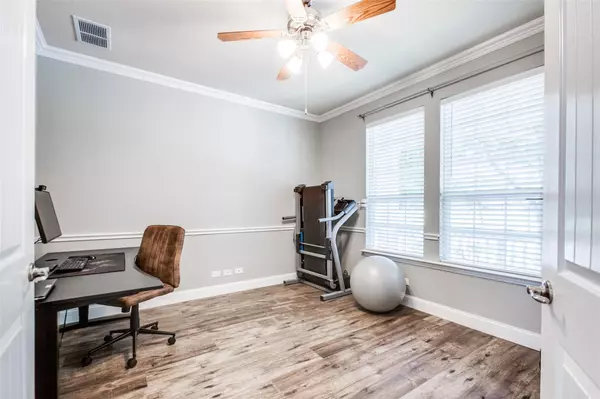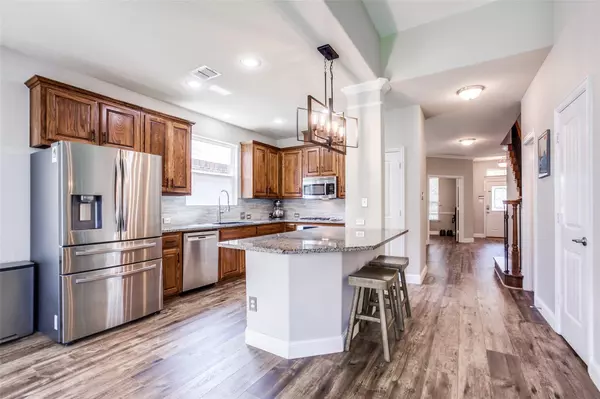$540,000
For more information regarding the value of a property, please contact us for a free consultation.
4 Beds
3 Baths
2,598 SqFt
SOLD DATE : 08/19/2022
Key Details
Property Type Single Family Home
Sub Type Single Family Residence
Listing Status Sold
Purchase Type For Sale
Square Footage 2,598 sqft
Price per Sqft $207
Subdivision Village Park Ph 2A
MLS Listing ID 20093238
Sold Date 08/19/22
Style Craftsman,Traditional
Bedrooms 4
Full Baths 2
Half Baths 1
HOA Fees $26
HOA Y/N Mandatory
Year Built 2008
Annual Tax Amount $7,555
Lot Size 5,227 Sqft
Acres 0.12
Property Description
GREAT HOME, GREAT LOCATION, GREAT PRICE! Beautiful craftsman style home with a welcoming front porch. This 4 bedroom, 2.5 bath home features an open floorplan, study, formal dining room, and downstairs primary bedroom. The upstairs game room has a wall of built in shelving and cabinetry. Updates include Shaw LVT flooring in most of downstairs, Wood look tile in master, granite and tile backsplash in kitchen, updated island and lighting, granite sink, faucets and hardware, updated fireplace hearth and wall shiplap, Floating mantel, updated half bath, and updated interior paint. Roof was replaced in 2019. The spacious primary bedroom has dual sinks, jetted tub, separate shower, and walk in closet. The front lawn has been updated with Zoysia and an Austin Stone garden wall. Within the award winning Allen ISD and easy access to Hwy 121 and the 121 Business corridor, DNT, US75, Parks and restaurants! Don't miss this one!
Location
State TX
County Collin
Community Community Pool, Greenbelt, Jogging Path/Bike Path, Park, Playground
Direction From 121, exit Stacy Rd and go north. Turn right on Ridge Rd. Turn Right on Silverton. Home will be a few blocks down on the left across from the community park.
Rooms
Dining Room 2
Interior
Interior Features Cable TV Available, Decorative Lighting, Granite Counters, High Speed Internet Available, Kitchen Island, Open Floorplan, Pantry, Walk-In Closet(s)
Heating Central, Natural Gas, Zoned
Cooling Central Air, Electric, Zoned
Flooring Carpet, Ceramic Tile, Luxury Vinyl Plank
Fireplaces Number 1
Fireplaces Type Wood Burning
Appliance Dishwasher, Disposal, Electric Oven, Gas Cooktop, Microwave, Plumbed For Gas in Kitchen
Heat Source Central, Natural Gas, Zoned
Laundry Utility Room, Full Size W/D Area, Washer Hookup
Exterior
Garage Spaces 2.0
Fence Back Yard, Wood
Community Features Community Pool, Greenbelt, Jogging Path/Bike Path, Park, Playground
Utilities Available Cable Available, City Sewer, City Water, Individual Gas Meter, Individual Water Meter, Natural Gas Available, Underground Utilities
Roof Type Composition
Garage Yes
Building
Lot Description Adjacent to Greenbelt, Few Trees, Interior Lot, Park View, Sprinkler System
Story Two
Foundation Slab
Structure Type Fiber Cement,Siding
Schools
School District Allen Isd
Others
Ownership Peterson
Acceptable Financing Cash, Conventional
Listing Terms Cash, Conventional
Financing Conventional
Read Less Info
Want to know what your home might be worth? Contact us for a FREE valuation!

Our team is ready to help you sell your home for the highest possible price ASAP

©2024 North Texas Real Estate Information Systems.
Bought with Tiffany Gilbaugh • Monument Realty

