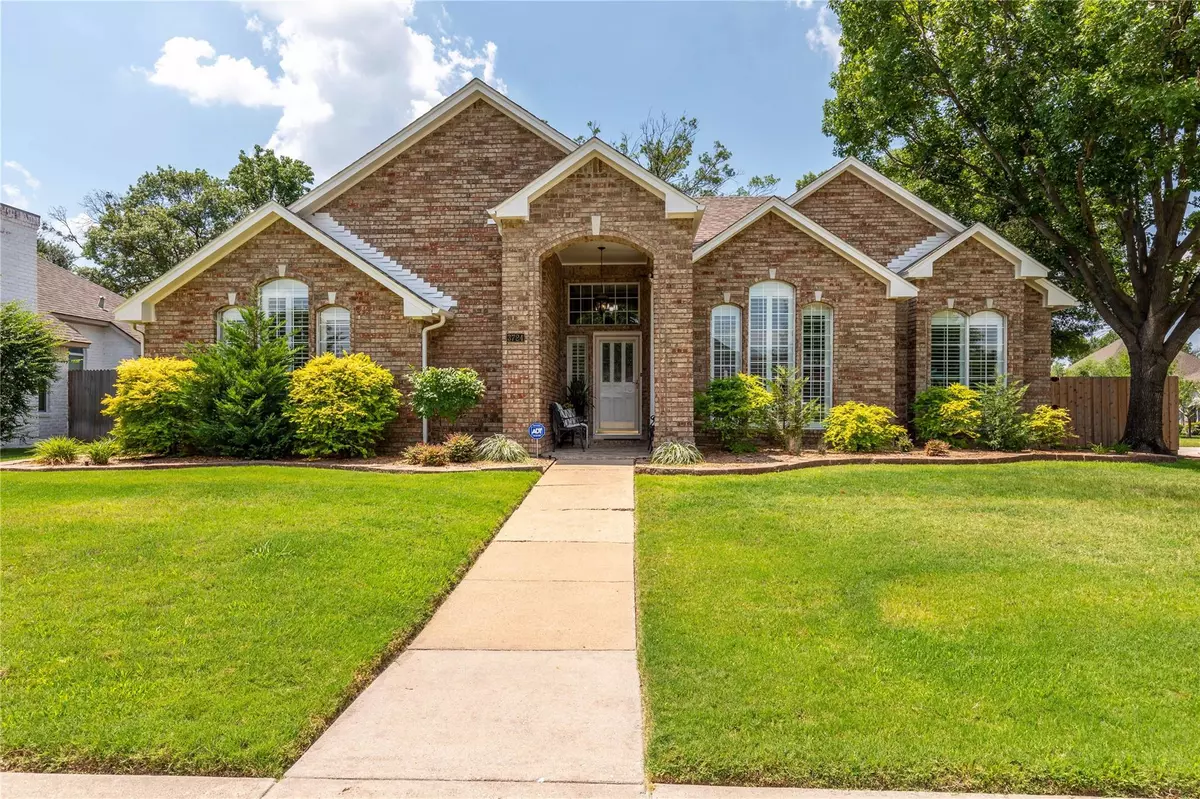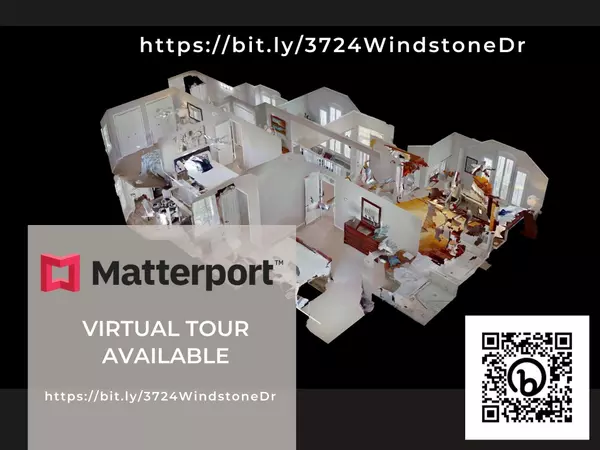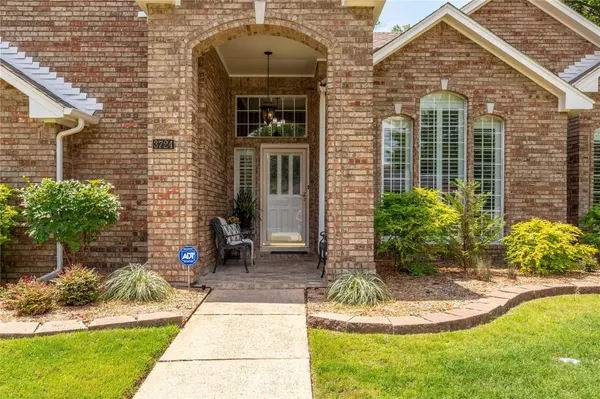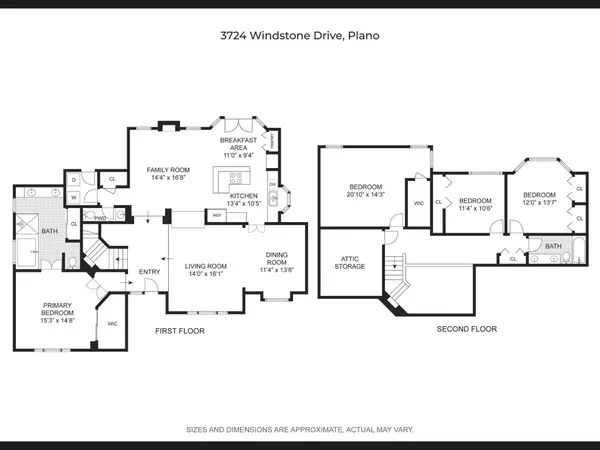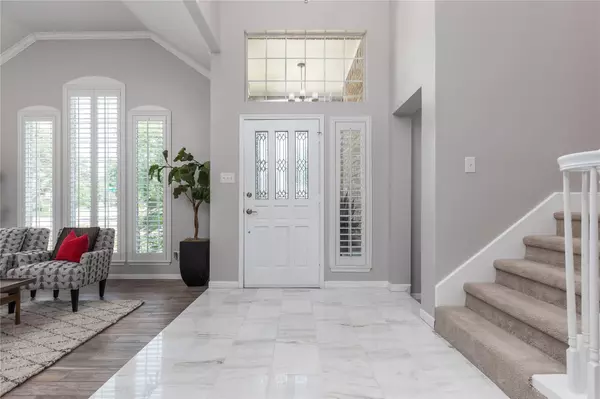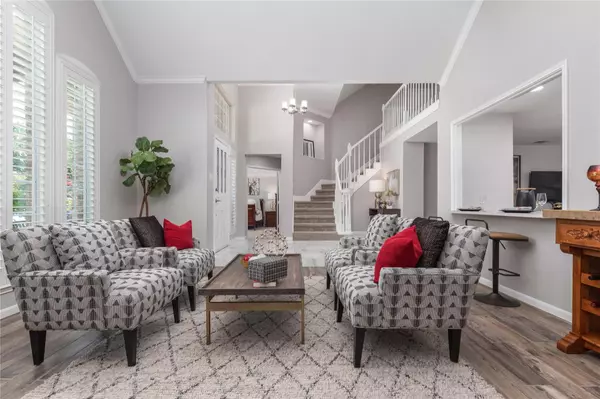$550,000
For more information regarding the value of a property, please contact us for a free consultation.
4 Beds
3 Baths
2,543 SqFt
SOLD DATE : 08/02/2022
Key Details
Property Type Single Family Home
Sub Type Single Family Residence
Listing Status Sold
Purchase Type For Sale
Square Footage 2,543 sqft
Price per Sqft $216
Subdivision Biltmore Swim & Racquet Club Ph Three
MLS Listing ID 20091686
Sold Date 08/02/22
Style Traditional
Bedrooms 4
Full Baths 2
Half Baths 1
HOA Fees $15
HOA Y/N Mandatory
Year Built 1986
Annual Tax Amount $7,301
Lot Size 8,276 Sqft
Acres 0.19
Property Description
THE ONE YOUVE BEEN WAITING FOR! North facing on a corner lot, this two-story home is nestled between mature trees in the established Biltmore Swim & Racquet Club neighborhood. Jaw-dropping updates! Grand entry with plantation shutters and wood-look tile. Open concept perfect for entertaining! Kitchen is a chefs dream with quartz, double ovens and instant hot water. Dry bar perfect for any charcuterie board open to the sitting & dining room. Breakfast nook overlooks the backyard getaway w oversized stained & stamped patio, board-on-board cedar fence and fresh sod. Secluded primary suite downstairs w dual closets, spa retreat w gorgeous marble. Three bedrooms & secondary bathroom w dual sinks upstairs. One street from community pool, tennis-pickleball & playground. Prime location less than 5mi to Legacy West shopping & dining! Highly desirable Plano ISD w Jasper High & Plano West Senior. See list for complete updates! Foundation w transferable warranty. WH18, HVAC 18. Dont miss it!!
Location
State TX
County Collin
Community Community Pool, Jogging Path/Bike Path, Park, Playground, Tennis Court(S)
Direction From Spring Creek Parkway, go North on Coit, right on Sailmaker, left on Biltmore, right on Windstone.
Rooms
Dining Room 2
Interior
Interior Features Built-in Wine Cooler, Cable TV Available, Dry Bar, Flat Screen Wiring, High Speed Internet Available, Vaulted Ceiling(s)
Heating Central, Natural Gas
Cooling Ceiling Fan(s), Central Air, Electric
Flooring Carpet, Ceramic Tile, Marble
Fireplaces Number 1
Fireplaces Type Decorative, Gas Starter
Appliance Dishwasher, Disposal, Electric Cooktop, Gas Water Heater, Microwave, Plumbed for Ice Maker
Heat Source Central, Natural Gas
Laundry Electric Dryer Hookup, Full Size W/D Area, Washer Hookup
Exterior
Exterior Feature Rain Gutters
Garage Spaces 2.0
Fence Wood
Community Features Community Pool, Jogging Path/Bike Path, Park, Playground, Tennis Court(s)
Utilities Available Alley, City Sewer, City Water, Concrete, Curbs, Individual Gas Meter, Individual Water Meter, Sidewalk
Roof Type Composition
Garage Yes
Building
Lot Description Corner Lot, Landscaped, Many Trees, Sprinkler System, Subdivision
Story Two
Foundation Slab
Structure Type Brick,Siding
Schools
High Schools Plano West
School District Plano Isd
Others
Ownership See Agent
Acceptable Financing Cash, Conventional, FHA, VA Loan
Listing Terms Cash, Conventional, FHA, VA Loan
Financing Cash
Special Listing Condition Aerial Photo, Survey Available
Read Less Info
Want to know what your home might be worth? Contact us for a FREE valuation!

Our team is ready to help you sell your home for the highest possible price ASAP

©2024 North Texas Real Estate Information Systems.
Bought with Deborah Diviney • Coldwell Banker Apex, REALTORS

