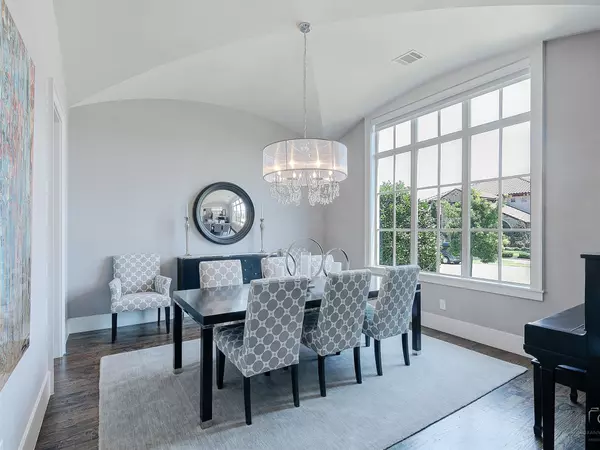$2,150,000
For more information regarding the value of a property, please contact us for a free consultation.
5 Beds
6 Baths
5,283 SqFt
SOLD DATE : 08/10/2022
Key Details
Property Type Single Family Home
Sub Type Single Family Residence
Listing Status Sold
Purchase Type For Sale
Square Footage 5,283 sqft
Price per Sqft $406
Subdivision Newman Village
MLS Listing ID 20096148
Sold Date 08/10/22
Style Contemporary/Modern
Bedrooms 5
Full Baths 5
Half Baths 1
HOA Fees $200
HOA Y/N Mandatory
Year Built 2013
Annual Tax Amount $19,467
Lot Size 0.371 Acres
Acres 0.371
Property Description
Luxury emits throughout this amazing NorthStar Custom Home in the prestigious gated community of Newman Village,located on a sought-after cul-de-sac lot.This is a .37+acre lot w-a gorgeous pool,outdoor kitchen,private gated driveway including a sports court & oversized 3 car garages split.This exquisite 5-bedroom 5.5-bath soft contemporary style home is loaded w-high end amenities,solid core doors thrght,crown mldngs,extensive hardwoods,imported tiles,exotic granite & quartz thrght,floor to ceiling windows,custom double iron staircases,double islands,pot filler,commercial grade appliances,wine frig,butlers & walk-in large pantry. Media, study & guest suites down.Master suite down overlooking the incredible private backyd oasis.Spa retreat master bathrm w-luxurious dual showerheads,garden tub & abundant custom cabntry.Custom Closets thrght.Custom Architect Windows.SurrSpeakers.Wireless Sonos.Utlty Rm w-sink & frig,mud rm,walk out attic 9x12,foam insulated. SHOWS LIKE A MODELA MUST SEE
Location
State TX
County Denton
Direction Dallas N Tollway, El Dorado exit West, R on Lenox, L on Broadmore, L on Indian Trail, L onto Shady Creek in the Cul-De-Sac.
Rooms
Dining Room 2
Interior
Interior Features Built-in Features, Built-in Wine Cooler, Cable TV Available, Chandelier, Decorative Lighting, Double Vanity, Eat-in Kitchen, Flat Screen Wiring, Granite Counters, High Speed Internet Available, Kitchen Island, Multiple Staircases, Open Floorplan, Paneling, Pantry, Sound System Wiring, Vaulted Ceiling(s), Wainscoting, Walk-In Closet(s), Wet Bar, Wired for Data
Heating ENERGY STAR Qualified Equipment, Natural Gas, Zoned
Cooling Ceiling Fan(s), ENERGY STAR Qualified Equipment, Zoned
Flooring Carpet, Ceramic Tile, Hardwood, Tile, Wood
Fireplaces Number 1
Fireplaces Type Family Room, Gas, Gas Logs, Gas Starter, Living Room
Equipment Home Theater, Irrigation Equipment
Appliance Built-in Gas Range, Built-in Refrigerator, Commercial Grade Range, Commercial Grade Vent, Dishwasher, Disposal, Electric Oven, Gas Cooktop, Gas Range, Microwave, Double Oven, Plumbed For Gas in Kitchen, Refrigerator, Tankless Water Heater, Vented Exhaust Fan, Other
Heat Source ENERGY STAR Qualified Equipment, Natural Gas, Zoned
Exterior
Exterior Feature Attached Grill, Barbecue, Basketball Court, Built-in Barbecue, Covered Patio/Porch, Gas Grill, Rain Gutters, Lighting, Outdoor Grill, Outdoor Kitchen, Outdoor Living Center, Private Entrance, Private Yard, Sport Court, Other
Garage Spaces 3.0
Fence Fenced, Gate, Wood, Wrought Iron
Pool Gunite, Heated, In Ground, Outdoor Pool, Pool Sweep, Pool/Spa Combo, Private, Sport, Water Feature, Waterfall, Other
Utilities Available City Sewer, City Water, Curbs, Sidewalk, Underground Utilities
Roof Type Composition,Shingle
Garage Yes
Private Pool 1
Building
Lot Description Cul-De-Sac, Irregular Lot, Landscaped, Lrg. Backyard Grass, Many Trees
Story Two
Foundation Slab
Structure Type Brick,Rock/Stone
Schools
School District Frisco Isd
Others
Ownership See Instructions
Acceptable Financing Cash, Conventional
Listing Terms Cash, Conventional
Financing Conventional
Special Listing Condition Aerial Photo
Read Less Info
Want to know what your home might be worth? Contact us for a FREE valuation!

Our team is ready to help you sell your home for the highest possible price ASAP

©2024 North Texas Real Estate Information Systems.
Bought with Himiko Sadiki • eXp Realty LLC






