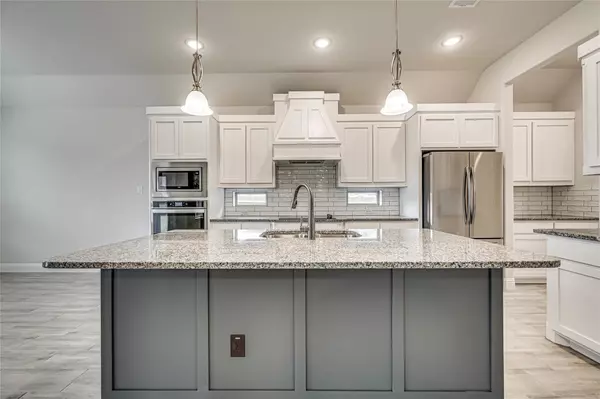$435,000
For more information regarding the value of a property, please contact us for a free consultation.
3 Beds
3 Baths
2,365 SqFt
SOLD DATE : 08/31/2022
Key Details
Property Type Single Family Home
Sub Type Single Family Residence
Listing Status Sold
Purchase Type For Sale
Square Footage 2,365 sqft
Price per Sqft $183
Subdivision The Grove Ph 2
MLS Listing ID 20099363
Sold Date 08/31/22
Style Traditional
Bedrooms 3
Full Baths 2
Half Baths 1
HOA Fees $34/ann
HOA Y/N Mandatory
Year Built 2021
Annual Tax Amount $1,056
Lot Size 8,712 Sqft
Acres 0.2
Lot Dimensions 70 x 120
Property Description
MOTIVATED SELLER!!!! OPEN HOUSE WILL BE HELD SATURDAY AUGUST 6th from 2 to 5. This Lillian Home was built in 2021 and is located in The Grove Subdivision. This home features 3 bedrooms, 2.1 baths with an extra room perfect for a home office or craft room, This floor plan boasts a bright and open kitchen space with Whirlpool and LG appliances. Off of the kitchen is a butlers pantry and separate food pantry offering plenty of storage and prep space. There is a beautiful oversized island that connects the kitchen to the living room which is perfect for entertaining friends and family or hosting that special holiday celebration. The aesthetics of this home are fresh and current which includes warm gray beige tones, creams and white colors throughout. It's simply beautiful and a MUST SEE! Washer and Dryer, and Refrigerator conveys with the property. Pre-qualified buyers please.
Location
State TX
County Ellis
Community Curbs, Park, Playground
Direction Take 67 S to Midlothian Pkwy. Turn left on Midlothian Pkwy to FM 1387. Take a left on FM 1387 to Walnut Grove Rd. Take a right on Walnut Grove and proceed to Grove Rd. Take a right on Grove Rd. Left on Garden Tree Trail. Take a right on Orchard Park. Left on Summer Grove. House is on the left.
Rooms
Dining Room 1
Interior
Interior Features Cable TV Available, Decorative Lighting, Flat Screen Wiring, High Speed Internet Available, Vaulted Ceiling(s), Wired for Data
Heating Central
Cooling Central Air
Flooring Carpet, Ceramic Tile, Wood
Fireplaces Number 1
Fireplaces Type Family Room
Appliance Dishwasher, Disposal, Electric Cooktop, Electric Oven, Microwave, Plumbed for Ice Maker
Heat Source Central
Laundry Full Size W/D Area
Exterior
Exterior Feature Covered Patio/Porch
Garage Spaces 2.0
Fence Fenced, High Fence
Community Features Curbs, Park, Playground
Utilities Available City Sewer, City Water, Sidewalk
Roof Type Composition
Garage Yes
Building
Lot Description Few Trees, Interior Lot, Landscaped, Subdivision
Story One
Foundation Slab
Structure Type Brick,Rock/Stone
Schools
School District Midlothian Isd
Others
Ownership Ouimette
Acceptable Financing Cash, Contract, Conventional, FHA, VA Loan
Listing Terms Cash, Contract, Conventional, FHA, VA Loan
Financing Conventional
Special Listing Condition Survey Available
Read Less Info
Want to know what your home might be worth? Contact us for a FREE valuation!

Our team is ready to help you sell your home for the highest possible price ASAP

©2024 North Texas Real Estate Information Systems.
Bought with Maria Hunt • Monument Realty






