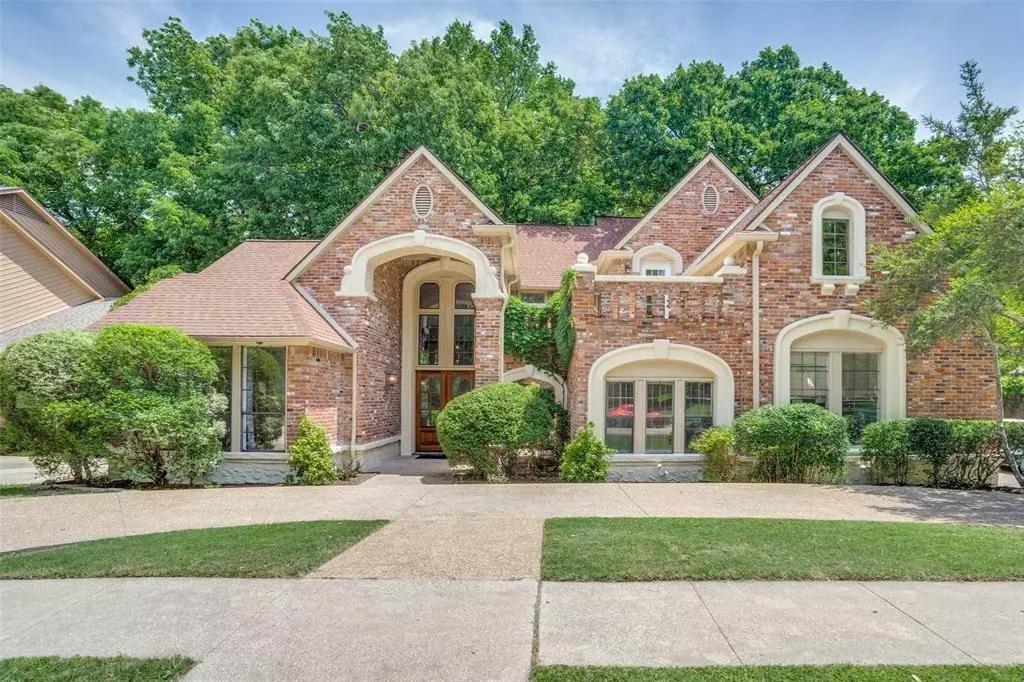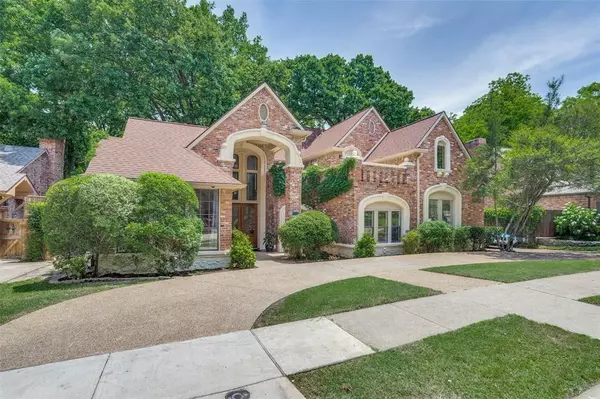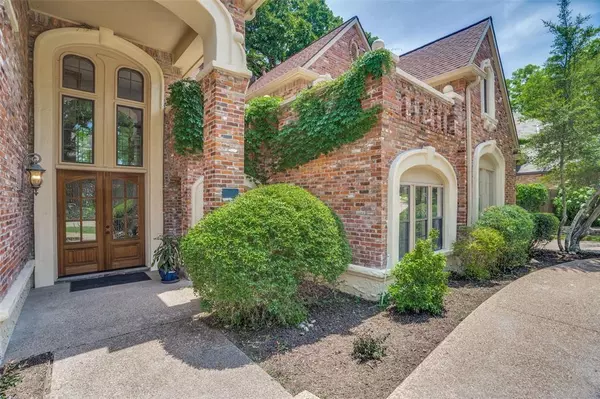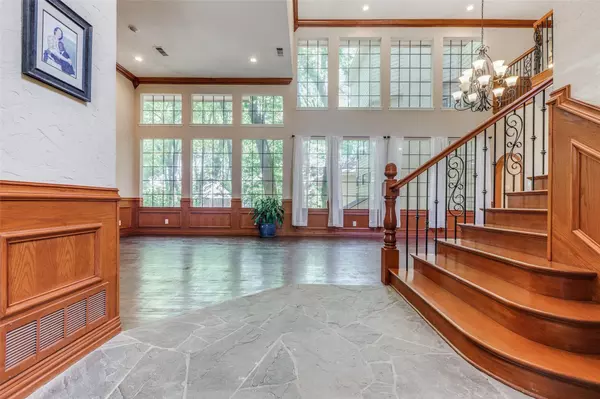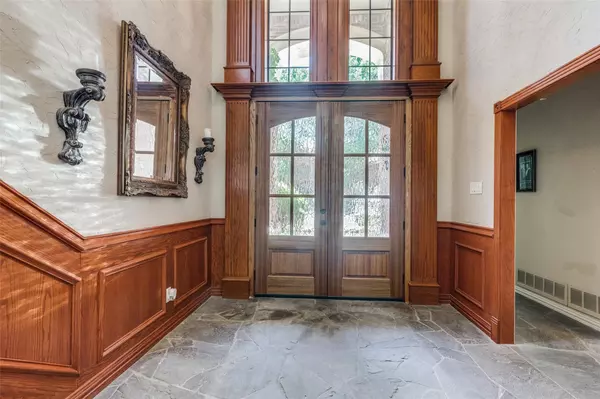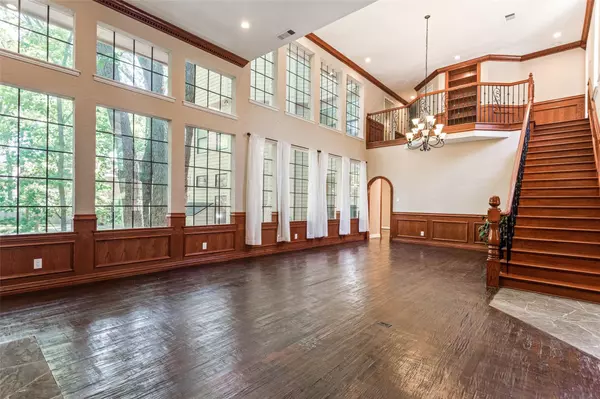$804,900
For more information regarding the value of a property, please contact us for a free consultation.
6 Beds
6 Baths
5,900 SqFt
SOLD DATE : 08/16/2022
Key Details
Property Type Single Family Home
Sub Type Single Family Residence
Listing Status Sold
Purchase Type For Sale
Square Footage 5,900 sqft
Price per Sqft $136
Subdivision Hillscreek At Stonebridge Ph I
MLS Listing ID 20106496
Sold Date 08/16/22
Style Traditional
Bedrooms 6
Full Baths 5
Half Baths 1
HOA Fees $72/ann
HOA Y/N Mandatory
Year Built 1988
Annual Tax Amount $11,962
Lot Size 9,801 Sqft
Acres 0.225
Property Description
INCREDIBLE 3 story custom built home nestled in the heart of Stonebridge Ranch. CREEK LOT! Home features .75 inch hand scraped HW floors, multiple living areas, additional room on 1st floor perfect for in-law suite, master down andadditional master up, multiple balconies, HUGE game and-or media room on 3rd floor, multiple wet bars,COMPLETELY renovated kitchen with marble counter tops, stainless steel appliances, 6 burnergas cooktop and built in wine fridge. SPACIOUS master bedroom with bay windows and the master bathroom isMASSIVE with over-sized centered jetted tub, separate walk-in shower, his and her vanities and his and her closets.16X16 covered patio out back and a BEAUTIFUL view of mature trees from the creek area. STONEBRIDGERANCH offers several pools, hike and bike trails, parks, a golf course, tennis courts and so much more!
Location
State TX
County Collin
Community Community Pool, Curbs, Fishing, Golf, Jogging Path/Bike Path, Playground, Pool, Sidewalks, Tennis Court(S)
Direction Please use GPS for best directions from location
Rooms
Dining Room 1
Interior
Interior Features Built-in Features, Built-in Wine Cooler, Cable TV Available, Chandelier, Decorative Lighting, Double Vanity, Eat-in Kitchen, Flat Screen Wiring, Granite Counters, High Speed Internet Available, Kitchen Island, Multiple Staircases, Pantry, Vaulted Ceiling(s), Walk-In Closet(s), Wet Bar
Heating Central, Fireplace(s), Natural Gas, Zoned
Cooling Ceiling Fan(s), Central Air, Electric, Zoned
Flooring Carpet, Hardwood, Slate, Travertine Stone
Fireplaces Number 3
Fireplaces Type Brick, Decorative, Family Room, Gas, Gas Logs, Gas Starter, Raised Hearth, Stone, Wood Burning
Appliance Built-in Gas Range, Built-in Refrigerator, Commercial Grade Range, Commercial Grade Vent, Dishwasher, Electric Oven, Gas Cooktop, Gas Water Heater, Microwave, Convection Oven, Plumbed For Gas in Kitchen
Heat Source Central, Fireplace(s), Natural Gas, Zoned
Exterior
Exterior Feature Balcony, Courtyard, Covered Patio/Porch, Rain Gutters
Garage Spaces 3.0
Fence Wood
Community Features Community Pool, Curbs, Fishing, Golf, Jogging Path/Bike Path, Playground, Pool, Sidewalks, Tennis Court(s)
Utilities Available Cable Available, City Sewer, City Water, Concrete, Curbs, Individual Gas Meter, Individual Water Meter, Sidewalk, Underground Utilities
Waterfront Description Creek
Roof Type Composition
Garage Yes
Building
Lot Description Many Trees, Sprinkler System, Subdivision
Story Three Or More
Foundation Slab
Structure Type Brick
Schools
School District Mckinney Isd
Others
Ownership Chris Vickrey & Madeline Conrad
Acceptable Financing Cash, Conventional, FHA, VA Loan
Listing Terms Cash, Conventional, FHA, VA Loan
Financing Conventional
Special Listing Condition Aerial Photo
Read Less Info
Want to know what your home might be worth? Contact us for a FREE valuation!

Our team is ready to help you sell your home for the highest possible price ASAP

©2024 North Texas Real Estate Information Systems.
Bought with Taylor Wilson • Keller Williams Realty Allen

