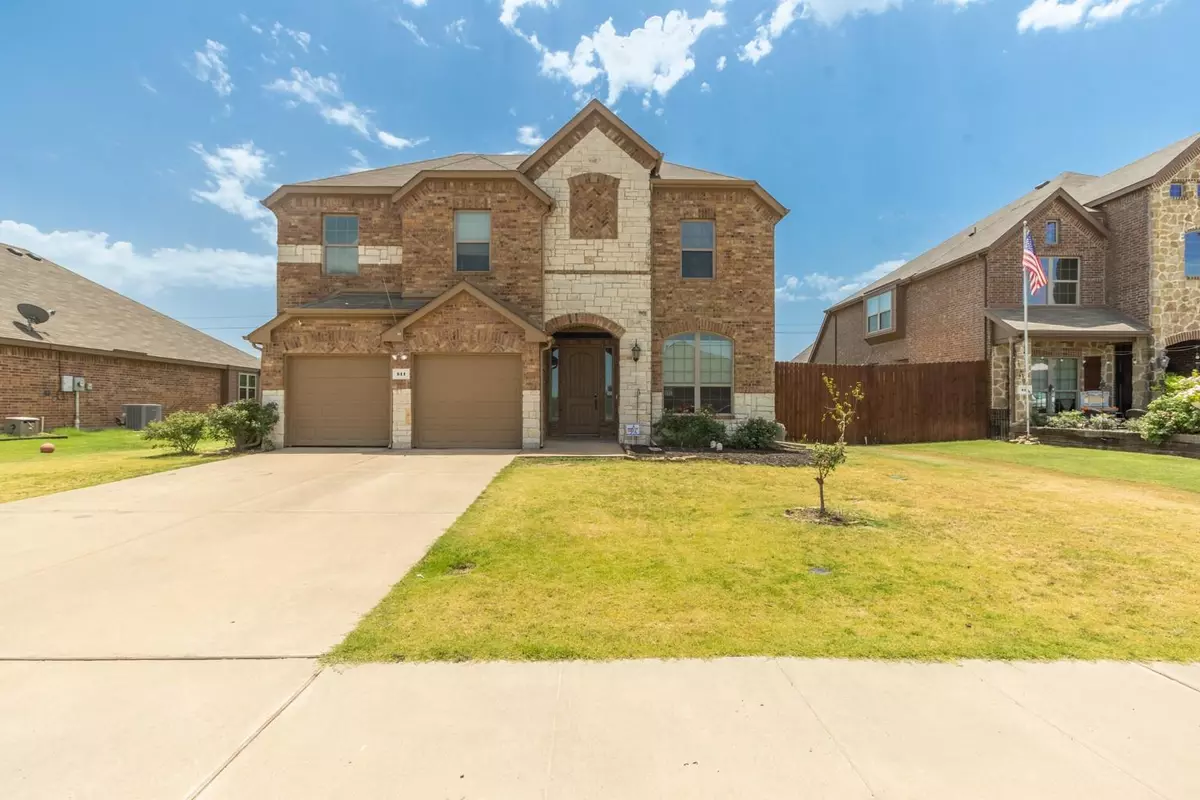$389,999
For more information regarding the value of a property, please contact us for a free consultation.
4 Beds
3 Baths
2,590 SqFt
SOLD DATE : 08/30/2022
Key Details
Property Type Single Family Home
Sub Type Single Family Residence
Listing Status Sold
Purchase Type For Sale
Square Footage 2,590 sqft
Price per Sqft $150
Subdivision Gabe Estates
MLS Listing ID 20118731
Sold Date 08/30/22
Style Traditional
Bedrooms 4
Full Baths 2
Half Baths 1
HOA Y/N None
Year Built 2015
Annual Tax Amount $6,658
Lot Size 9,757 Sqft
Acres 0.224
Property Description
You definitely dont want to miss out on This GORGEOUS, two-story home located in Beautiful Gabe Estates!! With 5 bedrooms and 2.5 baths it has plenty of space for your entire family! The layout is amazing with the master bedroom and fifth bedroom or office downstairs, vaulted ceilings, an open concept, and three bedrooms upstairs with a full bathroom! Not to mention the two large living areas that are perfect to relax or entertain. The location is so desirable and does not have an HOA!! You are also in walking distance to a park that has a playground, playing fields, a pond, golf at The Oaks Country Club and a beautiful new winery. Enjoy evenings outside in your large, fenced in backyard sitting on your patio watching the birds play in the weeping willow. Go out front and pick a yummy little peach or stroll around your neighborhood. There is also easy access to Interstate 30, L3, Schools, and restaurants. Come look at this amazing home that is move in ready today!
Location
State TX
County Hunt
Direction GPS is correct
Rooms
Dining Room 1
Interior
Interior Features Cable TV Available, Decorative Lighting, Double Vanity, Eat-in Kitchen, High Speed Internet Available, Kitchen Island, Open Floorplan, Pantry, Vaulted Ceiling(s), Walk-In Closet(s)
Heating Central, Electric
Cooling Ceiling Fan(s), Central Air, Electric
Flooring Carpet, Ceramic Tile
Appliance Dishwasher, Disposal, Electric Oven, Electric Water Heater, Microwave
Heat Source Central, Electric
Laundry Electric Dryer Hookup, Utility Room, Full Size W/D Area, Washer Hookup, On Site
Exterior
Exterior Feature Covered Patio/Porch
Garage Spaces 2.0
Fence Wood
Utilities Available Cable Available, City Sewer, City Water, Curbs, Electricity Connected, Individual Water Meter, Phone Available, Sidewalk
Roof Type Composition
Garage Yes
Building
Lot Description Interior Lot, Lrg. Backyard Grass, Sprinkler System, Subdivision
Story Two
Foundation Slab
Structure Type Brick
Schools
School District Greenville Isd
Others
Restrictions Deed
Ownership Matthew and Jeania Wells
Acceptable Financing Cash, Conventional, FHA, VA Loan
Listing Terms Cash, Conventional, FHA, VA Loan
Financing VA
Special Listing Condition Deed Restrictions
Read Less Info
Want to know what your home might be worth? Contact us for a FREE valuation!

Our team is ready to help you sell your home for the highest possible price ASAP

©2024 North Texas Real Estate Information Systems.
Bought with Lisa Davis • Golden Realty Group LLC






