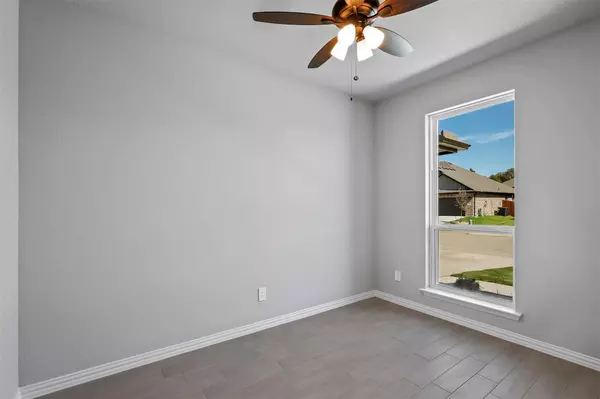$417,900
For more information regarding the value of a property, please contact us for a free consultation.
3 Beds
2 Baths
2,141 SqFt
SOLD DATE : 11/18/2022
Key Details
Property Type Single Family Home
Sub Type Single Family Residence
Listing Status Sold
Purchase Type For Sale
Square Footage 2,141 sqft
Price per Sqft $195
Subdivision Parkers Draw Pc
MLS Listing ID 20124452
Sold Date 11/18/22
Bedrooms 3
Full Baths 2
HOA Fees $20/ann
HOA Y/N Mandatory
Year Built 2022
Annual Tax Amount $789
Lot Size 8,319 Sqft
Acres 0.191
Property Description
WECOME TO WEATHERFORD'S NEWEST DEVELOPMENT, PARKERS DRAW. GREAT ACCESS TO I-20 AND WALKING DISTANCE TO ELEMENTARY AND JUNIOR HIGH SCHOOLS. ONE OF OUR MODERN FARMHOUSE OPEN CONCEPT PLANS. THREE BEDROOMS, TWO BATHS AND TWO CAR GARAGE. THE KITCHEN BOASTS CUSTOM MADE CABINETS AND IS OPEN TO THE LIVING AND DINING. GREAT FOR ENTERTAINING! THE SECONDARY BEDROOMS SHARE A JACK AND JILL STYLE BATHROOM. THE MASTER SUITE HAS A LARGE WALK IN SHOWER AND A HUGE WALK IN CLOSET THAT IS CONNECTED TO THE UTILITY ROOM FOR CONVENIENCE.
***REALTOR BONUS!!!*** 2% REALTOR BONUS ON TOP OF THE 3% STANDARD REALTOR FEE!!!
Location
State TX
County Parker
Direction FROM I-20 TOWARDS WEATHERFORD - TRAVEL NORTH ON S. BOWIE TO CHARLES STREET - TURN LEFT ON CHARLES STREET - PARKERS DRAW DEVELOPMENT ON THE RIGHT HAND SIDE
Rooms
Dining Room 1
Interior
Interior Features Decorative Lighting, Kitchen Island, Open Floorplan, Pantry, Walk-In Closet(s)
Heating Central, Electric
Cooling Ceiling Fan(s), Central Air, Electric
Flooring Carpet, Ceramic Tile
Fireplaces Number 1
Fireplaces Type Wood Burning Stove
Appliance Dishwasher, Disposal, Electric Range, Microwave, Plumbed for Ice Maker
Heat Source Central, Electric
Exterior
Garage Spaces 2.0
Fence Wood
Utilities Available City Sewer, City Water, Curbs
Roof Type Composition
Garage Yes
Building
Lot Description Subdivision
Story One
Foundation Slab
Structure Type Brick,Rock/Stone
Schools
School District Weatherford Isd
Others
Restrictions Deed,Other
Ownership McBee Homes
Acceptable Financing Cash, Conventional, FHA, VA Loan
Listing Terms Cash, Conventional, FHA, VA Loan
Financing Cash
Special Listing Condition Deed Restrictions
Read Less Info
Want to know what your home might be worth? Contact us for a FREE valuation!

Our team is ready to help you sell your home for the highest possible price ASAP

©2024 North Texas Real Estate Information Systems.
Bought with Larry Mcfarlin • RE/MAX Unlimited






