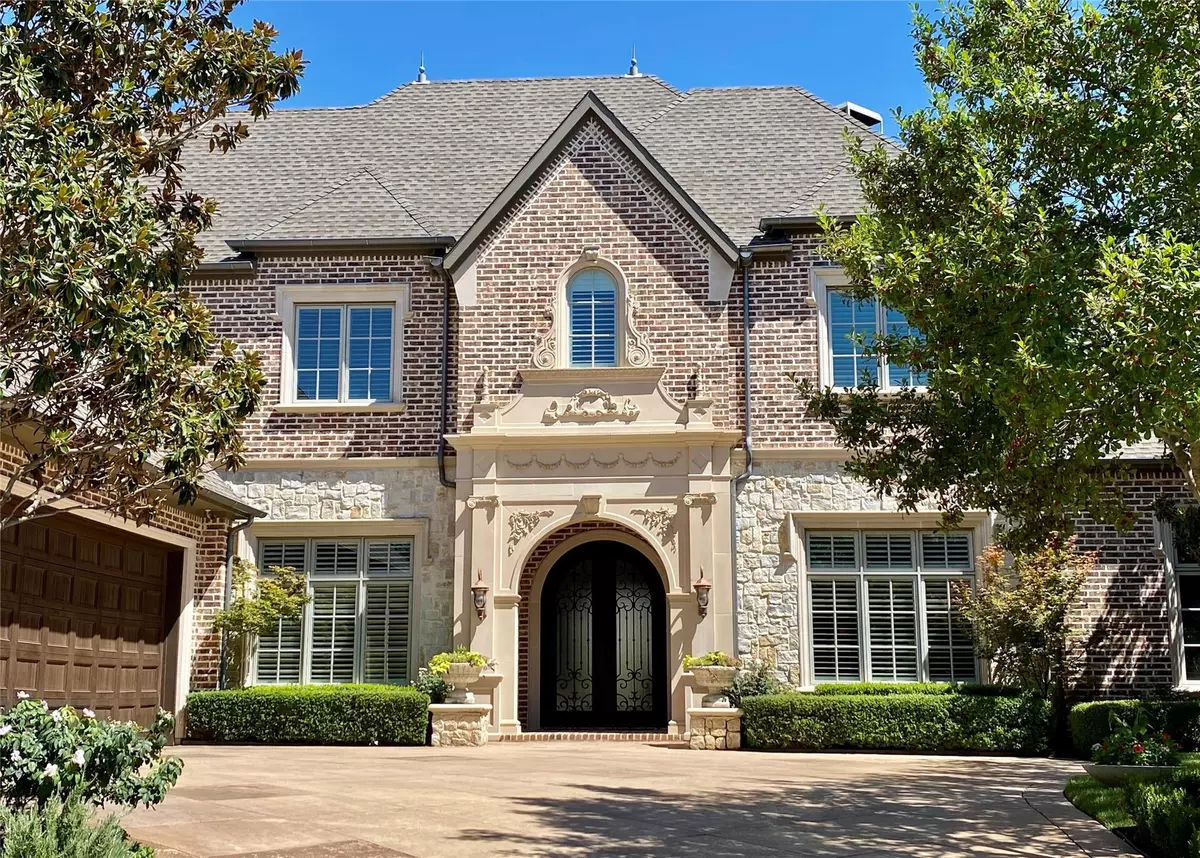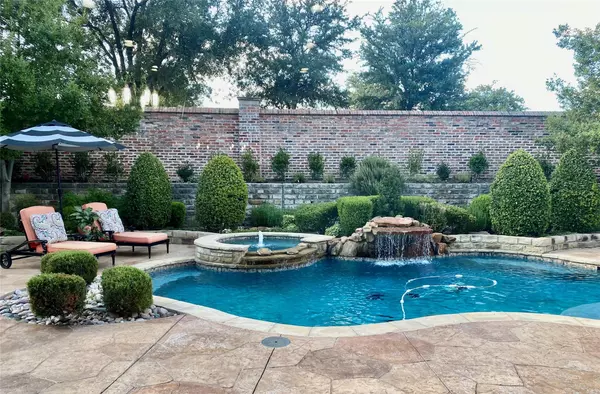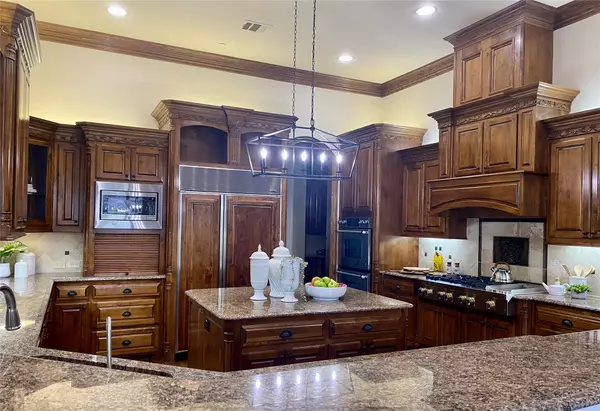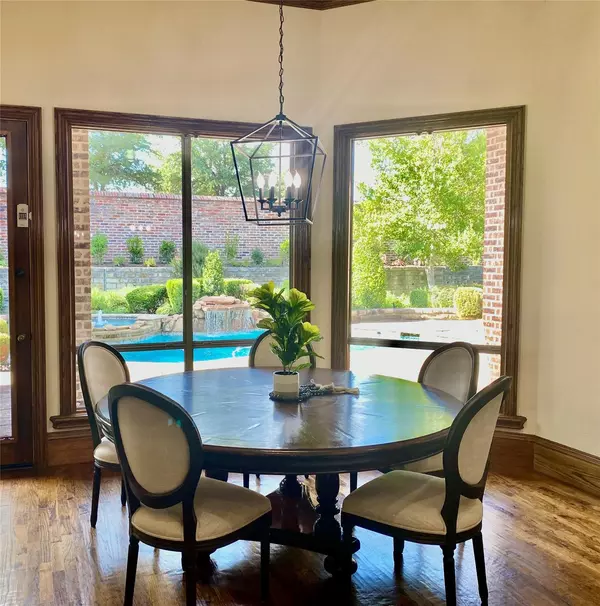$1,999,000
For more information regarding the value of a property, please contact us for a free consultation.
5 Beds
6 Baths
6,238 SqFt
SOLD DATE : 08/10/2022
Key Details
Property Type Single Family Home
Sub Type Single Family Residence
Listing Status Sold
Purchase Type For Sale
Square Footage 6,238 sqft
Price per Sqft $320
Subdivision Villages Of Stonebriar Park Ph 2
MLS Listing ID 20106818
Sold Date 08/10/22
Style Traditional
Bedrooms 5
Full Baths 5
Half Baths 1
HOA Fees $291/qua
HOA Y/N Mandatory
Year Built 2006
Annual Tax Amount $26,383
Lot Size 0.340 Acres
Acres 0.34
Property Description
Located near the Star, this gorgeous custom home sits in a guarded gated sought-after community. Stonebriar Park is approximately 30 minutes from downtown Dallas and DFW airport. The backyard is a paradise with lush landscaping, pool, spa, built-in grill, covered patio, and sports court. The open floor plan and spacious hearth room adjacent to the kitchen are ideal for entertaining. The primary suite with its wall of windows and fireplace is an owner's paradise. As an added bonus, an additional bedroom on the 1st floor is ideal for a mother-in-law suite or private guest room.All secondary bedrooms are lofty and boast a walk-in closet and ensuite. Added features of this home include a gourmet kitchen, office retreat, and decked-out media room-all on the first floor. This is truly a one-of-a-kind floor plan and must-see home!
Location
State TX
County Collin
Direction From Dallas North Tollway exit on Warrren Parkway. Turn left. Left on Legacy Drive. Left on Stonebriar Drive. Left on Armstrong Drive
Rooms
Dining Room 1
Interior
Interior Features Cable TV Available, Central Vacuum, Chandelier, Decorative Lighting, Flat Screen Wiring, Granite Counters, High Speed Internet Available, Kitchen Island, Natural Woodwork, Open Floorplan, Paneling, Pantry, Smart Home System, Sound System Wiring, Vaulted Ceiling(s), Wainscoting, Walk-In Closet(s), Wet Bar, Wired for Data
Heating Central, Natural Gas
Cooling Ceiling Fan(s), Central Air
Flooring Ceramic Tile, Hardwood, Stone
Fireplaces Number 2
Fireplaces Type Bedroom, Double Sided, Family Room, Gas Logs, Gas Starter, Glass Doors, Living Room, Masonry, Stone
Equipment Home Theater, Intercom
Appliance Built-in Gas Range, Built-in Refrigerator, Commercial Grade Range, Commercial Grade Vent, Dishwasher, Disposal, Electric Oven, Gas Cooktop, Ice Maker, Microwave, Double Oven
Heat Source Central, Natural Gas
Laundry Utility Room, Full Size W/D Area
Exterior
Exterior Feature Attached Grill, Covered Patio/Porch, Gas Grill, Rain Gutters, Lighting, Private Yard, Sport Court
Garage Spaces 3.0
Fence Brick, Wrought Iron
Pool Gunite, Heated, In Ground, Outdoor Pool, Pool Sweep, Pump, Separate Spa/Hot Tub, Water Feature, Waterfall
Utilities Available City Sewer, City Water, Curbs, Sidewalk, Underground Utilities
Roof Type Composition
Garage Yes
Private Pool 1
Building
Lot Description Few Trees, Interior Lot, Landscaped, Lrg. Backyard Grass, Sprinkler System, Subdivision
Story Two
Foundation Slab
Structure Type Brick
Schools
School District Frisco Isd
Others
Ownership see agent
Acceptable Financing Cash, Conventional
Listing Terms Cash, Conventional
Financing Cash
Read Less Info
Want to know what your home might be worth? Contact us for a FREE valuation!

Our team is ready to help you sell your home for the highest possible price ASAP

©2024 North Texas Real Estate Information Systems.
Bought with Martin Flynn • Ebby Halliday, REALTORS






