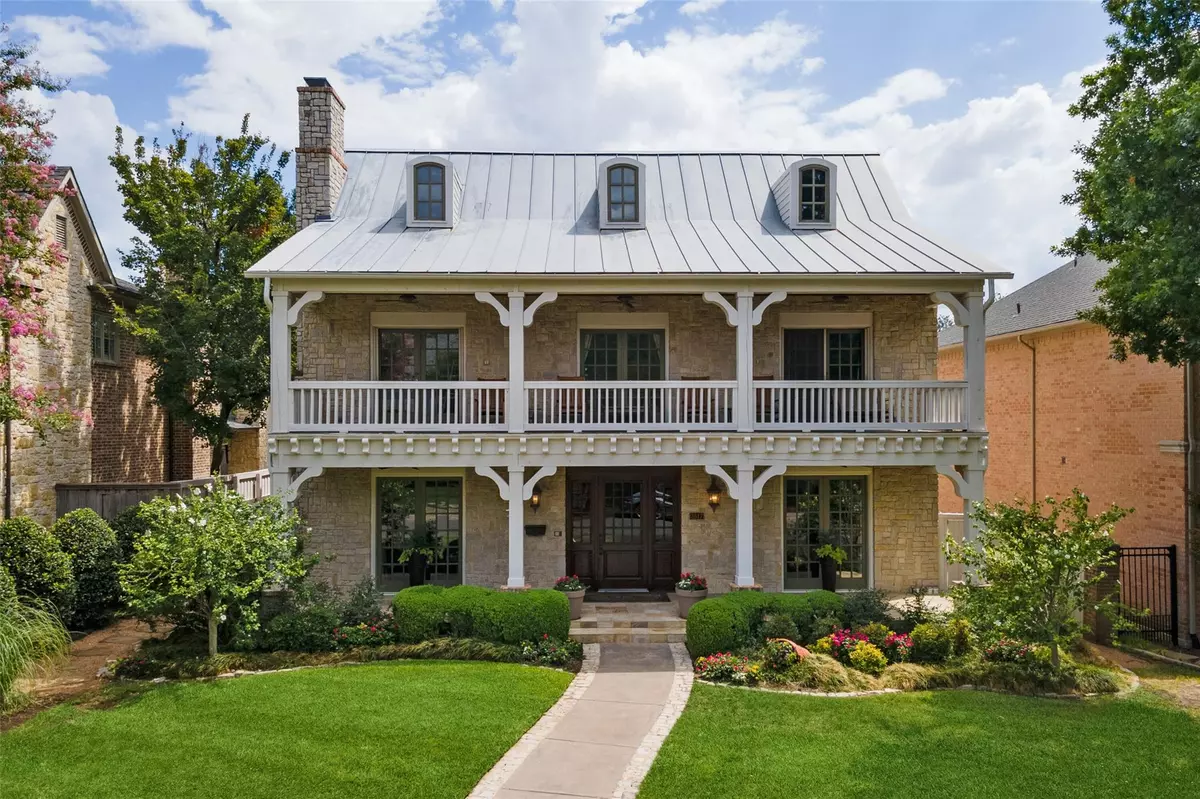$2,699,000
For more information regarding the value of a property, please contact us for a free consultation.
4 Beds
5 Baths
5,574 SqFt
SOLD DATE : 11/15/2022
Key Details
Property Type Single Family Home
Sub Type Single Family Residence
Listing Status Sold
Purchase Type For Sale
Square Footage 5,574 sqft
Price per Sqft $484
Subdivision University Park
MLS Listing ID 20125554
Sold Date 11/15/22
Bedrooms 4
Full Baths 4
Half Baths 1
HOA Y/N None
Year Built 2000
Annual Tax Amount $45,694
Lot Size 9,016 Sqft
Acres 0.207
Lot Dimensions 60 x 150
Property Description
Set on a treed 60’ lot, one block away from Goar Park, in the heart of University Park. Built in 2000, this solid stone home, with historic deep porches and 42 ft. balcony, has a wide open floor plan with 4 beds and 4.1 baths. Gameroom with full bath could be a 5th bedroom. Warm and welcoming entry, flanked by formals, leads you to great room with natural stone walls, WBFP, walk in wet bar with ice machine.
Private paneled study with built ins is off of the entry.
Oversized kitchen and breakfast room enjoys a large center island, gas cooktop, dbl ovens, subzero, 2 refrigerator drawers by second sink. Perfect for entertaining large gatherings. Walk in Pantry and butler’s pantry boasts additional wine storage.
Upstairs has wide hallways, leading you to 4 bedrooms, laundry rm with built ins and sink and the game room with full bath. For more info, see Private Remarks.
Location
State TX
County Dallas
Direction Home is located between Hillcrest and Preston Road, one block North of University Blvd.
Rooms
Dining Room 1
Interior
Interior Features Built-in Wine Cooler, Cable TV Available, Double Vanity, Flat Screen Wiring, High Speed Internet Available, Kitchen Island, Multiple Staircases, Open Floorplan, Wet Bar
Heating Central, Zoned
Cooling Central Air, Electric, Zoned
Flooring Carpet, Wood
Fireplaces Number 3
Fireplaces Type Gas, Wood Burning
Appliance Built-in Gas Range, Dishwasher, Disposal, Gas Cooktop, Ice Maker, Double Oven
Heat Source Central, Zoned
Exterior
Exterior Feature Gas Grill, Outdoor Living Center
Garage Spaces 2.0
Fence Wood
Utilities Available City Sewer, City Water, Sidewalk
Roof Type Composition,Metal
Garage Yes
Building
Lot Description Interior Lot, Landscaped, Many Trees
Story Two
Foundation Pillar/Post/Pier
Structure Type Frame,Rock/Stone
Schools
School District Highland Park Isd
Others
Ownership Glen A. Carter and Janet L. Carter
Acceptable Financing Cash, Conventional, Other
Listing Terms Cash, Conventional, Other
Financing Conventional
Read Less Info
Want to know what your home might be worth? Contact us for a FREE valuation!

Our team is ready to help you sell your home for the highest possible price ASAP

©2024 North Texas Real Estate Information Systems.
Bought with Holly Davis • Ebby Halliday, REALTORS

