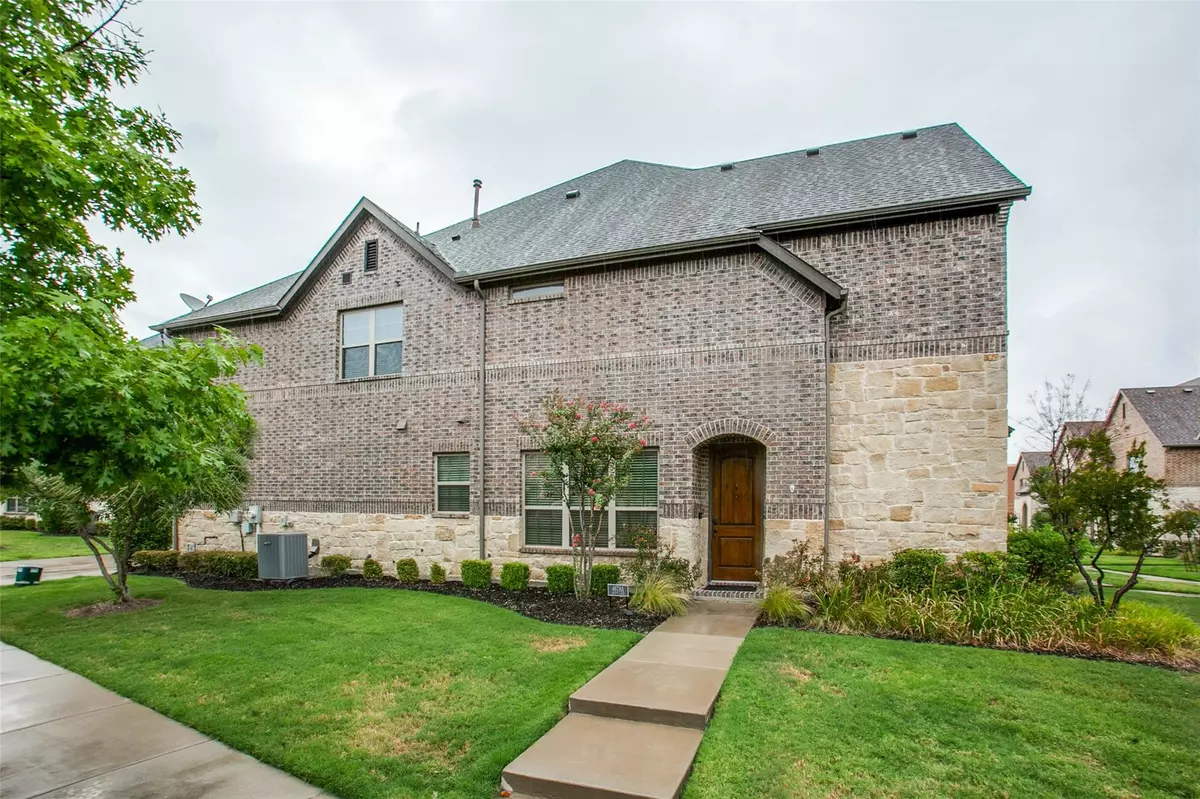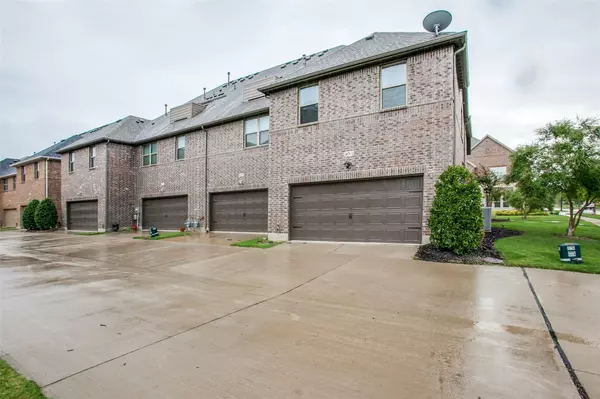$442,000
For more information regarding the value of a property, please contact us for a free consultation.
3 Beds
3 Baths
1,984 SqFt
SOLD DATE : 09/15/2022
Key Details
Property Type Townhouse
Sub Type Townhouse
Listing Status Sold
Purchase Type For Sale
Square Footage 1,984 sqft
Price per Sqft $222
Subdivision Mustang Park Ph Seven
MLS Listing ID 20125146
Sold Date 09/15/22
Style Contemporary/Modern
Bedrooms 3
Full Baths 2
Half Baths 1
HOA Fees $250/mo
HOA Y/N Mandatory
Year Built 2016
Annual Tax Amount $7,009
Lot Size 3,223 Sqft
Acres 0.074
Property Description
Gorgeous hard wood flooring & so much natural light. Wonderful island kitchen features SS appliances, gas cook top, cabinets, leather finished granite, designer back splash & stylish pendant lighting. Luxurious master suite has a high ceiling, custom oversized shower, upgraded tile floor & framed mirror. Two additional bedrooms, full bath & laundry upstairs. Steps away from the beautiful neighborhood swim pool, pond & trails. Enjoy a maintenance free lifestyle, amazing amenities & fantastic location near schools, Willow Bend, vibrant Legacy West.
Location
State TX
County Denton
Direction From Dallas Tollway Go West On Parker RD, Left On Dozier RD, left on Holt Dr, Right on RHETT LN. Prop0erty on the left.
Rooms
Dining Room 1
Interior
Interior Features Cable TV Available, Double Vanity, Eat-in Kitchen, Granite Counters, Kitchen Island, Pantry
Heating Central, Natural Gas
Cooling Ceiling Fan(s), Central Air, Electric
Flooring Carpet, Ceramic Tile, Wood
Appliance Dishwasher, Gas Cooktop, Gas Oven, Microwave, Plumbed For Gas in Kitchen
Heat Source Central, Natural Gas
Laundry Electric Dryer Hookup, Full Size W/D Area, Washer Hookup
Exterior
Garage Spaces 2.0
Fence None
Utilities Available Asphalt, City Sewer, City Water, Community Mailbox, Curbs, Individual Gas Meter, Individual Water Meter
Roof Type Composition
Garage Yes
Building
Lot Description Corner Lot, Few Trees, Sprinkler System, Subdivision
Story Two
Foundation Slab
Structure Type Frame
Schools
School District Lewisville Isd
Others
Restrictions No Known Restriction(s)
Ownership See Agent
Financing Conventional
Read Less Info
Want to know what your home might be worth? Contact us for a FREE valuation!

Our team is ready to help you sell your home for the highest possible price ASAP

©2025 North Texas Real Estate Information Systems.
Bought with Sreenivasa Kaparthi • REKonnection, LLC






