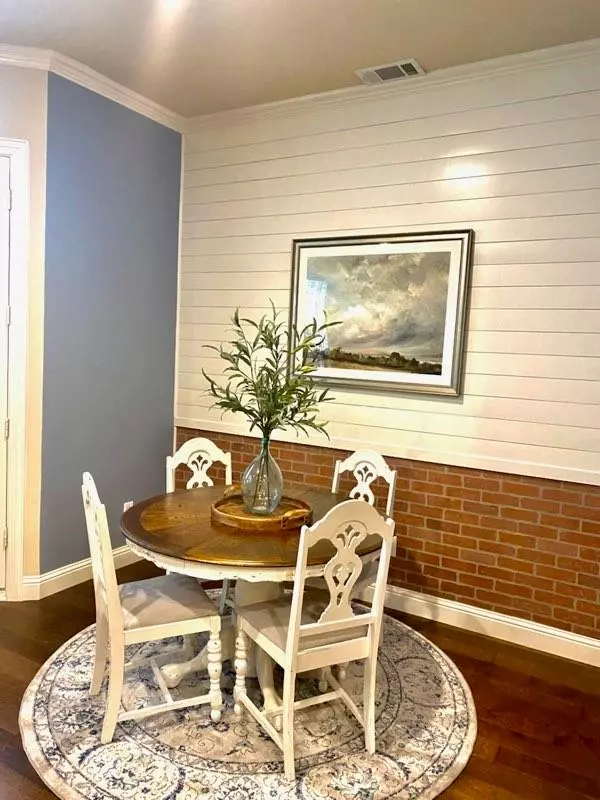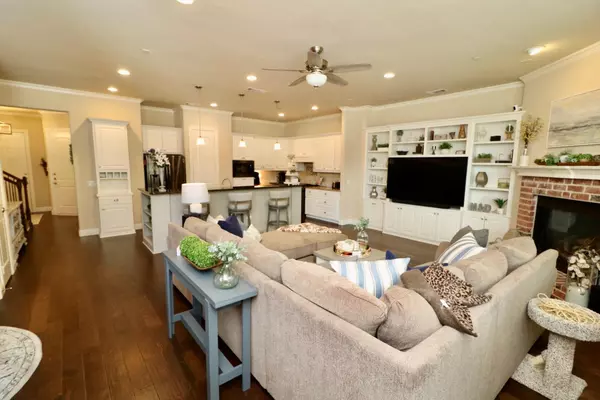$489,900
For more information regarding the value of a property, please contact us for a free consultation.
3 Beds
3 Baths
2,439 SqFt
SOLD DATE : 10/11/2022
Key Details
Property Type Townhouse
Sub Type Townhouse
Listing Status Sold
Purchase Type For Sale
Square Footage 2,439 sqft
Price per Sqft $200
Subdivision Coronado Village
MLS Listing ID 20133903
Sold Date 10/11/22
Style Mediterranean,Traditional
Bedrooms 3
Full Baths 2
Half Baths 1
HOA Fees $200/mo
HOA Y/N Mandatory
Year Built 2011
Annual Tax Amount $6,838
Lot Size 3,005 Sqft
Acres 0.069
Property Description
2-Story Custom Townhome with HIGH Quality Finish out, Unique to the other Townhomes in sub. HUGE ROOM SIZES! Wood floors replaced in 2021 and Designer Carpet upstairs replaced 2021, Kitchen Black SS app new as of April 2022, Cabinets repainted March 2022, Gas log FP, Built-In Cabinet Open Concept Living, Kitchen, Dining space, Granite counters in Kitchen with large Eat In Bar, Utility room has sink, room for Freezer or Refrigerator and utility closet PLUS Stackable W&D stay with home! 10 FT ceilings and solid wood doors throughout! Upstairs has 2nd living area, Master is large enough for sitting area, LARGE walk-in closet and Secondary bedrooms are HUGE as well with Jack-n-Jill bathrooms and individual vanities for each. Plantation Shutters and blinds, this home has a quaint backyard with flagstone tile. Walk in Attic, Oversized Garage floor epoxy, March 2022! Stonebridge is an AMAZING community to LIVE!
Location
State TX
County Collin
Community Club House, Community Pool, Curbs, Greenbelt, Jogging Path/Bike Path, Park, Sidewalks, Tennis Court(S)
Direction FROM CUSTER, GO E-NE ON STONEBRIDGE, RT ON CORONADO DR, LFT ON DESOTO TO CORTEZ LN, HOUSE ON CORNER
Rooms
Dining Room 1
Interior
Interior Features Cable TV Available, Decorative Lighting, Eat-in Kitchen, Granite Counters, High Speed Internet Available, Loft, Open Floorplan, Walk-In Closet(s)
Heating Natural Gas
Cooling Ceiling Fan(s), Central Air
Flooring Carpet, Ceramic Tile, Slate, Wood
Fireplaces Number 1
Fireplaces Type Blower Fan, Brick, Family Room, Gas, Gas Logs, Gas Starter, Glass Doors
Appliance Dishwasher, Disposal, Dryer, Electric Range, Gas Cooktop, Gas Water Heater, Microwave, Convection Oven, Double Oven, Plumbed For Gas in Kitchen, Vented Exhaust Fan, Washer
Heat Source Natural Gas
Laundry Electric Dryer Hookup, Utility Room, Stacked W/D Area, Washer Hookup
Exterior
Garage Spaces 2.0
Fence Back Yard, Fenced, Rock/Stone, Wood
Community Features Club House, Community Pool, Curbs, Greenbelt, Jogging Path/Bike Path, Park, Sidewalks, Tennis Court(s)
Utilities Available All Weather Road, City Sewer, City Water, Co-op Electric, Community Mailbox, Concrete, Curbs, Individual Gas Meter, Sidewalk
Roof Type Composition
Garage Yes
Building
Lot Description Adjacent to Greenbelt, Corner Lot, Landscaped, Sprinkler System, Subdivision
Story Two
Foundation Slab
Structure Type Brick
Schools
School District Mckinney Isd
Others
Ownership Matthew & Debra Hetmer
Acceptable Financing Cash, Conventional, FHA, VA Loan
Listing Terms Cash, Conventional, FHA, VA Loan
Financing Conventional
Read Less Info
Want to know what your home might be worth? Contact us for a FREE valuation!

Our team is ready to help you sell your home for the highest possible price ASAP

©2024 North Texas Real Estate Information Systems.
Bought with Melody Kirlin • Keller Williams Realty Allen






