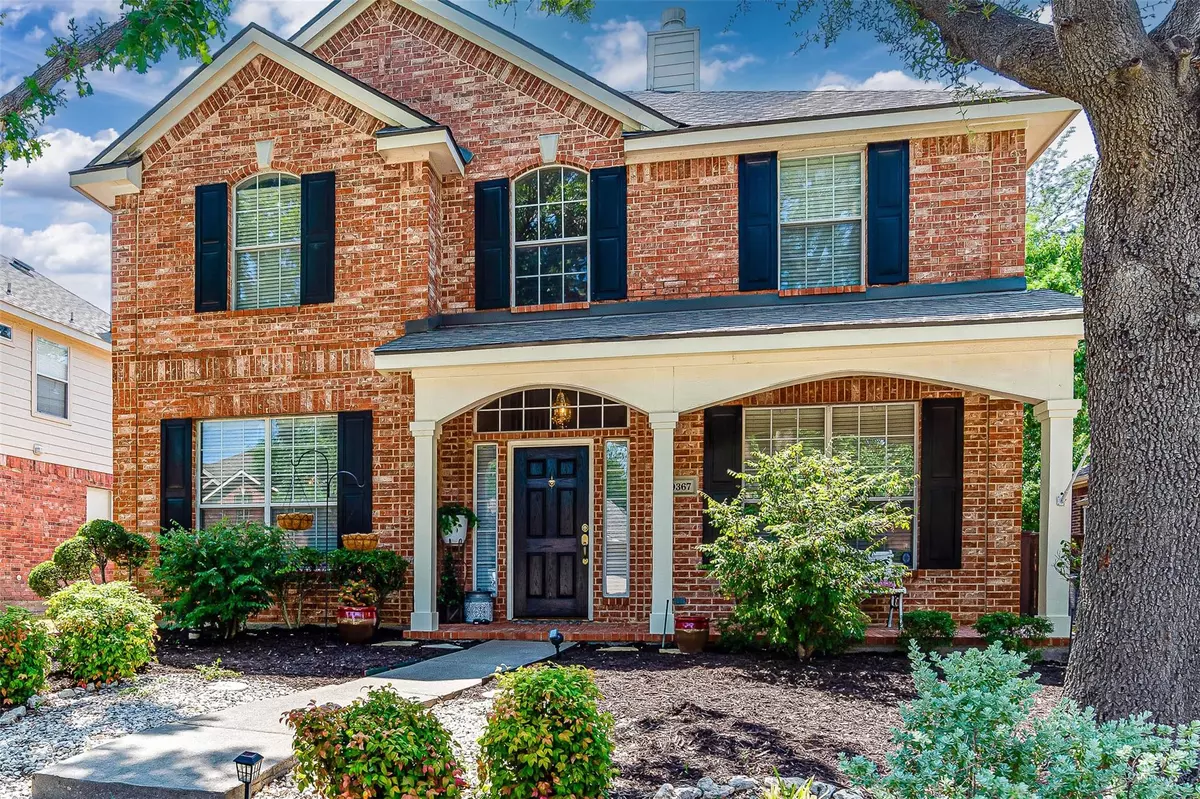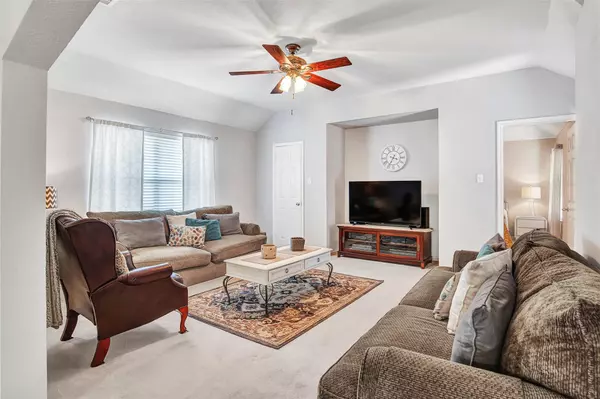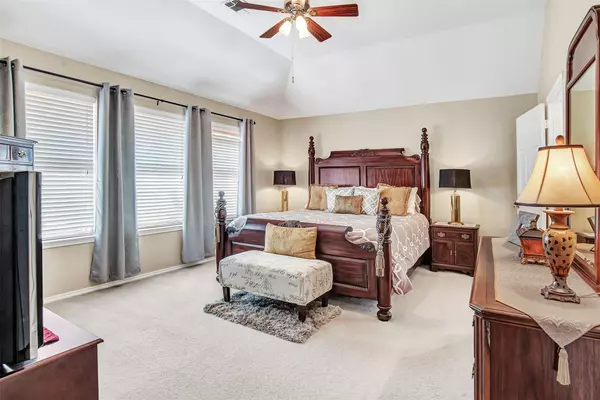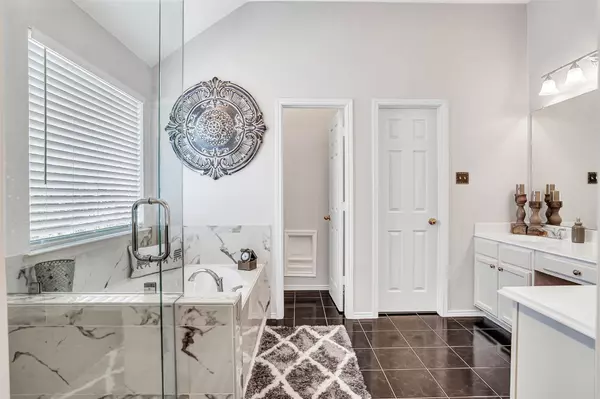$539,000
For more information regarding the value of a property, please contact us for a free consultation.
3 Beds
3 Baths
2,436 SqFt
SOLD DATE : 10/25/2022
Key Details
Property Type Single Family Home
Sub Type Single Family Residence
Listing Status Sold
Purchase Type For Sale
Square Footage 2,436 sqft
Price per Sqft $221
Subdivision The Trails Ph 1 Sec A
MLS Listing ID 20128878
Sold Date 10/25/22
Style Traditional
Bedrooms 3
Full Baths 2
Half Baths 1
HOA Fees $58/ann
HOA Y/N Mandatory
Year Built 1999
Annual Tax Amount $6,054
Lot Size 5,706 Sqft
Acres 0.131
Property Description
Immaculately maintained Highland home has everything to offer! Engineered wood floors, fresh paint , and a master bath extensively upgraded in 2022 and much more! A cozy front porch greets you, just the spot for spending time with friends and neighbors. Once inside, you'll fall in love with the floorplan offering a study with French doors, a formal dining room, a spacious Family room with gas log fireplace and a updated gourmet kitchen that invites you to try new recipes as you prepare for the holidays! Head up the stairs to a comfortable game room and plush carpeting. The large master suite features a bath with upgraded shower, fresh paint, fixtures, lights and more! Two guest bedrooms offer plenty of room and walk-in closets. The backyard is your personal oasis with gardens and a patio destined to become your dream outdoor living area. Awesome neighborhood amenities included and just a block from Old Orchard Park and the elementary school.**
Location
State TX
County Denton
Direction From DNT, go west on Main Street, right The Trails Pkwy, right on Eastland, left on Homestead
Rooms
Dining Room 2
Interior
Interior Features Cable TV Available, Chandelier, Decorative Lighting, Eat-in Kitchen, Granite Counters, High Speed Internet Available, Open Floorplan, Pantry, Walk-In Closet(s)
Heating Central, Natural Gas
Cooling Ceiling Fan(s), Central Air, Electric
Flooring Carpet, Ceramic Tile
Fireplaces Number 1
Fireplaces Type Gas Starter, Living Room, Wood Burning
Appliance Dishwasher, Disposal, Electric Cooktop, Electric Oven, Microwave
Heat Source Central, Natural Gas
Laundry Electric Dryer Hookup, Utility Room, Full Size W/D Area, Washer Hookup
Exterior
Exterior Feature Garden(s), Rain Gutters
Garage Spaces 2.0
Fence Wood
Utilities Available Alley, Cable Available, City Sewer, City Water, Concrete, Curbs, Individual Water Meter, Sidewalk
Roof Type Composition
Garage Yes
Building
Lot Description Few Trees, Interior Lot, Irregular Lot, Landscaped, Sprinkler System, Subdivision
Story Two
Foundation Slab
Structure Type Brick
Schools
School District Frisco Isd
Others
Ownership see agent
Acceptable Financing Cash, Conventional
Listing Terms Cash, Conventional
Financing Other
Read Less Info
Want to know what your home might be worth? Contact us for a FREE valuation!

Our team is ready to help you sell your home for the highest possible price ASAP

©2024 North Texas Real Estate Information Systems.
Bought with Jeffrey Duffey • Jeff Duffey and Associates






