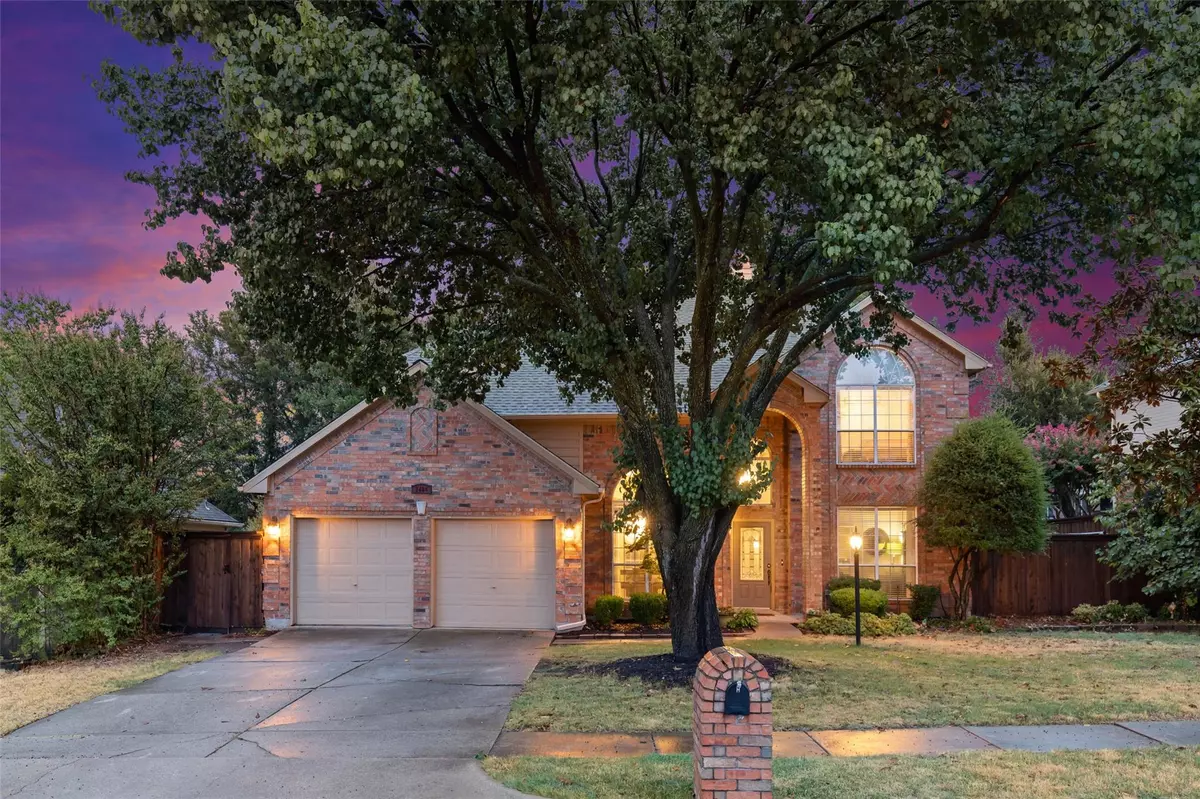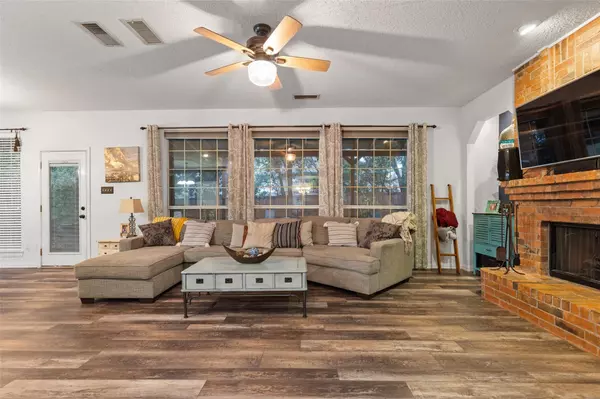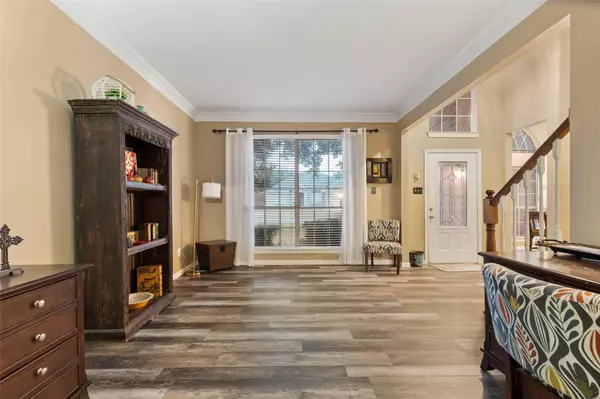$515,000
For more information regarding the value of a property, please contact us for a free consultation.
4 Beds
3 Baths
2,851 SqFt
SOLD DATE : 10/03/2022
Key Details
Property Type Single Family Home
Sub Type Single Family Residence
Listing Status Sold
Purchase Type For Sale
Square Footage 2,851 sqft
Price per Sqft $180
Subdivision Lake Forest Ph 2
MLS Listing ID 20135603
Sold Date 10/03/22
Style Traditional
Bedrooms 4
Full Baths 2
Half Baths 1
HOA Y/N None
Year Built 1991
Annual Tax Amount $7,429
Lot Size 8,407 Sqft
Acres 0.193
Property Description
WARM & INVITING 2-STORY IN THE HEART OF FLOWER MOUND! Step inside to soaring ceilings, recent luxury plank floors & extensive crown molding. Host in the spacious kitchen boasting a breakfast bar, island, coffee bar & pantry. Relax in the large family room graced by a floor-to-ceiling brick fireplace & tons of windows for natural light. Discover plenty of space to entertain in the flexible living space downstairs with a second fireplace that can be used as a home office or game room. Retreat to your primary suite marked by an extended dual sink vanity, separate shower, jetted tub & large walk-in closet with built-ins. Make lasting memories in the private backyard offering a heated saltwater pool & spa with upgraded equipment plus an expansive covered patio. Recently replaced hardwood stairs with herringbone tile accent, water heater & privacy fence. Just minutes from schools, parks & shopping with easy access to 2499 & 121. Attends highly sought-after Flower Mound schools!
Location
State TX
County Denton
Direction From Long Prairie Rd, go west on Flower Mound Rd. Left on McKamy Creek. Then right on Columbia Dr and the home will be on your right.
Rooms
Dining Room 2
Interior
Interior Features Cable TV Available, Chandelier, Double Vanity, High Speed Internet Available, Kitchen Island, Vaulted Ceiling(s), Walk-In Closet(s)
Heating Central, Natural Gas, Zoned
Cooling Ceiling Fan(s), Central Air, Electric, Zoned
Flooring Carpet, Ceramic Tile, Luxury Vinyl Plank, Wood
Fireplaces Number 2
Fireplaces Type Brick, Gas, Gas Logs, Living Room
Appliance Dishwasher, Disposal, Electric Cooktop, Electric Oven, Gas Water Heater, Microwave, Double Oven
Heat Source Central, Natural Gas, Zoned
Laundry Electric Dryer Hookup, Utility Room, Full Size W/D Area, Washer Hookup
Exterior
Exterior Feature Covered Patio/Porch, Rain Gutters, Private Yard
Garage Spaces 2.0
Fence Wood
Pool Gunite, Heated, In Ground, Pool/Spa Combo, Salt Water, Water Feature
Utilities Available City Sewer, City Water
Roof Type Composition
Garage Yes
Private Pool 1
Building
Lot Description Interior Lot, Landscaped, Subdivision
Story Two
Foundation Slab
Structure Type Brick
Schools
School District Lewisville Isd
Others
Ownership See Offer Instructions
Financing Conventional
Read Less Info
Want to know what your home might be worth? Contact us for a FREE valuation!

Our team is ready to help you sell your home for the highest possible price ASAP

©2025 North Texas Real Estate Information Systems.
Bought with Laura Mauelshagen • Ebby Halliday, REALTORS






