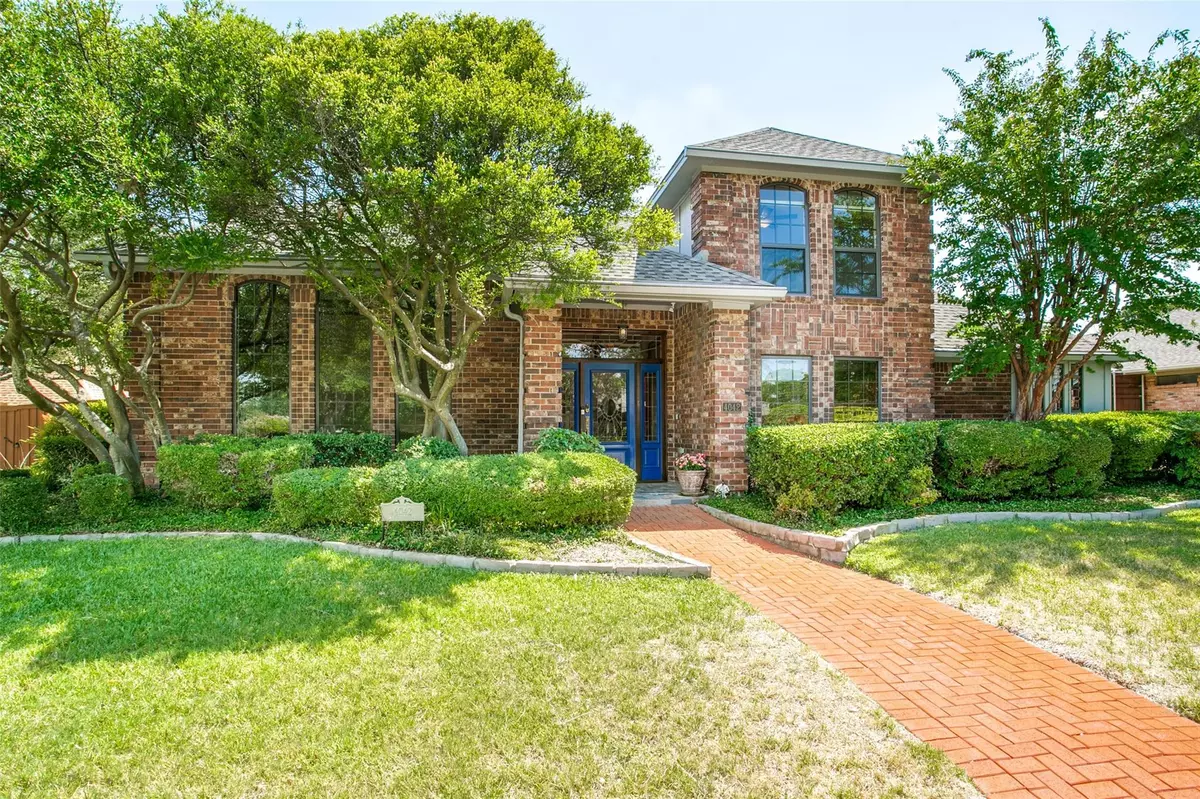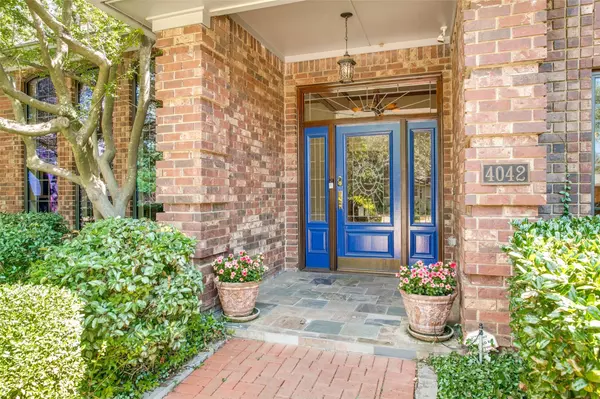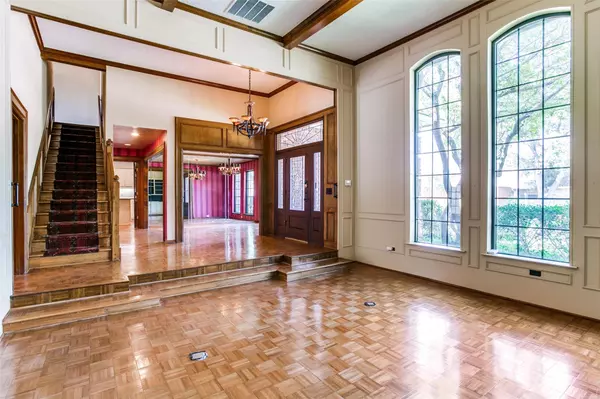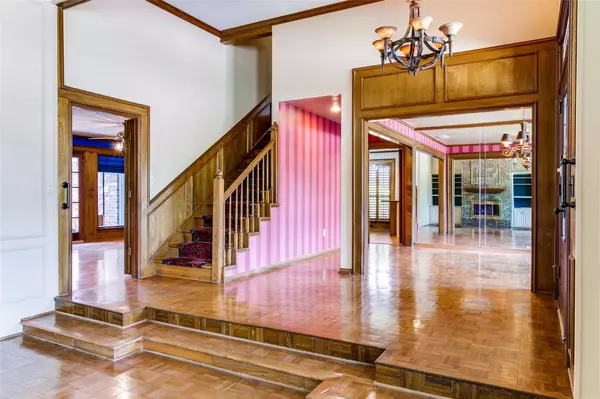$574,900
For more information regarding the value of a property, please contact us for a free consultation.
4 Beds
3 Baths
2,820 SqFt
SOLD DATE : 10/12/2022
Key Details
Property Type Single Family Home
Sub Type Single Family Residence
Listing Status Sold
Purchase Type For Sale
Square Footage 2,820 sqft
Price per Sqft $203
Subdivision Bent Tree West Ph 2
MLS Listing ID 20144746
Sold Date 10/12/22
Style Traditional
Bedrooms 4
Full Baths 3
HOA Y/N Voluntary
Year Built 1984
Annual Tax Amount $10,838
Lot Size 10,454 Sqft
Acres 0.24
Lot Dimensions 95x109x90x120
Property Description
Situated in the highly-desirable community of Bent Tree West & on a sizeable lot, this home abounds in exceptional craftsmanship. The builder's attention to detail is evident with soaring ceilings & windows, abundant BI cabinetry & detailed millwork. The Formal Living Rm is crowned with a beamed ceiling, is accented with a gas FP, BI shelves & a wall of tall, arched windows. The Kitchen is equipped with SS vent hood and appliances. Wood flrs continue into the Family Rm with wet bar & large windows offering views of the backyard, covered patio, pool & spa surrounded by mature landscaping. A spacious Owner's Suite with sitting area & private access to patio provides a retreat from a busy day. Updated Owner's Bathrm features a glass shower & skylights that flood the room in natural light. 1st flr Bedrm. All Bedrms have spacious WI closets. Bent Tree West is surrounded by shopping & restaurants, served by exemplary schools of Plano ISD & within easy access to DNT & George Bush Tollway.
Location
State TX
County Collin
Direction From Dallas North Tollway; Exit Frankford Road (West); Left on Voss Road; Right on Bretton Bay Lane; Left on Villa Grove Dr.
Rooms
Dining Room 2
Interior
Interior Features Built-in Features, Cable TV Available, Cedar Closet(s), Granite Counters, Kitchen Island, Natural Woodwork, Paneling, Walk-In Closet(s), Wet Bar
Heating Central, Zoned
Cooling Ceiling Fan(s), Central Air, Zoned
Flooring Carpet, Ceramic Tile, Parquet, Wood
Fireplaces Number 1
Fireplaces Type Gas Logs, Living Room, Raised Hearth
Appliance Dishwasher, Disposal, Electric Cooktop, Electric Oven, Gas Water Heater, Microwave, Warming Drawer
Heat Source Central, Zoned
Laundry Full Size W/D Area
Exterior
Exterior Feature Covered Patio/Porch, Rain Gutters
Garage Spaces 2.0
Fence Wood
Pool Gunite, Pool Sweep, Pool/Spa Combo
Utilities Available Alley, Cable Available, City Sewer, City Water, Curbs, Sidewalk
Roof Type Composition
Garage Yes
Private Pool 1
Building
Lot Description Few Trees, Interior Lot, Landscaped, Sprinkler System, Subdivision
Story Two
Foundation Slab
Structure Type Brick
Schools
High Schools Plano West
School District Plano Isd
Others
Ownership See agent
Acceptable Financing Cash, Conventional
Listing Terms Cash, Conventional
Financing Conventional
Read Less Info
Want to know what your home might be worth? Contact us for a FREE valuation!

Our team is ready to help you sell your home for the highest possible price ASAP

©2024 North Texas Real Estate Information Systems.
Bought with Jordana Kelley • At Properties Christie's Int'l






