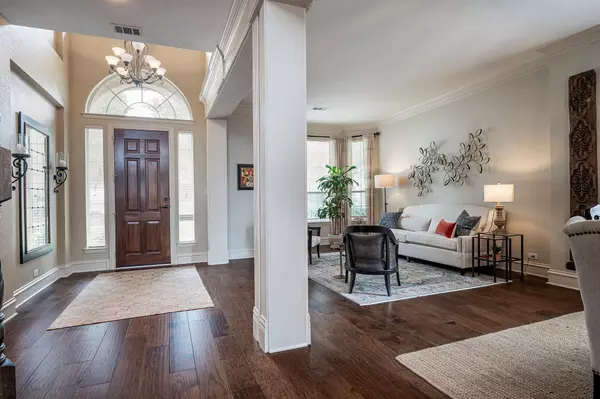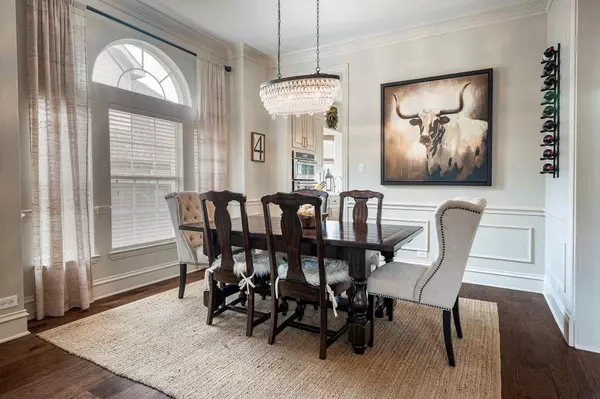$799,900
For more information regarding the value of a property, please contact us for a free consultation.
4 Beds
4 Baths
3,751 SqFt
SOLD DATE : 09/30/2022
Key Details
Property Type Single Family Home
Sub Type Single Family Residence
Listing Status Sold
Purchase Type For Sale
Square Footage 3,751 sqft
Price per Sqft $213
Subdivision The Lakes On Legacy
MLS Listing ID 20144515
Sold Date 09/30/22
Style Traditional
Bedrooms 4
Full Baths 3
Half Baths 1
HOA Fees $73/ann
HOA Y/N Mandatory
Year Built 2000
Lot Size 9,604 Sqft
Acres 0.2205
Property Description
Lakes On Legacy Rare Find! Rolling Streets & Mature Trees Frame This Timeless Traditional Home! You will be impressed just by walking into the front entry to take in the sublime view of two story ceilings, open formal living & dining, curved wood staircase & wall of two story windows across the back of the family room. Chefs dream kitchen is equipped with white cabinetry complete with custom hardware, quartz countertops, designer backsplash, oversized island with seating, planning center, modern light fixtures, stainless commercial grade appliances & wine fridge. The private owner's suite is tucked away downstairs with an additional room attached that can be used for a study, baby nursery or workout room. Two bedrooms downstairs! Upstairs media room! 3 car garage! Quiet interior lot! Relax in the quiet backyard under the arbor and take in the views of the picturesque lighting and canopy of mature trees. Walk one block to the elementary school. Tennis-Pool-Fitness Academy Included!!
Location
State TX
County Denton
Community Club House, Community Pool, Curbs, Greenbelt, Park, Playground, Sidewalks
Direction Dallas Tollway to Warren Parkway. West on Warren Parkway to Legacy. Right on Legacy. Left on Lakehill. Left on Compass. Right on Voyager.
Rooms
Dining Room 2
Interior
Interior Features Cable TV Available, Decorative Lighting, Double Vanity, Eat-in Kitchen, Flat Screen Wiring, High Speed Internet Available, Kitchen Island, Open Floorplan, Vaulted Ceiling(s), Walk-In Closet(s)
Heating Central, Fireplace(s), Natural Gas, Zoned
Cooling Attic Fan, Ceiling Fan(s), Central Air, Electric, Multi Units, Zoned
Flooring Carpet, Ceramic Tile, Wood
Fireplaces Number 1
Fireplaces Type Family Room, Gas, Gas Starter, Wood Burning
Appliance Dishwasher, Disposal, Electric Oven, Gas Cooktop, Gas Water Heater, Microwave, Plumbed For Gas in Kitchen
Heat Source Central, Fireplace(s), Natural Gas, Zoned
Laundry Electric Dryer Hookup, Utility Room, Full Size W/D Area, Washer Hookup
Exterior
Exterior Feature Basketball Court, Covered Patio/Porch, Rain Gutters, Lighting, Private Yard
Garage Spaces 3.0
Fence Back Yard, Gate, Wood
Community Features Club House, Community Pool, Curbs, Greenbelt, Park, Playground, Sidewalks
Utilities Available Alley, Cable Available, City Sewer, City Water, Concrete, Curbs, Electricity Available, Individual Gas Meter, Individual Water Meter, Sidewalk, Underground Utilities
Roof Type Composition
Garage Yes
Building
Lot Description Interior Lot, Landscaped, Lrg. Backyard Grass, Many Trees, Sprinkler System, Subdivision
Story Two
Foundation Slab
Structure Type Brick
Schools
School District Lewisville Isd
Others
Ownership See Tax
Acceptable Financing Cash, Conventional
Listing Terms Cash, Conventional
Financing Cash
Special Listing Condition Aerial Photo
Read Less Info
Want to know what your home might be worth? Contact us for a FREE valuation!

Our team is ready to help you sell your home for the highest possible price ASAP

©2024 North Texas Real Estate Information Systems.
Bought with Cindy O'Gorman • Ebby Halliday, REALTORS






