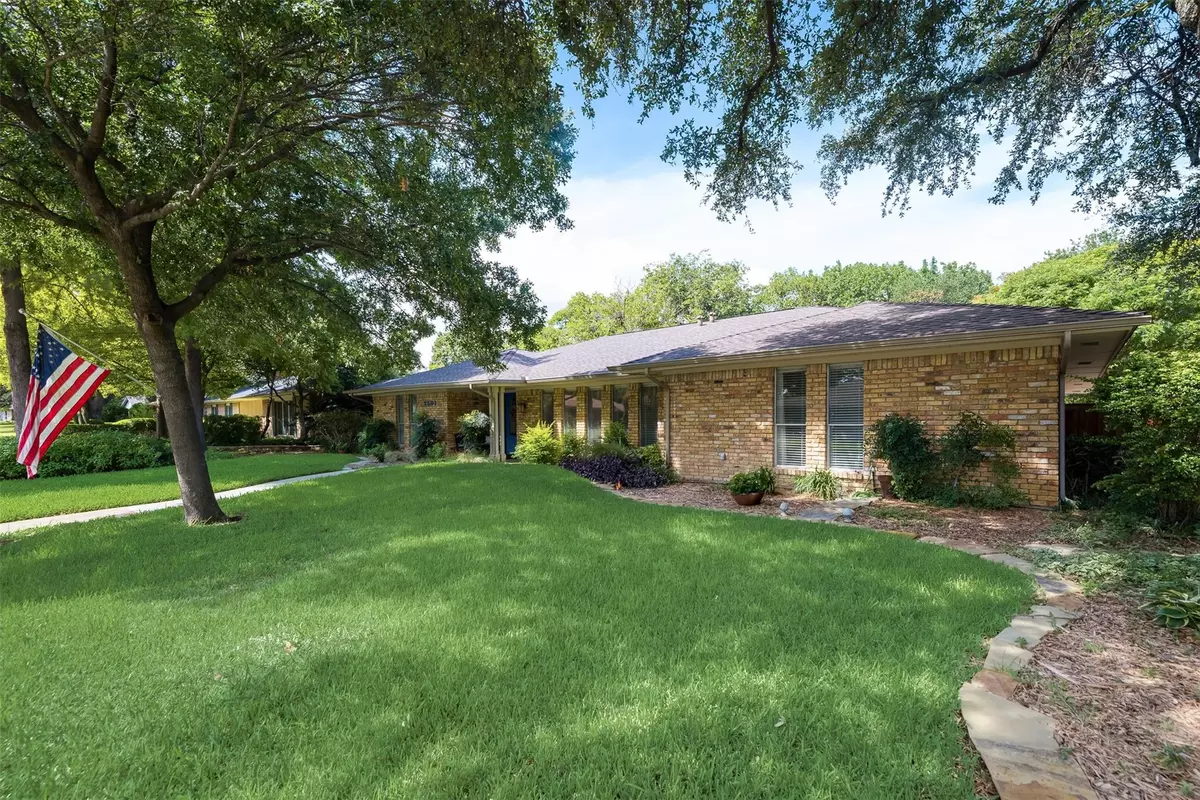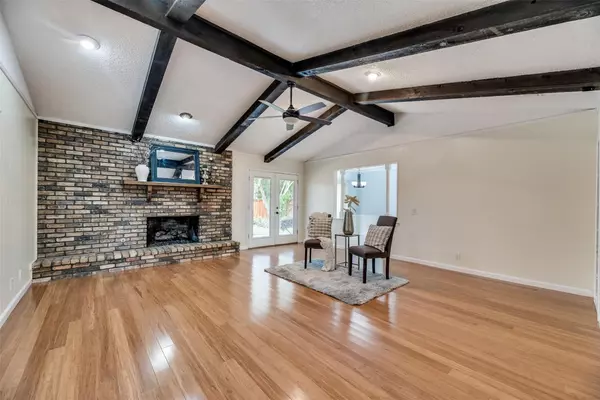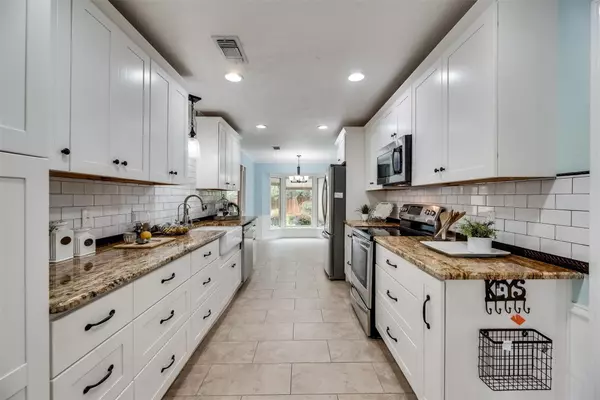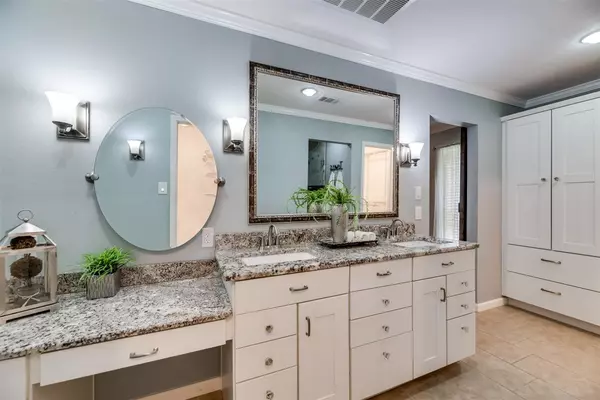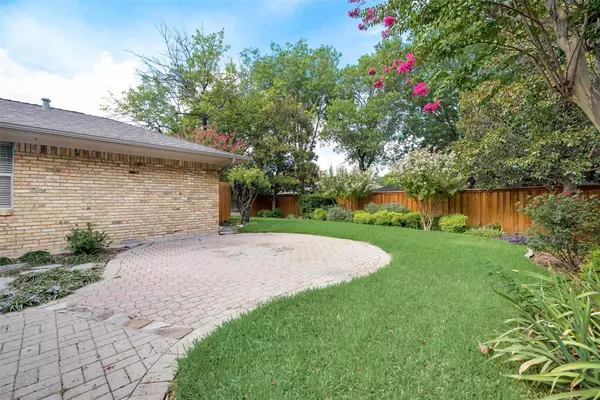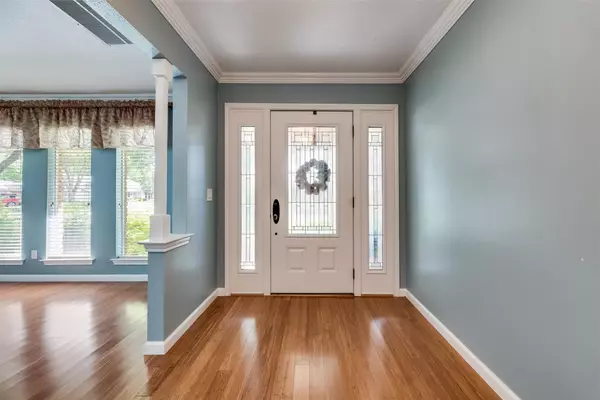$480,000
For more information regarding the value of a property, please contact us for a free consultation.
4 Beds
3 Baths
2,340 SqFt
SOLD DATE : 11/23/2022
Key Details
Property Type Single Family Home
Sub Type Single Family Residence
Listing Status Sold
Purchase Type For Sale
Square Footage 2,340 sqft
Price per Sqft $205
Subdivision Timbercreek Estates
MLS Listing ID 20148833
Sold Date 11/23/22
Bedrooms 4
Full Baths 3
HOA Y/N None
Year Built 1972
Annual Tax Amount $6,055
Lot Size 10,454 Sqft
Acres 0.24
Property Description
BE READY TO FALL IN LOVE! SINGLE STORY W MATURE TREES, BAMBOO FLOORS & GRANITE COUNTERS ON A LUSH CORNER LOT! Check out long driveway! Bamboo Wood Floors in Main Living Areas, Master & Split BR. Fm Dining w Room for Fm Living off Entry. Updated Kitchen features Tile Floors, Granite Counters, White Cabinetry w Pull-Out Shelves & Soft Close Drawer, Subway Tile Backsplash & Farm Sink. Family Room w Brick Fireplace, Vaulted Ceiling w Beams, Door to Patio & Built-In Shelf that slides to Access Centralized Privacy Room. Private Master BR has Barn Door to Ensuite w Granite Counters, Dual Sink, White Cabinetry, Seamless Glass Zero Entry Shower & 2 Walk-In Closets. 2 Sec BRs w Updated Full Hall Bath w Oversized Tub. Split Sec BR w Full Bath & Walk-In Closet. Utility Room has Built-In Cabinetry. Backyard Oasis has Extended Open Patio out to Grassy Area & Lush Landscaping B on B Wood Fence. 2 Car Oversized Rear Garage + w Workbench & Add 3 Parking Pad. Roof 2018, HVAC 2021 $18K, Paneless Windows
Location
State TX
County Collin
Direction From US75 head West on Park Blvd. Turn Right onto Cedar Elm Parkway. Turn Right onto Cedar Elm Lane. Turn Left onto Eucalyptus Drive.
Rooms
Dining Room 2
Interior
Interior Features Cable TV Available, Chandelier, Decorative Lighting, Granite Counters, High Speed Internet Available, Paneling, Vaulted Ceiling(s), Walk-In Closet(s)
Heating Central, Electric
Cooling Ceiling Fan(s), Electric
Flooring Bamboo, Carpet, Ceramic Tile, Wood
Fireplaces Number 1
Fireplaces Type Brick, Gas Logs, Gas Starter, Wood Burning
Appliance Dishwasher, Electric Range, Gas Water Heater, Microwave
Heat Source Central, Electric
Laundry Electric Dryer Hookup, Gas Dryer Hookup, Utility Room, Full Size W/D Area, Washer Hookup
Exterior
Exterior Feature Rain Gutters, Private Yard
Garage Spaces 2.0
Fence Back Yard, Gate, Wood
Utilities Available City Sewer, City Water, Curbs, Sidewalk
Roof Type Composition
Garage Yes
Building
Lot Description Corner Lot, Interior Lot, Landscaped, Oak, Sprinkler System, Subdivision
Story One
Foundation Slab
Structure Type Brick
Schools
High Schools Plano Senior
School District Plano Isd
Others
Ownership Robert E Losey, Donna Losey
Acceptable Financing Cash, Conventional, FHA, VA Loan
Listing Terms Cash, Conventional, FHA, VA Loan
Financing Cash
Read Less Info
Want to know what your home might be worth? Contact us for a FREE valuation!

Our team is ready to help you sell your home for the highest possible price ASAP

©2024 North Texas Real Estate Information Systems.
Bought with James Lo • Keller Williams Realty DPR

