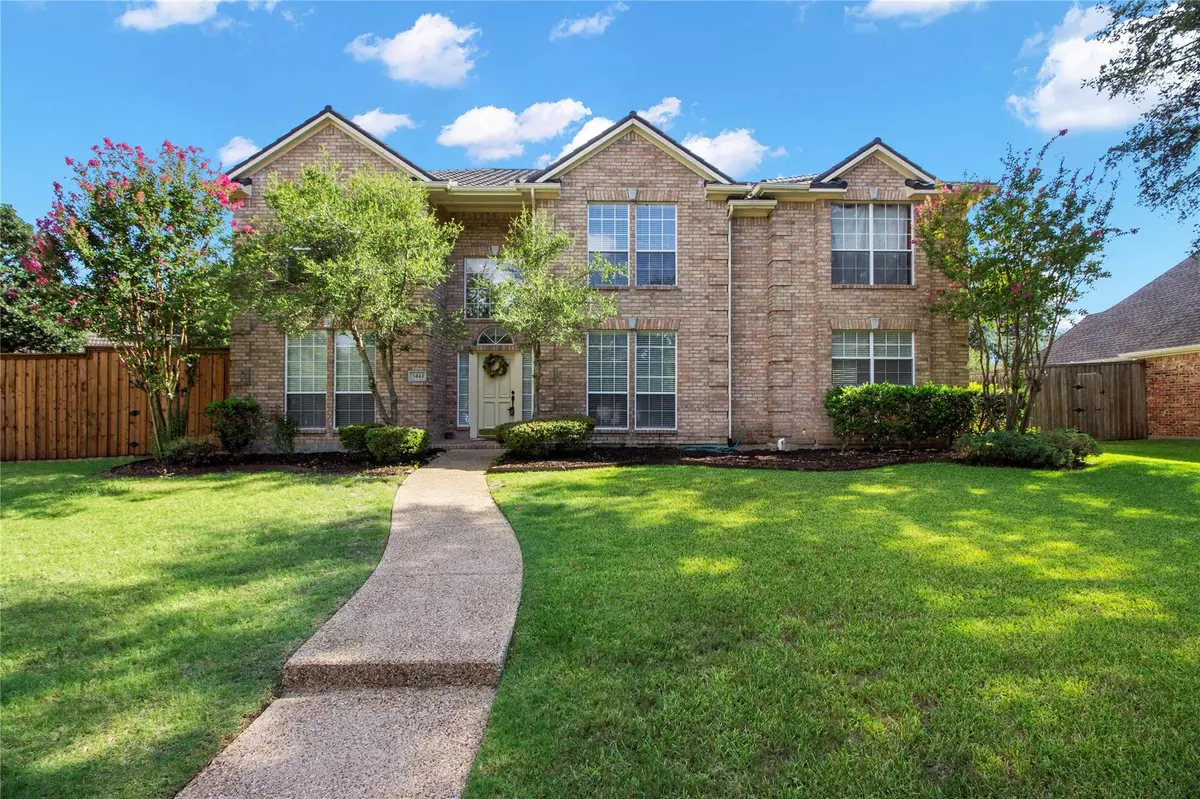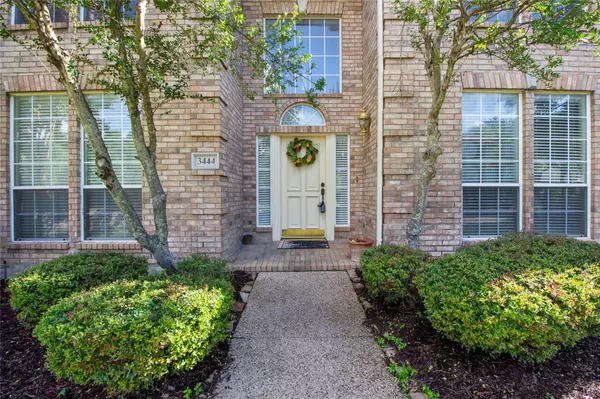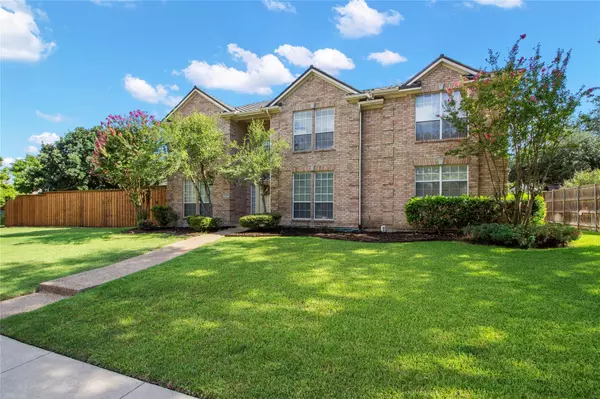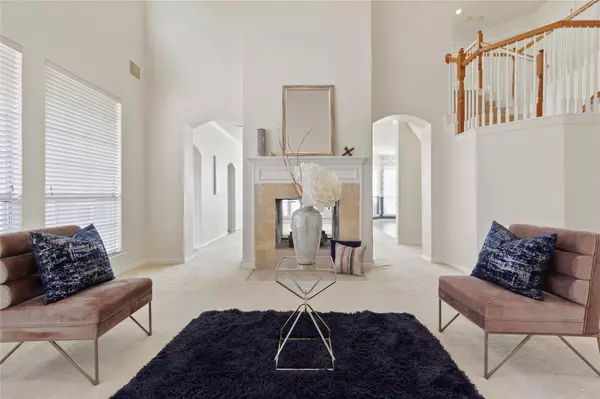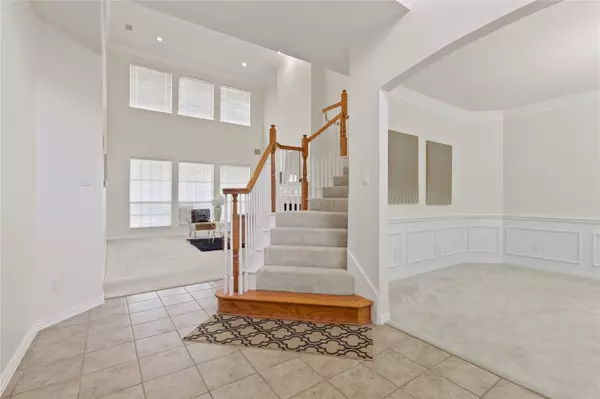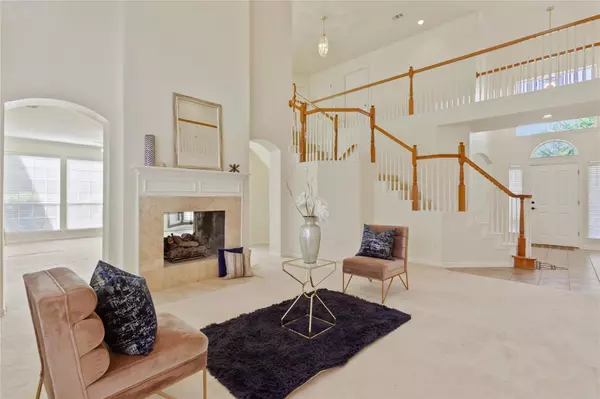$720,000
For more information regarding the value of a property, please contact us for a free consultation.
5 Beds
4 Baths
3,925 SqFt
SOLD DATE : 09/28/2022
Key Details
Property Type Single Family Home
Sub Type Single Family Residence
Listing Status Sold
Purchase Type For Sale
Square Footage 3,925 sqft
Price per Sqft $183
Subdivision Estates Of Forest Creek Ph V
MLS Listing ID 20147458
Sold Date 09/28/22
Style Traditional
Bedrooms 5
Full Baths 3
Half Baths 1
HOA Fees $12/ann
HOA Y/N Voluntary
Year Built 1996
Annual Tax Amount $10,688
Lot Size 0.400 Acres
Acres 0.4
Property Description
PRIME location with an amazing floor plan! This home sits on an oversized interior corner lot 0.4 acres. Featuring a gated pool area AND plenty of grassy space, this home is perfect for entertaining! NEW 2021 8ft board on board fence for added privacy. THREE car garage with alleyway access. Inside features vaulted celings, crown moulding and ample space! TWO separate staircases and a see-through fireplace connecting two living spaces. Oversized kitchen with breakfast bar, separate microwave & oven space and plenty of storage! Wet bar makes great use of under staircase nook. First floor mstr Br featuring wall of windows for impeccable lighting. Formal dining room includes wainscotting with dual entry points from the front entry and kitchen. Upstairs, secondary living space and jack and jill bathrooms. If you are looking for space and a great floor plan to customize, this is the home for you! MINUTES from DNT, 121, Legacy West, Frisco Star! Full roof replaced in 2018!
Location
State TX
County Collin
Direction See Google Maps
Rooms
Dining Room 2
Interior
Interior Features Chandelier, Decorative Lighting, Double Vanity, Eat-in Kitchen, Multiple Staircases, Pantry, Vaulted Ceiling(s), Wainscoting, Walk-In Closet(s), Wet Bar
Heating Central, Natural Gas, Zoned
Cooling Central Air, Electric, Zoned
Flooring Carpet, Tile
Fireplaces Number 1
Fireplaces Type Brick, Decorative, Double Sided, Family Room, Gas Logs, Gas Starter, Living Room
Appliance Dishwasher, Electric Cooktop, Electric Oven, Microwave
Heat Source Central, Natural Gas, Zoned
Laundry Electric Dryer Hookup, Utility Room, Full Size W/D Area, Washer Hookup
Exterior
Exterior Feature Rain Gutters, Lighting, Private Yard
Garage Spaces 3.0
Fence Back Yard, Fenced, Metal, Privacy, Wood
Pool Fenced, In Ground
Utilities Available City Sewer, City Water, Curbs, Individual Gas Meter, Individual Water Meter, Sidewalk
Roof Type Metal
Garage Yes
Private Pool 1
Building
Lot Description Few Trees, Interior Lot, Landscaped, Lrg. Backyard Grass, Sprinkler System, Subdivision
Story Two
Foundation Slab
Structure Type Brick,Siding
Schools
High Schools Plano Senior
School District Plano Isd
Others
Ownership See Offer Instructions
Financing Conventional
Read Less Info
Want to know what your home might be worth? Contact us for a FREE valuation!

Our team is ready to help you sell your home for the highest possible price ASAP

©2024 North Texas Real Estate Information Systems.
Bought with Jill Walpole • Keller Williams Realty Allen

