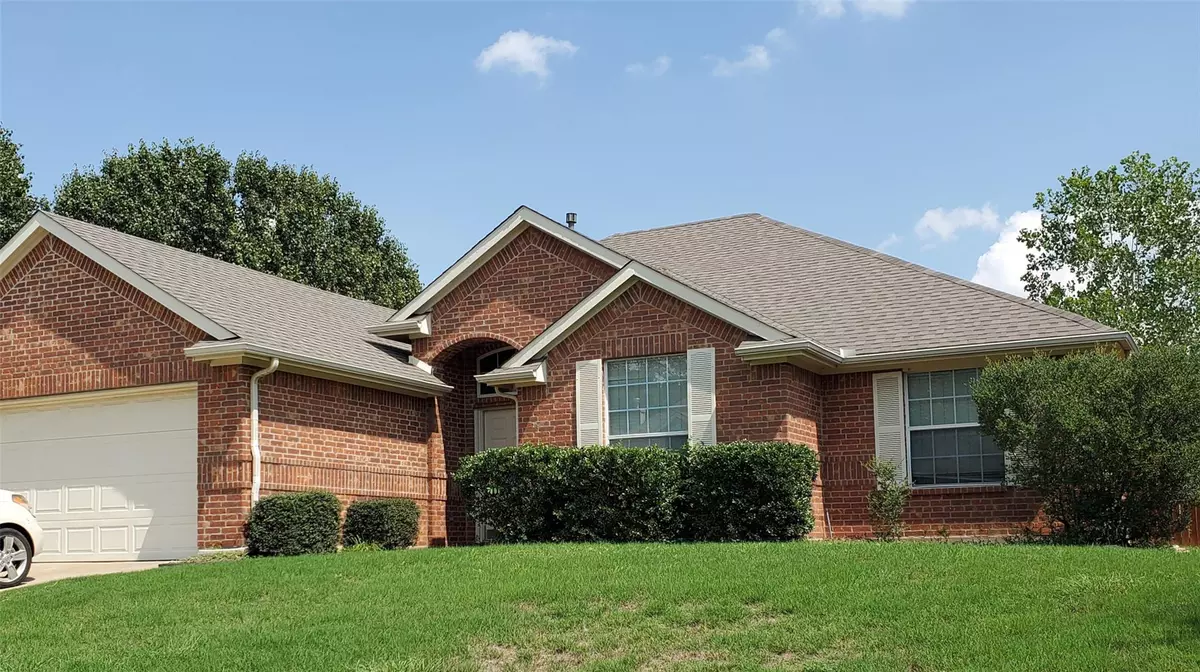$355,000
For more information regarding the value of a property, please contact us for a free consultation.
4 Beds
2 Baths
2,269 SqFt
SOLD DATE : 10/25/2022
Key Details
Property Type Single Family Home
Sub Type Single Family Residence
Listing Status Sold
Purchase Type For Sale
Square Footage 2,269 sqft
Price per Sqft $156
Subdivision Bedinger Place Add Ph 02
MLS Listing ID 20158657
Sold Date 10/25/22
Style Traditional
Bedrooms 4
Full Baths 2
HOA Fees $29/ann
HOA Y/N Mandatory
Year Built 2005
Annual Tax Amount $5,882
Lot Size 8,450 Sqft
Acres 0.194
Property Description
Property is priced for needing flooring & painting.-Paint available-Sellers trying to paint- Roof replaced May 2022! House is open concept with flexible 4 BR or 3 BRS with office. Kitchen has beautiful cabinets, tiled backsplash, walk-in panty, breakfast bar that overlooks into family room with corner gas log fireplace. Breakfast area looks out to backyard with beautiful crepe myrtles. Dining room has hardwood floors & has arch openings looking into family rm. Master bath has jetted garden tub, separate shower, large walk-in closet, separate water closet with built in cabinet, dual sinks. Util Rm located off hall with built in cabinet & full size washer dryer hookups. Back porch is covered and extended 12x26 plus a Pergola Arbor and great for outdoor cookouts with family. 12x15 storage bldg to store tools to free-up space in garage. Ceiling fans to help with energy bills. Walking distance to Tison. In revered Mary Martin Elementary. Close proximity to shopping & easy access to I20
Location
State TX
County Parker
Community Pool
Direction GPS Located in Bedinger Place off of HWY 730
Rooms
Dining Room 2
Interior
Interior Features Cable TV Available, Cathedral Ceiling(s), Eat-in Kitchen, High Speed Internet Available, Open Floorplan, Pantry, Walk-In Closet(s)
Heating Central, Electric, Fireplace(s)
Cooling Ceiling Fan(s), Central Air, Electric
Flooring Tile
Fireplaces Number 1
Fireplaces Type Family Room, Gas, Gas Logs
Appliance Dishwasher, Disposal, Electric Cooktop, Electric Oven, Gas Water Heater, Microwave, Plumbed for Ice Maker, Vented Exhaust Fan
Heat Source Central, Electric, Fireplace(s)
Laundry Electric Dryer Hookup, Utility Room, Full Size W/D Area, Washer Hookup
Exterior
Exterior Feature Covered Patio/Porch, Rain Gutters, Storage
Garage Spaces 2.0
Fence Back Yard, Fenced, Partial, Wood
Community Features Pool
Utilities Available Asphalt, Cable Available, City Sewer, City Water, Curbs, Electricity Connected, Individual Gas Meter, Underground Utilities
Roof Type Composition
Garage Yes
Building
Lot Description Interior Lot, Landscaped, Level, Sprinkler System, Subdivision
Story One
Foundation Slab
Structure Type Brick
Schools
School District Weatherford Isd
Others
Restrictions Deed
Ownership Of Record
Acceptable Financing Cash, Conventional, FHA
Listing Terms Cash, Conventional, FHA
Financing Other
Read Less Info
Want to know what your home might be worth? Contact us for a FREE valuation!

Our team is ready to help you sell your home for the highest possible price ASAP

©2024 North Texas Real Estate Information Systems.
Bought with Kristi King • Second Avenue Realty Texas LLC






