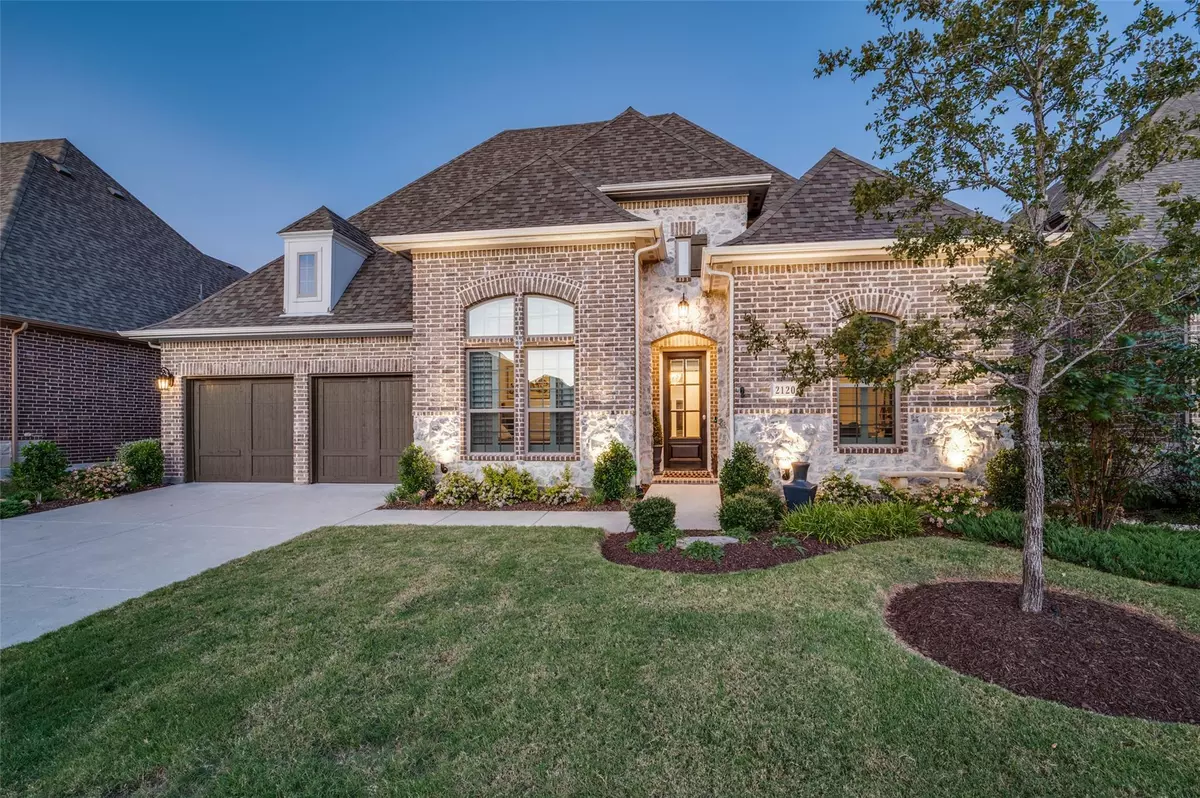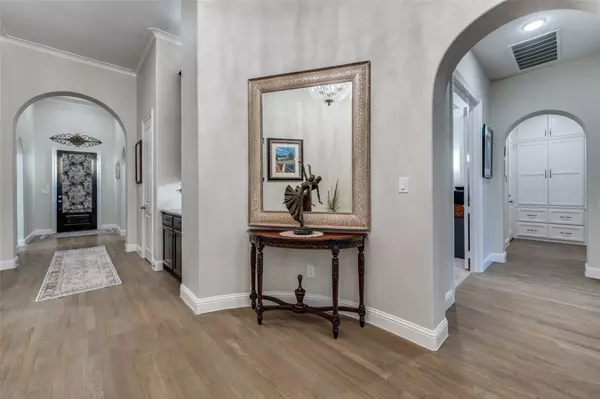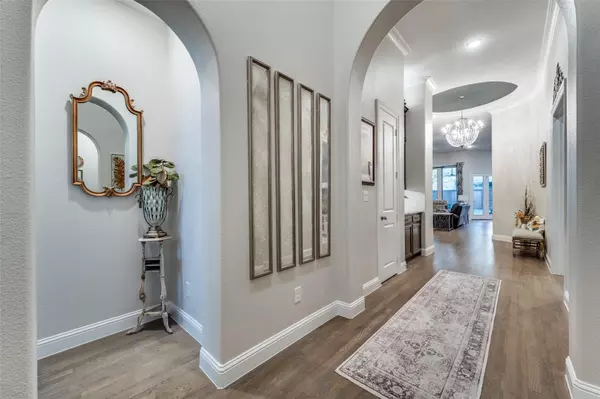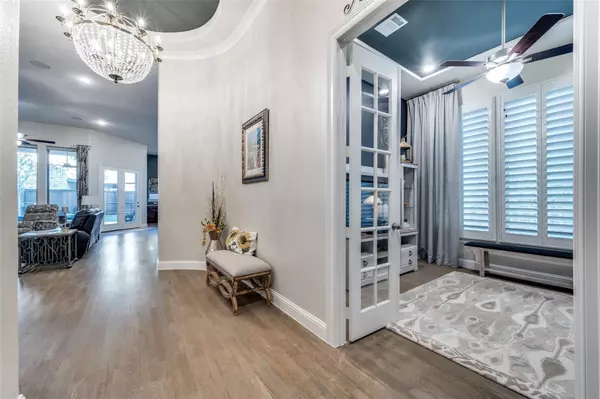$779,000
For more information regarding the value of a property, please contact us for a free consultation.
3 Beds
3 Baths
3,033 SqFt
SOLD DATE : 11/15/2022
Key Details
Property Type Single Family Home
Sub Type Single Family Residence
Listing Status Sold
Purchase Type For Sale
Square Footage 3,033 sqft
Price per Sqft $256
Subdivision Auburn Hills Ph 5A
MLS Listing ID 20163078
Sold Date 11/15/22
Style Traditional
Bedrooms 3
Full Baths 3
HOA Fees $133/mo
HOA Y/N Mandatory
Year Built 2019
Annual Tax Amount $9,972
Lot Size 7,666 Sqft
Acres 0.176
Property Description
This beautiful Darling home has an abundance of upgrades, in a Gated Community with 2 large pools, playground, and walking trails. It has an open floorplan for entertaining, 3-car Tandem Garage, guest Bedroom with ensuite, generous Media Room and Study, inviting Hearth Room with raised fireplace, and Tankless Water Heater. Upgrades include wonderful stained white oak wood flooring, custom tile, upgraded carpet and pad, custom stained cabinets with lighted glass uppers, motorized roller shades and Plantation shutters with hidden tilt rods throughout. Standalone tub, quartz countertops, and upgraded sinks in Primary Bathroom; and sink in the Utility Room. Granite countertops in the Kitchen and ex-large island with seating. Beautiful Crystal Chandeliers in Rotundra and Bedroom, 8 media speakers in Kitchen and living areas. Large covered Patio with extension out back. You must see this home to appreciate all it has to offer!
Location
State TX
County Collin
Community Club House, Community Pool, Gated, Jogging Path/Bike Path, Playground, Pool
Direction From 380, go north on Auburn Hill Parkway, left on Nassau
Rooms
Dining Room 2
Interior
Interior Features Cable TV Available, Decorative Lighting, High Speed Internet Available, Kitchen Island, Open Floorplan
Heating Central, Natural Gas
Cooling Central Air, Electric
Flooring Carpet, Ceramic Tile, Wood
Fireplaces Number 1
Fireplaces Type Gas, Gas Logs, Gas Starter
Appliance Dishwasher, Disposal, Gas Range, Microwave
Heat Source Central, Natural Gas
Exterior
Exterior Feature Covered Patio/Porch
Garage Spaces 3.0
Fence Wood
Community Features Club House, Community Pool, Gated, Jogging Path/Bike Path, Playground, Pool
Utilities Available City Sewer, City Water
Roof Type Composition
Garage Yes
Building
Lot Description Subdivision
Story One
Foundation Slab
Structure Type Brick
Schools
School District Mckinney Isd
Others
Ownership See Tax
Acceptable Financing Cash, Conventional, FHA, VA Loan
Listing Terms Cash, Conventional, FHA, VA Loan
Financing Conventional
Read Less Info
Want to know what your home might be worth? Contact us for a FREE valuation!

Our team is ready to help you sell your home for the highest possible price ASAP

©2024 North Texas Real Estate Information Systems.
Bought with Susan Godfroid • Coldwell Banker Apex, REALTORS






