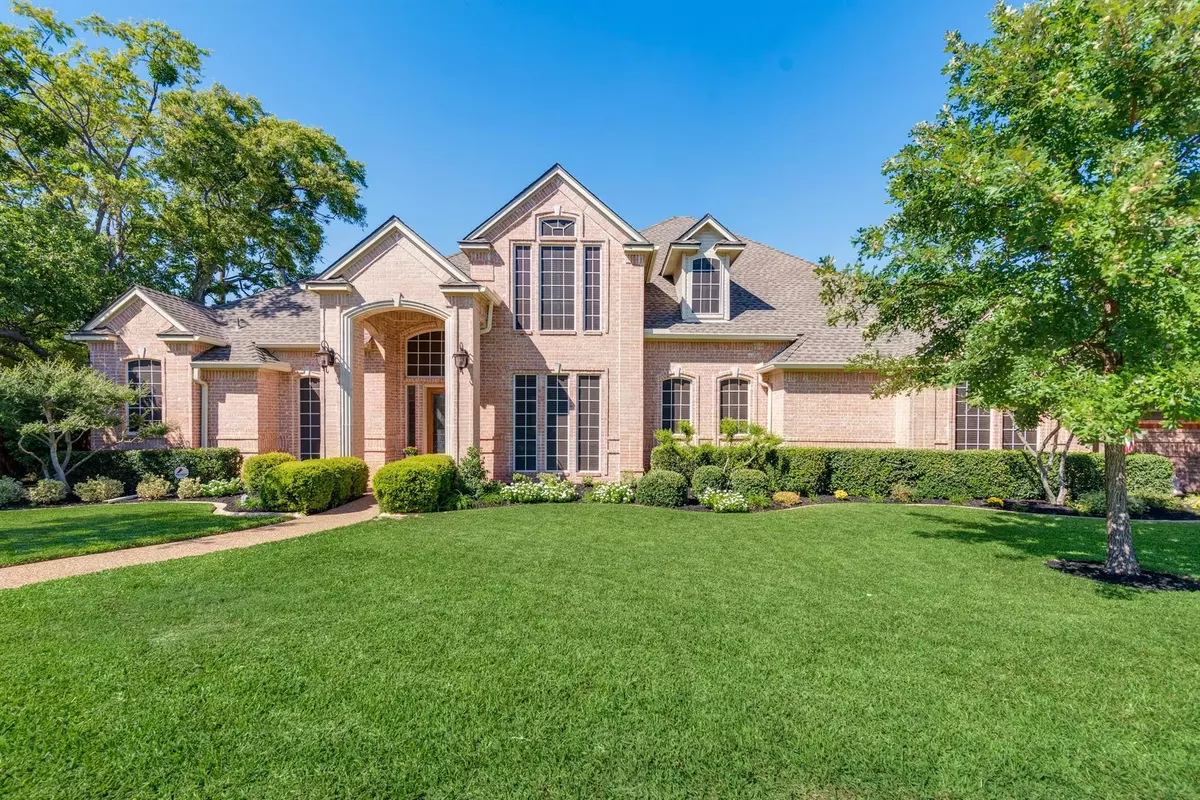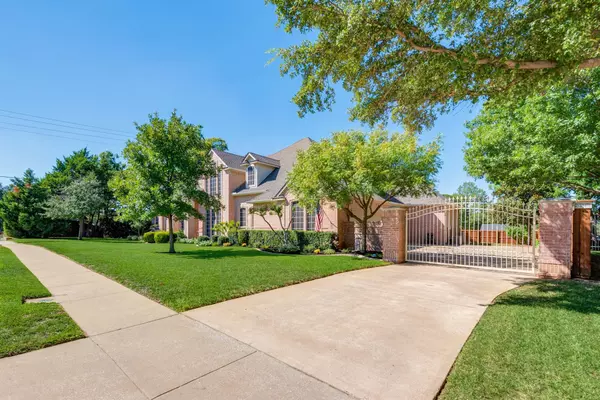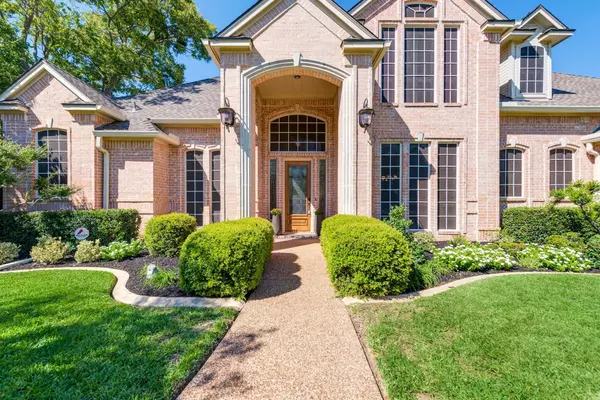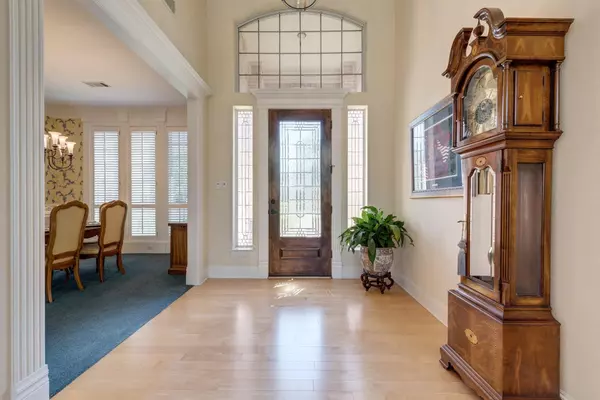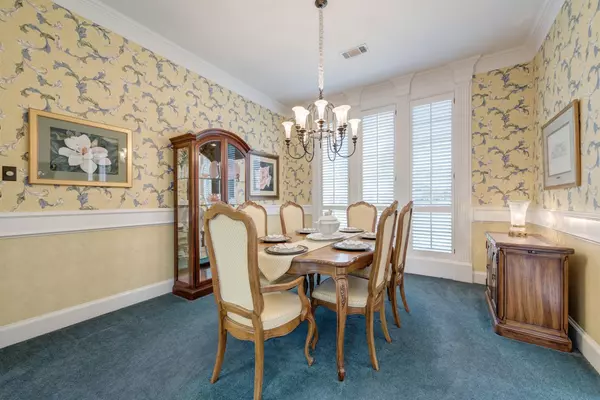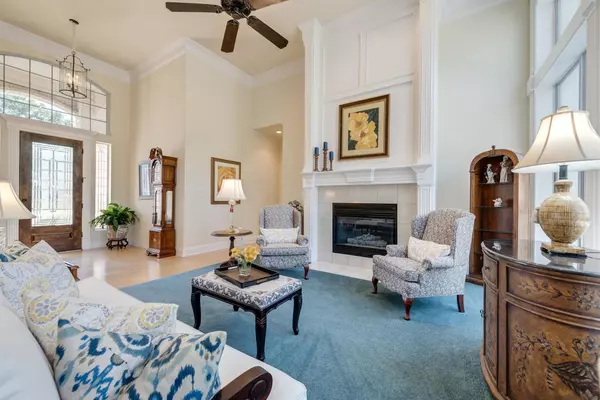$749,000
For more information regarding the value of a property, please contact us for a free consultation.
4 Beds
4 Baths
3,805 SqFt
SOLD DATE : 10/27/2022
Key Details
Property Type Single Family Home
Sub Type Single Family Residence
Listing Status Sold
Purchase Type For Sale
Square Footage 3,805 sqft
Price per Sqft $196
Subdivision Courts Of Canterbury Forest
MLS Listing ID 20165521
Sold Date 10/27/22
Bedrooms 4
Full Baths 3
Half Baths 1
HOA Fees $36/ann
HOA Y/N Mandatory
Year Built 1994
Annual Tax Amount $11,265
Lot Size 0.412 Acres
Acres 0.412
Property Description
Stunning curb appeal, open floor plan, tons of natural light. Formal dining and living with fireplace and floor to ceiling windows. Well appointed island kitchen includes stainless double ovens, appliance garage, pull out shelving for organization and large pantry. Open to the breakfast and family room with fireplace and views to the backyard. Secondary bedroom down has an updated full bath that doubles as a pool bath. Private owners wing with pool access, bath with dual vanities, soaking tub, walk in shower and oversized closet with built in storage and seasonal racks. The 2nd floor features a living area, two bedrooms, jack and jill bath. Great storage throughout the house and in the 3 car garage. Outdoor space is easy to enjoy with the pool and spa, shady grassy areas and an automatic shade to keep the covered patio cool and enjoyable. Close to everything including Keller Pointe Recreation Center, Keller Town Center, shopping and dining and Keller great multi-purpose trails.
Location
State TX
County Tarrant
Community Curbs, Perimeter Fencing, Sidewalks
Direction GPS
Rooms
Dining Room 2
Interior
Interior Features Built-in Features, Built-in Wine Cooler, Cable TV Available, Cathedral Ceiling(s), Chandelier, Decorative Lighting, Double Vanity, Granite Counters, High Speed Internet Available, Kitchen Island, Natural Woodwork, Open Floorplan, Pantry, Vaulted Ceiling(s), Wainscoting, Walk-In Closet(s)
Heating Central, Fireplace Insert, Natural Gas
Cooling Ceiling Fan(s), Central Air, Electric, Multi Units
Flooring Carpet, Ceramic Tile, Hardwood
Fireplaces Number 2
Fireplaces Type Blower Fan, Brick, Circulating, Family Room, Gas, Gas Logs, Gas Starter, Glass Doors, Heatilator, Living Room, Raised Hearth
Appliance Dishwasher, Disposal, Electric Cooktop, Electric Oven, Microwave, Double Oven, Refrigerator, Trash Compactor, Vented Exhaust Fan
Heat Source Central, Fireplace Insert, Natural Gas
Laundry Electric Dryer Hookup, Utility Room, Full Size W/D Area, Washer Hookup
Exterior
Exterior Feature Covered Patio/Porch, Rain Gutters, Lighting, Private Yard, Storage
Garage Spaces 3.0
Fence Back Yard, Gate, High Fence, Privacy, Wood, Wrought Iron
Pool Gunite, Heated, In Ground, Outdoor Pool, Pool Cover, Pool Sweep, Pool/Spa Combo, Water Feature
Community Features Curbs, Perimeter Fencing, Sidewalks
Utilities Available All Weather Road, Cable Available, City Sewer, City Water, Curbs, Electricity Connected, Individual Gas Meter, Individual Water Meter, Phone Available, Sewer Available, Sidewalk, Underground Utilities
Roof Type Composition,Shingle
Garage Yes
Private Pool 1
Building
Lot Description Corner Lot, Landscaped, Level, Lrg. Backyard Grass, Many Trees, Oak, Sprinkler System, Subdivision
Story Two
Foundation Slab
Structure Type Brick
Schools
School District Keller Isd
Others
Financing Cash
Read Less Info
Want to know what your home might be worth? Contact us for a FREE valuation!

Our team is ready to help you sell your home for the highest possible price ASAP

©2024 North Texas Real Estate Information Systems.
Bought with Lynette King • Fathom Realty LLC

