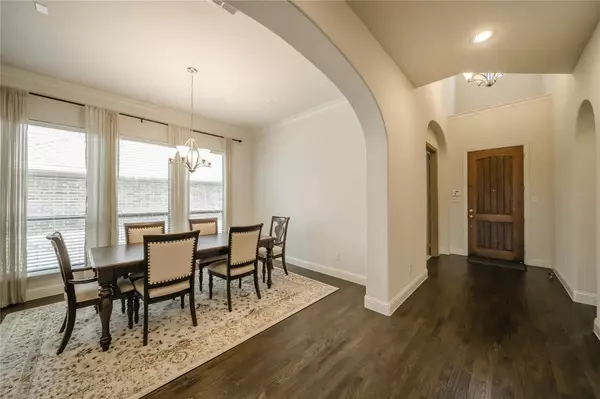$735,000
For more information regarding the value of a property, please contact us for a free consultation.
4 Beds
3 Baths
3,032 SqFt
SOLD DATE : 10/25/2022
Key Details
Property Type Single Family Home
Sub Type Single Family Residence
Listing Status Sold
Purchase Type For Sale
Square Footage 3,032 sqft
Price per Sqft $242
Subdivision Mustang Park Ph Five
MLS Listing ID 20166201
Sold Date 10/25/22
Bedrooms 4
Full Baths 3
HOA Fees $66/ann
HOA Y/N Mandatory
Year Built 2014
Annual Tax Amount $11,112
Lot Size 7,535 Sqft
Acres 0.173
Property Description
Beautiful Brick & Stone Darling home built in 2014 sitting on the quiet side in Mustang Park with 4 Beds, 3 Baths. Open floor plan w vaulted high ceilings, hardwood floors throughout the downstairs, and a kitchen with an island open to breakfast any chef would love. Master with Sitting Room, Master Closet access to Utility making this one of the most convenient floor plans. Formal Dining, Study, Family Room with Corner Fireplace. Upstairs big Game Room & 2 Bedrooms, Full Bath. Extended Covered Patio with Fireplace. 3 Car Tandem Garage with Elfa storage racks installed. 3 mins walking distance to the community pool & clubhouse! A whole house humidifier system, Culligan Water Softener & drinking water system, and wired security camera system will make you don't want to miss this one!
Location
State TX
County Denton
Direction On Plano Pkwy, make a left turn on Maverick Way if you drive from East to West. Then right turn on Mare Rd. Make a left turn on Pony Ave and the house will be on your right.
Rooms
Dining Room 2
Interior
Interior Features Built-in Features, Cable TV Available, Kitchen Island, Other
Heating Central
Cooling Central Air, Electric
Flooring Carpet, Hardwood, Tile
Fireplaces Number 1
Fireplaces Type Gas Logs, Gas Starter
Appliance Electric Oven, Gas Cooktop, Microwave, Refrigerator
Heat Source Central
Exterior
Garage Spaces 3.0
Utilities Available City Sewer, City Water, Other
Roof Type Shingle
Garage Yes
Building
Story Two
Foundation Slab
Structure Type Brick
Schools
School District Lewisville Isd
Others
Ownership Siqi Li
Financing Conventional
Read Less Info
Want to know what your home might be worth? Contact us for a FREE valuation!

Our team is ready to help you sell your home for the highest possible price ASAP

©2024 North Texas Real Estate Information Systems.
Bought with Jan Holmes • Ebby Halliday, Realtors






