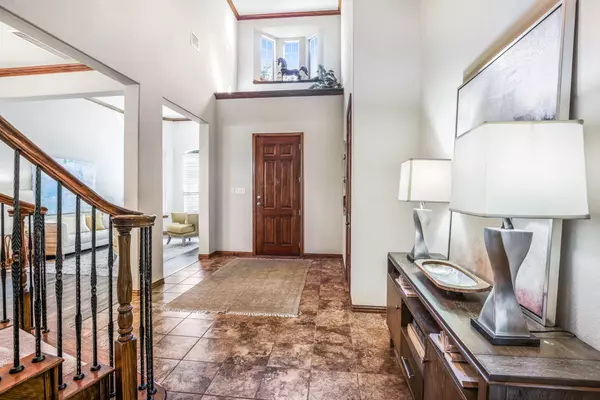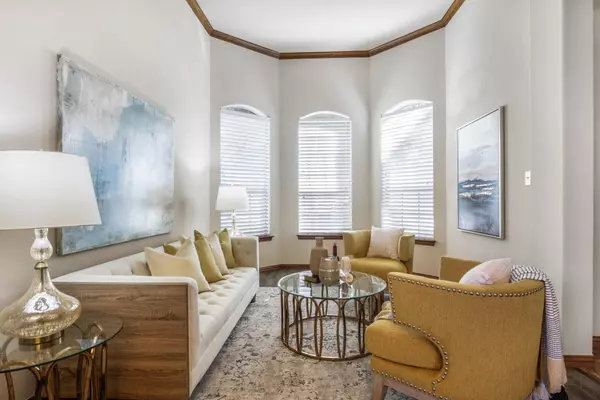$845,000
For more information regarding the value of a property, please contact us for a free consultation.
4 Beds
4 Baths
4,120 SqFt
SOLD DATE : 10/21/2022
Key Details
Property Type Single Family Home
Sub Type Single Family Residence
Listing Status Sold
Purchase Type For Sale
Square Footage 4,120 sqft
Price per Sqft $205
Subdivision Hidden Cove Estate Ph 1
MLS Listing ID 20167047
Sold Date 10/21/22
Style Traditional
Bedrooms 4
Full Baths 3
Half Baths 1
HOA Fees $19/ann
HOA Y/N Mandatory
Year Built 2006
Annual Tax Amount $12,165
Lot Size 0.747 Acres
Acres 0.747
Property Description
Yes! 4-car garage and a premium lot back to the greenbelt near the lake. Exquisite executive custom Drees home has a private backyard with a productive organic garden and a greenhouse. Abundance of natural light. The living, master and kitchen windows overlook the huge lush backyard. The Updated gourmet kitchen has stainless steel appliances, a huge walk-in pantry, and amazing large granite countertops. The master bedroom is downstairs. Upstairs are 3 BD, 2 BA, game room, and media room. Attend the new Memorial STEM Elementary. Open concept and a lot of dreamy touches. Elevated Stone patio w gas stub and wrought iron fence to show off that view! Fully sprinklered and plenty of room for a pool.Convenient location near I-121, I-35, DNT, Pier 121 Marina & Lake Lewisville, airports & minutes from Plano & Friscos corporate offices and shops (Toyota, The Star, Legacy West, Grandscape, Stonebriar Center). This home is move-in ready and can close quickly.
Location
State TX
County Denton
Community Curbs, Greenbelt, Jogging Path/Bike Path, Park, Playground
Direction Use GPS
Rooms
Dining Room 2
Interior
Interior Features Cable TV Available, Decorative Lighting, Eat-in Kitchen, Flat Screen Wiring, Granite Counters, High Speed Internet Available, Kitchen Island, Pantry, Sound System Wiring, Walk-In Closet(s), Wet Bar
Heating Central, Fireplace(s)
Cooling Central Air
Flooring Carpet, Laminate, Tile
Fireplaces Number 1
Fireplaces Type Gas Logs, Living Room, Metal, Stone
Equipment Call Listing Agent
Appliance Built-in Gas Range, Dishwasher, Disposal, Electric Oven, Gas Cooktop, Gas Water Heater, Microwave, Convection Oven, Plumbed For Gas in Kitchen
Heat Source Central, Fireplace(s)
Laundry Electric Dryer Hookup, Utility Room, Full Size W/D Area, Washer Hookup, On Site
Exterior
Exterior Feature Balcony, Covered Patio/Porch, Garden(s), Private Yard, Storage
Garage Spaces 4.0
Carport Spaces 4
Fence Back Yard, Barbed Wire, Fenced, Front Yard, Gate, High Fence, Wood, Wrought Iron
Community Features Curbs, Greenbelt, Jogging Path/Bike Path, Park, Playground
Utilities Available Cable Available, City Sewer, City Water
Roof Type Shingle
Garage Yes
Building
Story Two
Foundation Slab
Structure Type Brick,Concrete,Rock/Stone,Wood
Schools
School District Lewisville Isd
Others
Ownership Ask Agent
Acceptable Financing Cash, Conventional, Lease Purchase
Listing Terms Cash, Conventional, Lease Purchase
Financing Conventional
Special Listing Condition Owner/ Agent, Survey Available
Read Less Info
Want to know what your home might be worth? Contact us for a FREE valuation!

Our team is ready to help you sell your home for the highest possible price ASAP

©2024 North Texas Real Estate Information Systems.
Bought with Laurie Wall • The Wall Team Realty Assoc






