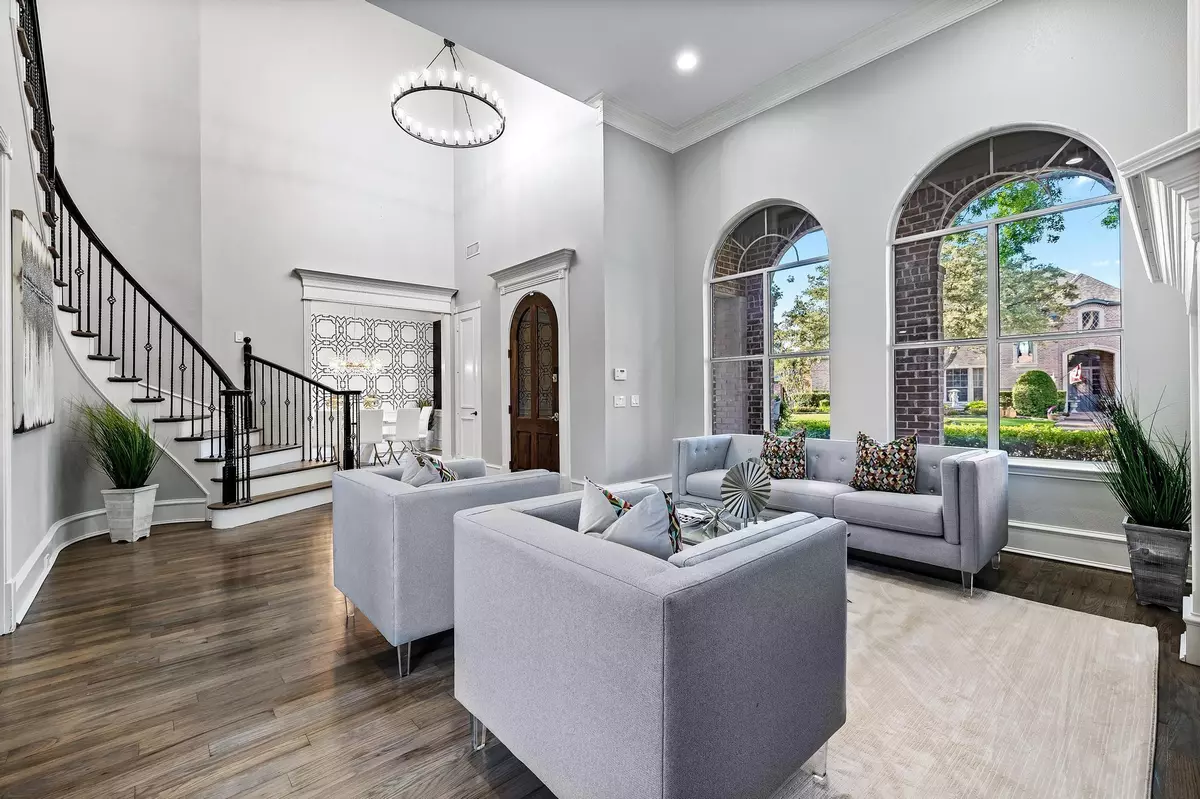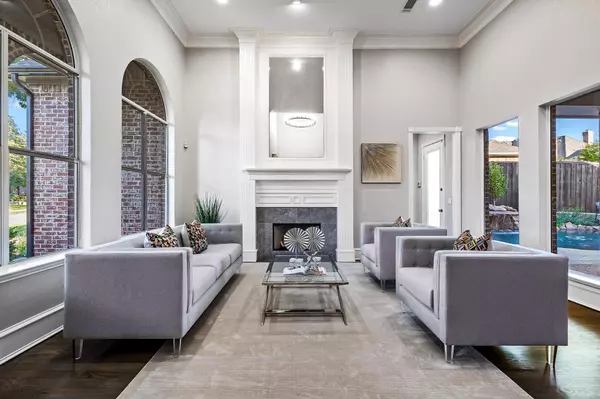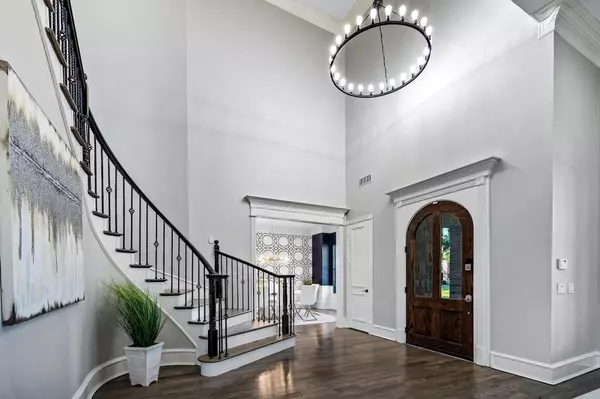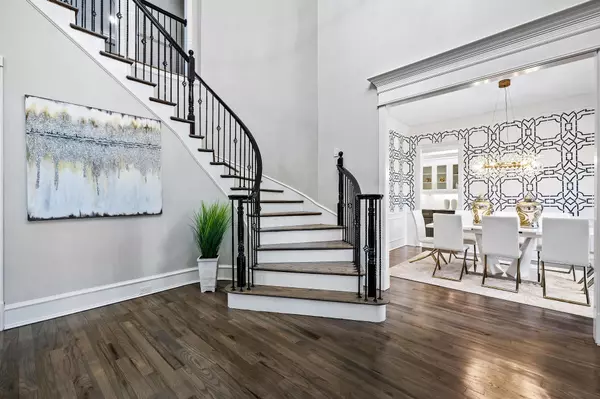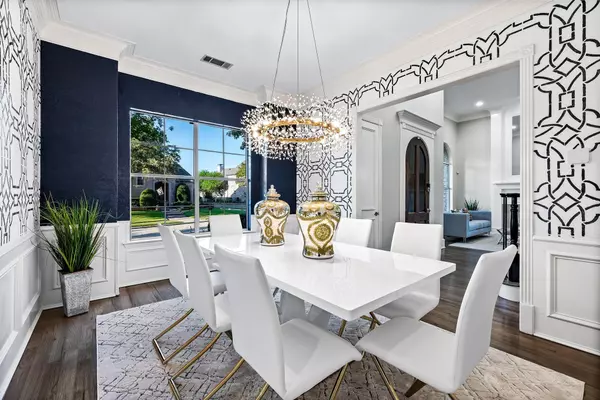$1,397,000
For more information regarding the value of a property, please contact us for a free consultation.
5 Beds
6 Baths
4,864 SqFt
SOLD DATE : 11/15/2022
Key Details
Property Type Single Family Home
Sub Type Single Family Residence
Listing Status Sold
Purchase Type For Sale
Square Footage 4,864 sqft
Price per Sqft $287
Subdivision The Lakes On Legacy Drive Ph Ii
MLS Listing ID 20167011
Sold Date 11/15/22
Style Other
Bedrooms 5
Full Baths 5
Half Baths 1
HOA Fees $75
HOA Y/N Mandatory
Year Built 1999
Annual Tax Amount $13,487
Lot Size 9,496 Sqft
Acres 0.218
Property Description
Location, Location, location! A rare find at under $1.4 in sought after Gated Lakes on Legacy. Newly updated to include new subfloors, hardwoods, appliances, Chef's kitchen, with custom wine closet, and waterfall center island, outdoor kitchen, 12 new trees, boxwoods, and even a 25' magnolia! The list is long! With just under 5000sf, this home has a third floor, 2 room au pair suite, and a second back staircase! Hardwoods thru out (No Carpet), at the end of cul de sac, Northshore has it all! Pool has 2 waterfalls, with new heater and motor. Floating vanities and oversized soaker, with sleek modern touches the primary bath is a dream. The first-floor study can act as a 6th bedroom suite with it's private bath and separate entry to the backyard and pool. All additional baths have granite with Carrara tile, newly updated.The front door has mirrored glass, along with the oversized stenciled dining room; Come to open house today-Pull up slowly to the gate and it will open from 3 to 5!
Location
State TX
County Denton
Direction From N. Dallas Tollway, exit Lebanon Rd. Head west on Lebanon. Turn Left on Legacy. Rt on Longvue. Rt on Touraine Dr. Left on Northshore. During the open house, gate will open if you pull up slowly.
Rooms
Dining Room 2
Interior
Interior Features Eat-in Kitchen, Granite Counters, Kitchen Island, Multiple Staircases, Open Floorplan, Pantry, Walk-In Closet(s), Wet Bar
Heating Natural Gas, Zoned
Cooling Electric
Flooring Hardwood, Tile
Fireplaces Number 2
Fireplaces Type Family Room, Gas Logs, Living Room
Appliance Built-in Refrigerator, Dishwasher, Disposal, Gas Cooktop, Double Oven, Plumbed For Gas in Kitchen, Refrigerator
Heat Source Natural Gas, Zoned
Laundry Electric Dryer Hookup, Gas Dryer Hookup, Utility Room, Full Size W/D Area, Washer Hookup
Exterior
Exterior Feature Attached Grill, Covered Patio/Porch, Dog Run, Rain Gutters, Outdoor Grill
Garage Spaces 3.0
Fence Wood
Pool Fenced, In Ground, Outdoor Pool, Pool Sweep, Separate Spa/Hot Tub, Waterfall
Utilities Available City Sewer, City Water
Roof Type Composition
Garage Yes
Private Pool 1
Building
Lot Description Cul-De-Sac, Landscaped, Sprinkler System
Story Three Or More
Foundation Slab
Structure Type Brick
Schools
School District Lewisville Isd
Others
Restrictions Development
Ownership Gilbert
Acceptable Financing Cash, Conventional
Listing Terms Cash, Conventional
Financing Conventional
Read Less Info
Want to know what your home might be worth? Contact us for a FREE valuation!

Our team is ready to help you sell your home for the highest possible price ASAP

©2024 North Texas Real Estate Information Systems.
Bought with Renee Graver • Homes On The Lake Realty LLC

