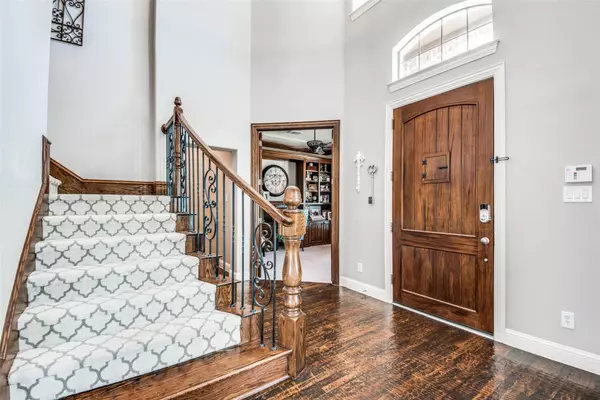$899,900
For more information regarding the value of a property, please contact us for a free consultation.
5 Beds
5 Baths
4,387 SqFt
SOLD DATE : 11/21/2022
Key Details
Property Type Single Family Home
Sub Type Single Family Residence
Listing Status Sold
Purchase Type For Sale
Square Footage 4,387 sqft
Price per Sqft $205
Subdivision Castle Hills Ph Iii Sec B
MLS Listing ID 20187112
Sold Date 11/21/22
Style Traditional
Bedrooms 5
Full Baths 4
Half Baths 1
HOA Fees $76/ann
HOA Y/N Mandatory
Year Built 2007
Annual Tax Amount $13,159
Lot Size 0.270 Acres
Acres 0.27
Property Description
Absolutely Gorgeous Home located on quiet culdesac street w Stunning Drive up! Impeccably maintained w Custom Finishes Throughout! Beautifully Updated Home Located in Sought After Community offers 5 bdrms, Plus a study! The Primary Retreat & Guest Suite located on main level. Private Guest Suite offers ensuite bath & split from the other bdrms. Gourmet Kitchen offers lg island breakfast bar, eat in breakfast area and is the perfect focal point for entertaining. Dual staircases lead to the secondary bdrms, huge gamerm w wetbar & grand media room. Lg Laundry rm w builtin mudroom, separate sink & Barn door enclosure. The generous sized lot includes an extremely large extended covered patio, builtin grill, tons of space for friends and family and plenty of grassy area for a pool! Long Flat driveway leads to 3 car side by side garage. Desirable location in Castle Hills with convenient access to the The Village Shops & Restaurants, Lake Avalon, CH Elem, Community Parks, Pools much more!
Location
State TX
County Denton
Community Club House, Community Pool, Curbs, Fitness Center, Golf, Greenbelt, Jogging Path/Bike Path, Lake, Park, Playground, Pool, Sidewalks, Tennis Court(S), Other
Direction GPS
Rooms
Dining Room 2
Interior
Interior Features Built-in Wine Cooler, Cable TV Available, Decorative Lighting, Dry Bar, Eat-in Kitchen, Flat Screen Wiring, Granite Counters, High Speed Internet Available, Kitchen Island, Multiple Staircases, Walk-In Closet(s), Wet Bar
Heating Central, Natural Gas
Cooling Ceiling Fan(s), Zoned
Flooring Carpet, Ceramic Tile, Wood
Fireplaces Number 1
Fireplaces Type Gas Logs, Gas Starter, Stone
Appliance Dishwasher, Disposal, Electric Oven, Gas Cooktop, Microwave, Vented Exhaust Fan
Heat Source Central, Natural Gas
Laundry Utility Room, Full Size W/D Area
Exterior
Exterior Feature Attached Grill, Built-in Barbecue, Covered Patio/Porch, Rain Gutters, Outdoor Living Center
Garage Spaces 3.0
Fence Wood
Community Features Club House, Community Pool, Curbs, Fitness Center, Golf, Greenbelt, Jogging Path/Bike Path, Lake, Park, Playground, Pool, Sidewalks, Tennis Court(s), Other
Utilities Available City Sewer, City Water, Sidewalk, Underground Utilities
Roof Type Composition
Garage Yes
Building
Lot Description Interior Lot, Landscaped, Lrg. Backyard Grass, Sprinkler System, Subdivision
Story Two
Foundation Slab
Structure Type Brick,Rock/Stone
Schools
Elementary Schools Castle Hills
School District Lewisville Isd
Others
Acceptable Financing Cash, Conventional
Listing Terms Cash, Conventional
Financing Conventional
Special Listing Condition Deed Restrictions
Read Less Info
Want to know what your home might be worth? Contact us for a FREE valuation!

Our team is ready to help you sell your home for the highest possible price ASAP

©2024 North Texas Real Estate Information Systems.
Bought with Sarah Fakih • Compass RE Texas, LLC






