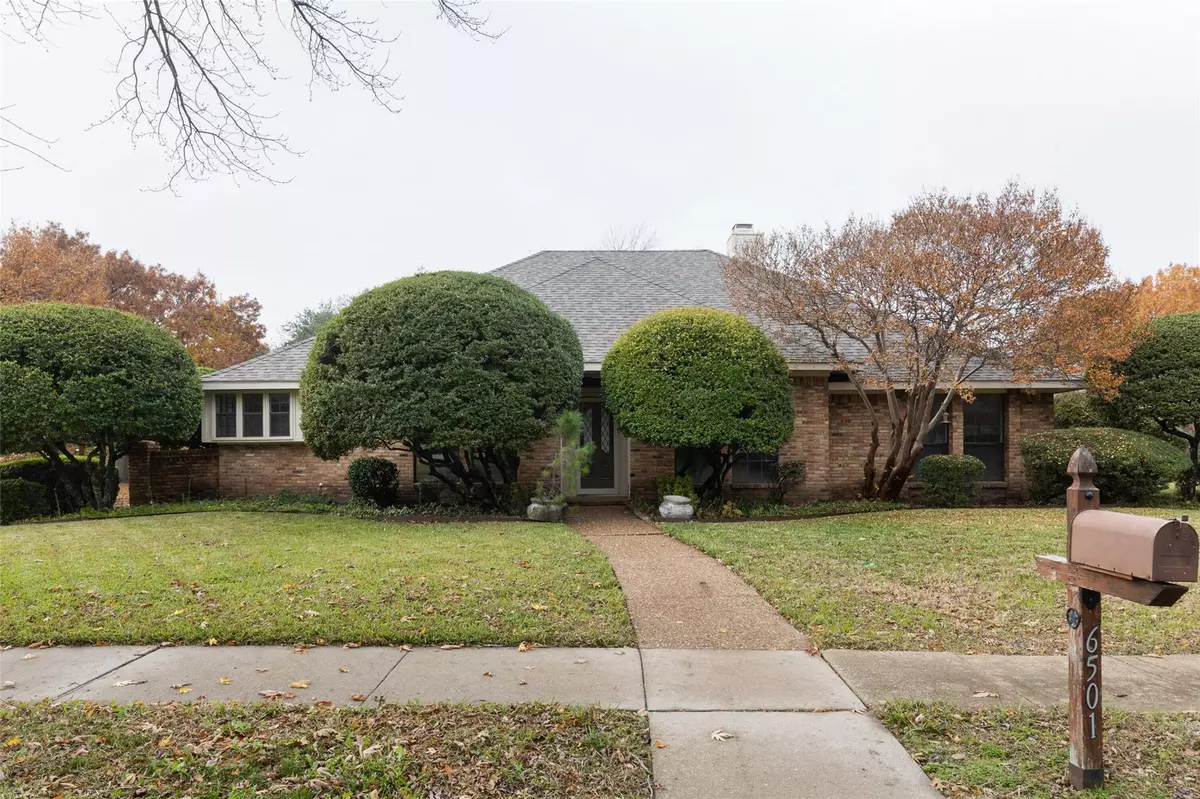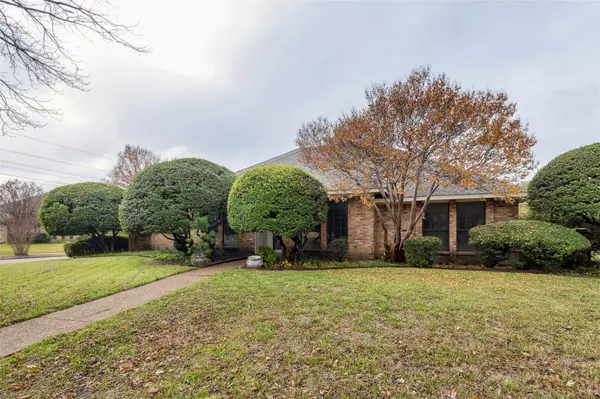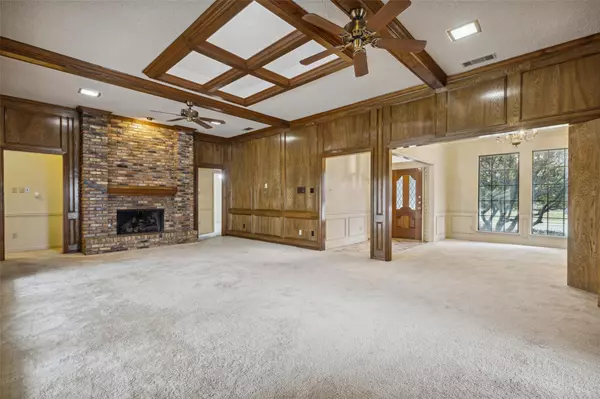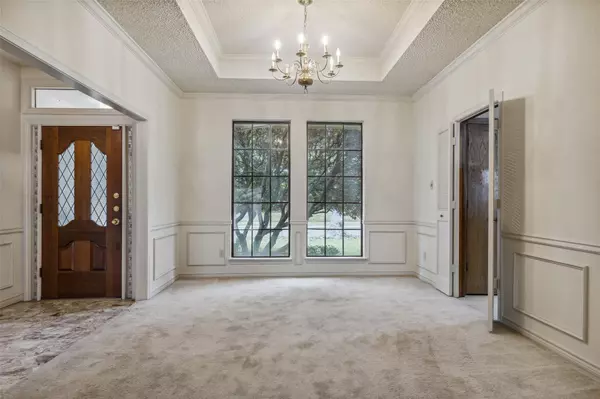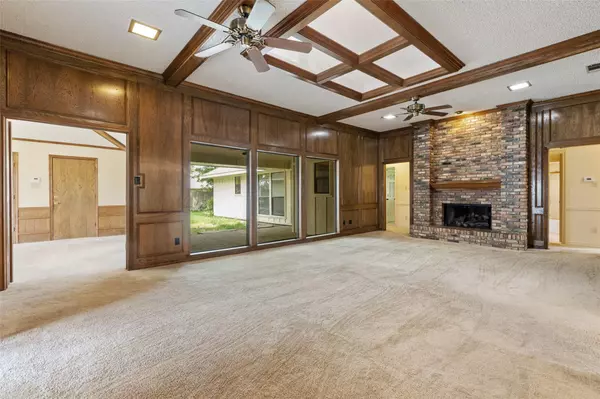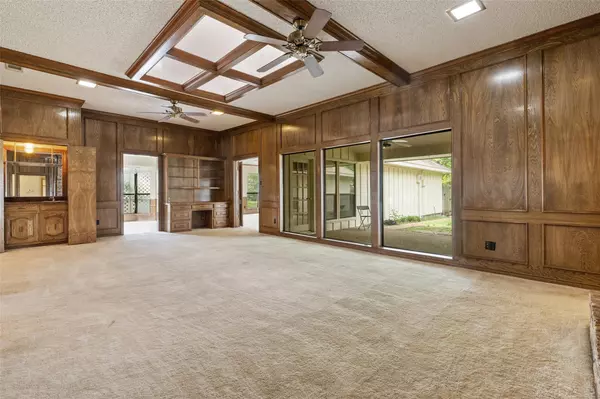$495,000
For more information regarding the value of a property, please contact us for a free consultation.
4 Beds
3 Baths
2,606 SqFt
SOLD DATE : 01/20/2023
Key Details
Property Type Single Family Home
Sub Type Single Family Residence
Listing Status Sold
Purchase Type For Sale
Square Footage 2,606 sqft
Price per Sqft $189
Subdivision Hunters Glen Three
MLS Listing ID 20220056
Sold Date 01/20/23
Style Traditional
Bedrooms 4
Full Baths 2
Half Baths 1
HOA Y/N None
Year Built 1981
Annual Tax Amount $6,560
Lot Size 10,018 Sqft
Acres 0.23
Lot Dimensions 85x120
Property Description
Beautiful classic home in Hunters Glen. 4 bedrooms, 2 full bathrooms and a half bath! One story located next to the Blue Bonnet trail! Walk into an open dining and oversized living room with wood beams, wet bar, floor to ceiling brick fireplace and large windows looking to the back yard. From the living room enter the second living or perfect game room with a powder bath and wood beam vaulted ceilings. Spacious master bedroom with access to your back yard, his and hers sinks, his and hers closets, soaker tub and separate shower. Three secondary bedrooms and two bathrooms. Front bedroom perfect for an office. NEW HVAC and HOT WATER HEATER. Minutes from Hwy 75, 121, DNT and George Bush Tpke.
Location
State TX
County Collin
Community Curbs, Jogging Path/Bike Path, Park
Direction Please see GPS
Rooms
Dining Room 1
Interior
Interior Features Cable TV Available, Double Vanity, Eat-in Kitchen, High Speed Internet Available, Natural Woodwork, Pantry, Vaulted Ceiling(s), Wainscoting, Walk-In Closet(s), Wet Bar
Heating Central, Fireplace(s), Natural Gas
Cooling Ceiling Fan(s), Central Air, Electric
Flooring Carpet, Ceramic Tile
Fireplaces Number 1
Fireplaces Type Brick, Gas Starter, Living Room, Wood Burning
Equipment Intercom
Appliance Dishwasher, Disposal, Electric Cooktop, Electric Oven, Gas Water Heater
Heat Source Central, Fireplace(s), Natural Gas
Laundry Electric Dryer Hookup, Utility Room, Full Size W/D Area, Washer Hookup
Exterior
Garage Spaces 2.0
Fence Wood
Community Features Curbs, Jogging Path/Bike Path, Park
Utilities Available Alley, City Sewer, City Water, Concrete, Curbs, Electricity Connected, Individual Gas Meter, Individual Water Meter, Sidewalk
Roof Type Composition
Garage Yes
Building
Lot Description Corner Lot, Few Trees, Interior Lot, Landscaped, Lrg. Backyard Grass, Sprinkler System, Subdivision
Story One
Foundation Slab
Structure Type Brick
Schools
Elementary Schools Carlisle
High Schools Plano Senior
School District Plano Isd
Others
Ownership HL3 Alhpa, LLC
Acceptable Financing Cash, Conventional, FHA, VA Loan
Listing Terms Cash, Conventional, FHA, VA Loan
Financing Conventional
Read Less Info
Want to know what your home might be worth? Contact us for a FREE valuation!

Our team is ready to help you sell your home for the highest possible price ASAP

©2024 North Texas Real Estate Information Systems.
Bought with Selvaraju Ramaswamy • All City Real Estate, Ltd. Co.

