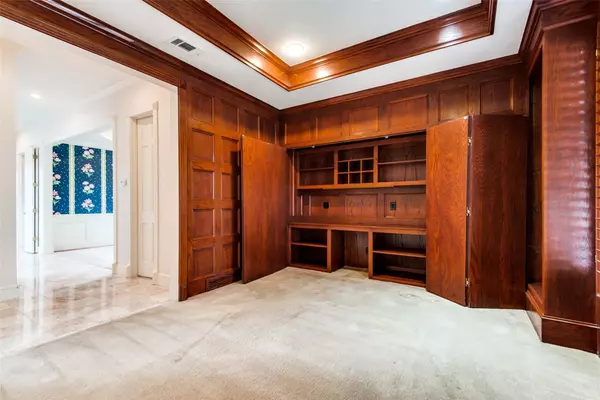$859,000
For more information regarding the value of a property, please contact us for a free consultation.
5 Beds
5 Baths
5,043 SqFt
SOLD DATE : 01/20/2023
Key Details
Property Type Single Family Home
Sub Type Single Family Residence
Listing Status Sold
Purchase Type For Sale
Square Footage 5,043 sqft
Price per Sqft $170
Subdivision Whiffletree Vi
MLS Listing ID 20187453
Sold Date 01/20/23
Style Traditional
Bedrooms 5
Full Baths 4
Half Baths 1
HOA Fees $10/ann
HOA Y/N Voluntary
Year Built 1986
Annual Tax Amount $13,955
Lot Size 0.300 Acres
Acres 0.3
Property Description
Amazing chance to own in highly sought-after Whiffletree. 3408 Wolfe provides an exceptional opportunity for the next purchaser to enjoy incredible space as well as a beautiful and prestigious neighborhood while allowing them to bring in updating ideas to turn this house into a home. This home provides a fantastic layout, with a first-floor owner's suite, a stately 2-story formal living and a cozy and warm family room, a study downstairs along with a guest bedroom and flex room. The formal dining is spacious with nearby half bath while the kitchen features a subzero fridge and warm breakfast nook. Upstairs are 3 bedrooms, each with access to a bathroom, as well as a large game room that has a private balcony and spiral stairs to the family rm. Out back, enjoy the pool and jacuzzi, or relax on the covered patio. The home also sports a charming courtyard off the breakfast area, perfect for morning coffee! All the space you'll need in an amazing neighborhood with great schools.
Location
State TX
County Collin
Direction From the Tollway North, Exit Legacy and make a right. Drive to Marchman Way and make a left. Another left on Wolfe. House is in the cul de sac on the left.
Rooms
Dining Room 2
Interior
Interior Features Cable TV Available, Central Vacuum, High Speed Internet Available, Kitchen Island, Multiple Staircases, Walk-In Closet(s)
Heating Central
Cooling Central Air
Flooring Carpet, Ceramic Tile, Wood
Fireplaces Number 3
Fireplaces Type Gas
Appliance Built-in Refrigerator, Dishwasher, Gas Cooktop
Heat Source Central
Laundry Gas Dryer Hookup, Utility Room, Full Size W/D Area
Exterior
Exterior Feature Balcony, Courtyard, Covered Patio/Porch
Garage Spaces 3.0
Fence Wood
Pool In Ground
Utilities Available Alley, Cable Available, City Sewer, City Water, Curbs, Individual Gas Meter
Roof Type Composition
Garage Yes
Private Pool 1
Building
Lot Description Cul-De-Sac, Subdivision
Story Two
Foundation Slab
Structure Type Brick,Wood
Schools
Elementary Schools Mathews
School District Plano Isd
Others
Ownership Robert Harden and Margaret Harden
Acceptable Financing Cash, Conventional, FHA
Listing Terms Cash, Conventional, FHA
Financing Conventional
Read Less Info
Want to know what your home might be worth? Contact us for a FREE valuation!

Our team is ready to help you sell your home for the highest possible price ASAP

©2024 North Texas Real Estate Information Systems.
Bought with Lily Moore • Lily Moore Realty






