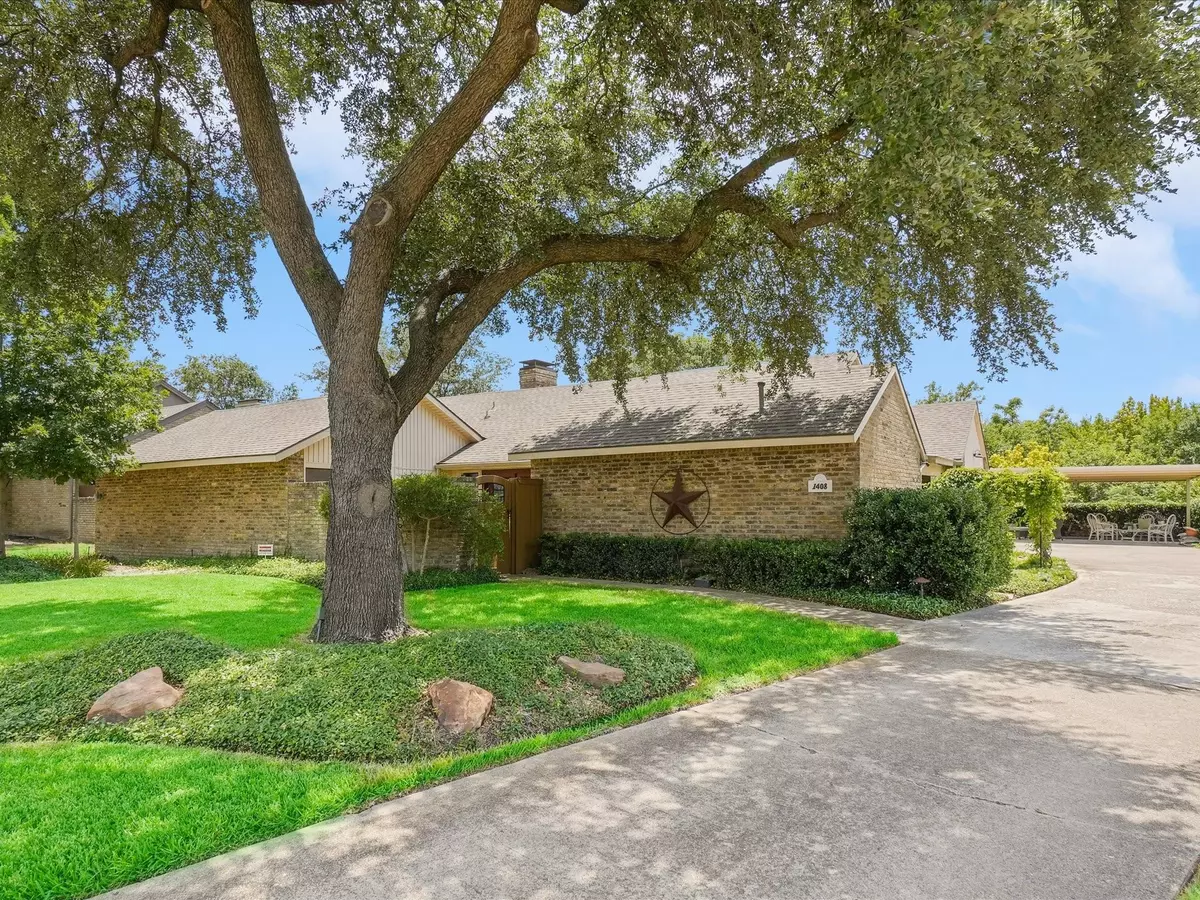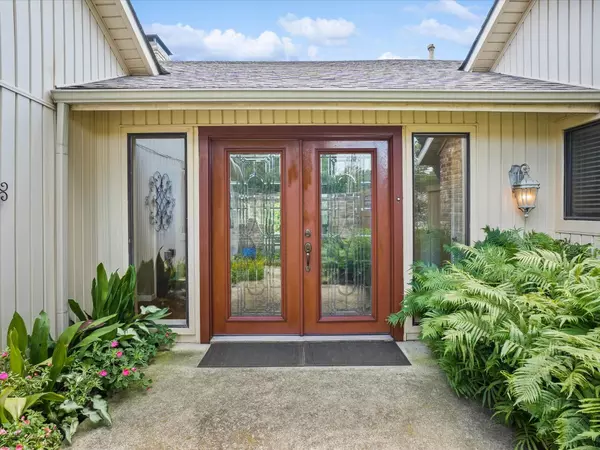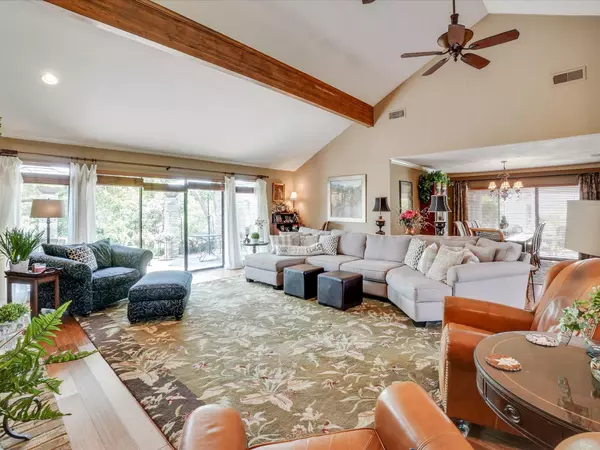$550,000
For more information regarding the value of a property, please contact us for a free consultation.
3 Beds
4 Baths
2,548 SqFt
SOLD DATE : 01/20/2023
Key Details
Property Type Single Family Home
Sub Type Single Family Residence
Listing Status Sold
Purchase Type For Sale
Square Footage 2,548 sqft
Price per Sqft $215
Subdivision Parkview Add
MLS Listing ID 20116284
Sold Date 01/20/23
Style Traditional
Bedrooms 3
Full Baths 3
Half Baths 1
HOA Y/N None
Year Built 1979
Annual Tax Amount $6,205
Lot Size 0.260 Acres
Acres 0.26
Property Description
This one of a kind cul-de-sac, creek lot welcomes you with inviting front patio before entering into this open floor plan. There are beautiful patios on every side of this well-cared for home with 3 bedrooms, study, 3.5 baths, oversized living area, dining & breakfast areas. Living room boasts of vaulted ceilings, 2 ceiling fans, builtins, wet bar & gas log FP, all open to back patio with spectacular view of this break-taking creek lot. Kitchen has gorgeous cabinetry, lighting & granite countertops, SS appliances, dbl oven, new dishwasher, trash compactor, eat in bar with cooktop. Dining room & breakfast areas open to side patio with relaxing water fountain. Unique master bedroom with his & her separate bathrooms & closets plus a private garden patio. Study has builtins & patio access. Fully landscaped yard with up & down lighting provides for an all around beautiful view at night. 2 car garage & 2 car detached carport. Security system. Access to bike, jogging, and walking trails.
Location
State TX
County Collin
Community Curbs, Greenbelt, Jogging Path/Bike Path, Park, Sidewalks, Other
Direction Major cross streets are Parker Rd and Alma. From Parker Rd, turn South onto Garner, Ln. Take the first right onto Ginger Ct.
Rooms
Dining Room 2
Interior
Interior Features Built-in Features, Cable TV Available, Chandelier, Decorative Lighting, Eat-in Kitchen, Flat Screen Wiring, High Speed Internet Available, Kitchen Island, Natural Woodwork, Open Floorplan, Pantry, Vaulted Ceiling(s), Wet Bar
Heating Central, Fireplace(s), Natural Gas
Cooling Central Air, Electric
Flooring Carpet, Hardwood, Tile
Fireplaces Number 1
Fireplaces Type Brick, Gas, Gas Logs, Gas Starter, Living Room
Equipment Air Purifier
Appliance Dishwasher, Disposal, Dryer, Electric Range, Gas Water Heater, Microwave, Convection Oven, Double Oven, Plumbed for Ice Maker, Trash Compactor
Heat Source Central, Fireplace(s), Natural Gas
Laundry Electric Dryer Hookup, Utility Room, Full Size W/D Area, Washer Hookup
Exterior
Exterior Feature Garden(s), Rain Gutters, Lighting
Garage Spaces 2.0
Carport Spaces 2
Fence Wrought Iron, Other
Community Features Curbs, Greenbelt, Jogging Path/Bike Path, Park, Sidewalks, Other
Utilities Available Cable Available, City Sewer, City Water, Concrete, Curbs, Electricity Available, Electricity Connected, Individual Gas Meter, Individual Water Meter, Natural Gas Available, Phone Available, Sidewalk, Underground Utilities
Waterfront Description Creek
Roof Type Composition
Garage Yes
Building
Lot Description Adjacent to Greenbelt, Cul-De-Sac, Greenbelt, Landscaped, Lrg. Backyard Grass, Sprinkler System
Story One
Foundation Slab
Structure Type Brick,Siding
Schools
High Schools Plano Senior
School District Plano Isd
Others
Ownership Galimore
Acceptable Financing 1031 Exchange, Cash, Conventional, FHA, VA Loan
Listing Terms 1031 Exchange, Cash, Conventional, FHA, VA Loan
Financing Conventional
Special Listing Condition Aerial Photo
Read Less Info
Want to know what your home might be worth? Contact us for a FREE valuation!

Our team is ready to help you sell your home for the highest possible price ASAP

©2024 North Texas Real Estate Information Systems.
Bought with Jacqueline Gamble • Ultima Real Estate






