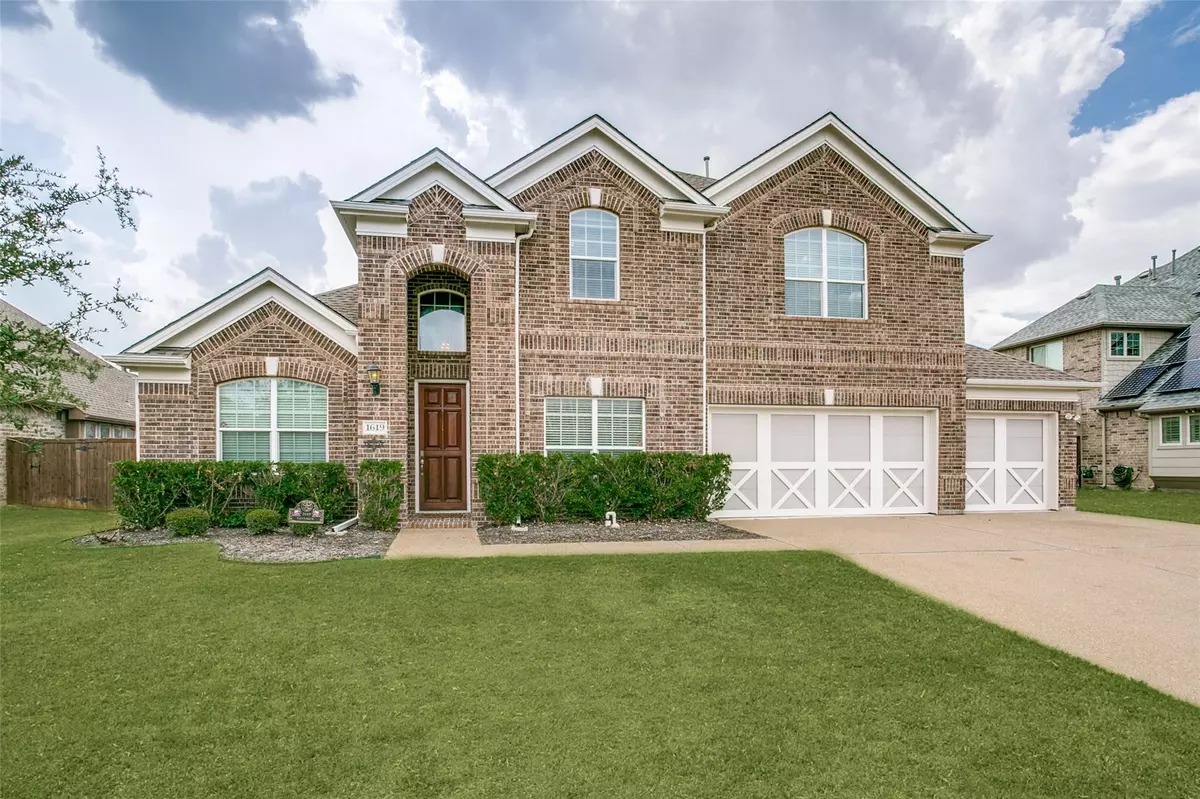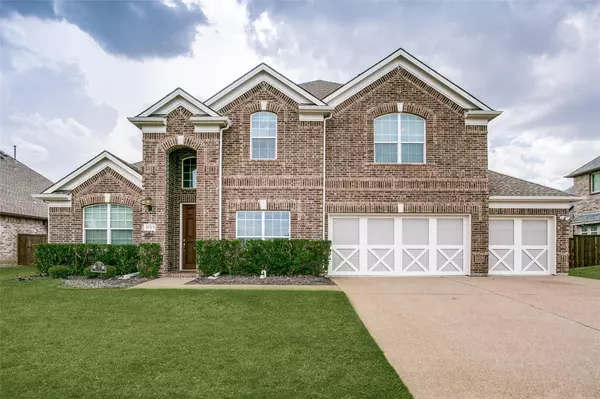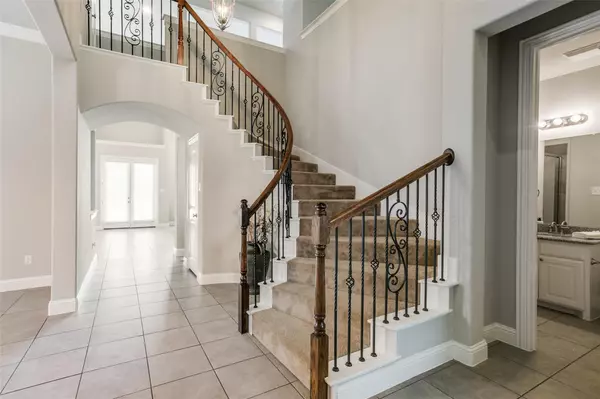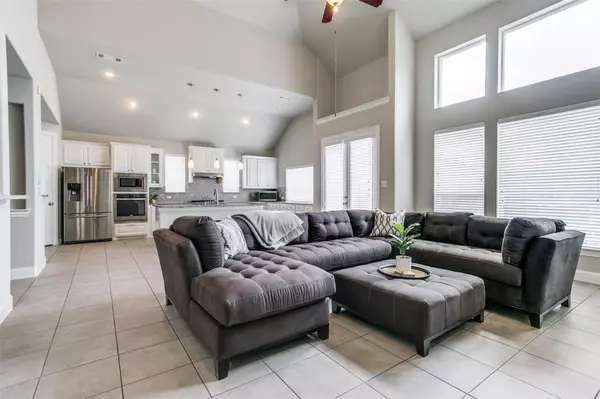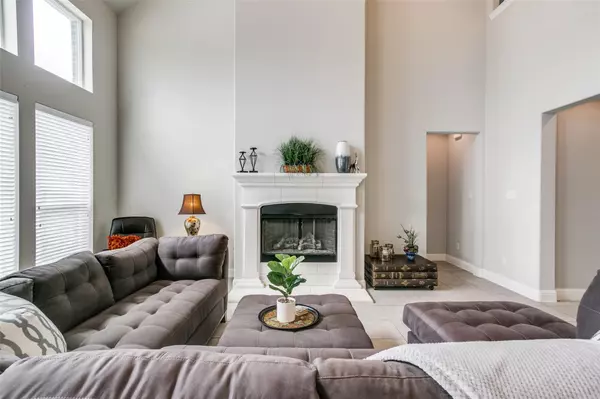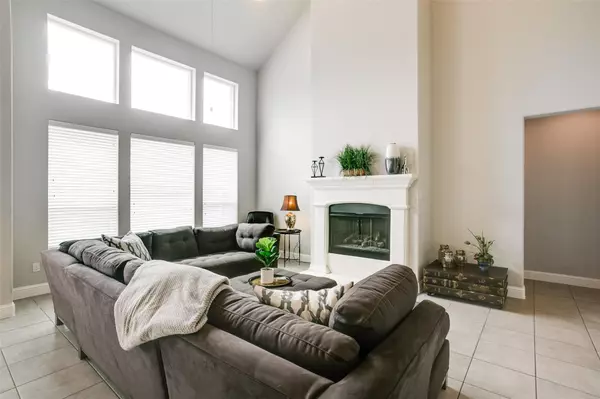$675,000
For more information regarding the value of a property, please contact us for a free consultation.
4 Beds
3 Baths
3,718 SqFt
SOLD DATE : 01/23/2023
Key Details
Property Type Single Family Home
Sub Type Single Family Residence
Listing Status Sold
Purchase Type For Sale
Square Footage 3,718 sqft
Price per Sqft $181
Subdivision Creekside Estates Ph Vi
MLS Listing ID 20138850
Sold Date 01/23/23
Style Traditional
Bedrooms 4
Full Baths 3
HOA Fees $40/ann
HOA Y/N Mandatory
Year Built 2015
Annual Tax Amount $10,849
Lot Size 10,018 Sqft
Acres 0.23
Property Description
GORGEOUS and MOVE-IN READY in award-winning PLANO ISD!! Located in the highly desirable Creekside Estates neighborhood in Wylie, Texas, this EAST-FACING home has it all! Freshly painted throughout in SW Agreeable Gray, the main floor has the master bedroom, guest bedroom with nearby bathroom, private office, HUGE open concept kitchen and living area and separate dining room. Up the stunning wrought iron staircase, is a HUGE game room and separate media room plus 2 nice-sized bedrooms with walk-in closets and a full bathroom. The kitchen has a HUGE island with room for seating, tons of counter and cabinet space with room for a coffee bar, dining, prep zones - whatever you can think of - plus a 36-inch gas cooktop! The living room boasts double-height ceilings and a beautiful cast-stone gas fireplace. Step outside into the large backyard and find a SPARKLING blue pool just waiting for you to enjoy! Energy efficiency is optimized with radiant barrier and recently installed solar panels.
Location
State TX
County Collin
Community Community Pool, Jogging Path/Bike Path, Lake, Park, Playground
Direction From 75N, exit Parker Rd and go east to Elaine Dr. Turn south on Elaine Dr and take Elaine Dr to continue on to Jeffrey Dr. Turn west on Ruby Dr and north on Nancy Dr. Home is second home on left-hand side.
Rooms
Dining Room 2
Interior
Interior Features Cable TV Available, Decorative Lighting, Eat-in Kitchen, Granite Counters, High Speed Internet Available, Kitchen Island, Open Floorplan, Pantry, Walk-In Closet(s), Wet Bar
Heating Central, Fireplace(s)
Cooling Ceiling Fan(s), Central Air
Flooring Carpet, Ceramic Tile, Luxury Vinyl Plank, Wood
Fireplaces Number 1
Fireplaces Type Gas, Gas Logs, Gas Starter, Living Room, Stone
Appliance Dishwasher, Disposal, Electric Oven, Electric Water Heater, Gas Cooktop
Heat Source Central, Fireplace(s)
Laundry Utility Room, Full Size W/D Area
Exterior
Garage Spaces 3.0
Fence Wood
Pool In Ground
Community Features Community Pool, Jogging Path/Bike Path, Lake, Park, Playground
Utilities Available City Sewer, City Water, Concrete, Curbs, Sidewalk
Roof Type Composition
Garage Yes
Private Pool 1
Building
Lot Description Interior Lot, Landscaped, Lrg. Backyard Grass, Sprinkler System
Story Two
Foundation Slab
Structure Type Brick,Siding
Schools
High Schools Plano East
School District Plano Isd
Others
Restrictions Deed
Ownership Knobler
Acceptable Financing Cash, Conventional, FHA, VA Loan
Listing Terms Cash, Conventional, FHA, VA Loan
Financing Conventional
Read Less Info
Want to know what your home might be worth? Contact us for a FREE valuation!

Our team is ready to help you sell your home for the highest possible price ASAP

©2024 North Texas Real Estate Information Systems.
Bought with Sumedha Gokhale • Keller Williams Central

