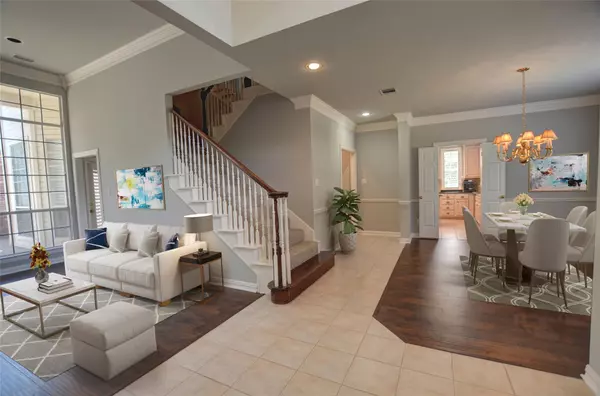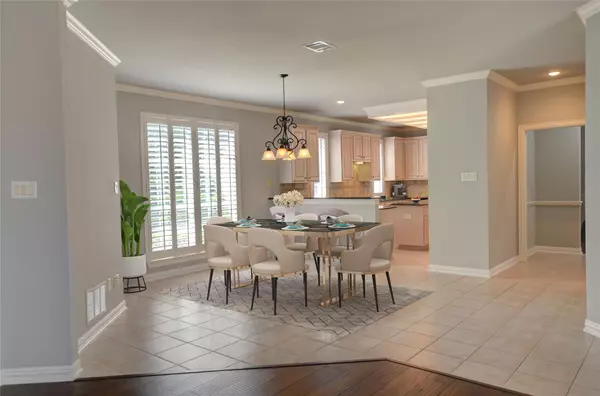$690,000
For more information regarding the value of a property, please contact us for a free consultation.
4 Beds
4 Baths
3,420 SqFt
SOLD DATE : 01/26/2023
Key Details
Property Type Single Family Home
Sub Type Single Family Residence
Listing Status Sold
Purchase Type For Sale
Square Footage 3,420 sqft
Price per Sqft $201
Subdivision Highlands Of Preston Ridge Ph Four
MLS Listing ID 20165083
Sold Date 01/26/23
Style Traditional
Bedrooms 4
Full Baths 3
Half Baths 1
HOA Fees $20/ann
HOA Y/N Mandatory
Year Built 1995
Annual Tax Amount $9,809
Lot Size 10,454 Sqft
Acres 0.24
Property Description
SELLER HAS ALREADY RELOCATED. This gorgeous 2 story Huntington home is located in Highlands of Preston Ridge. This corner lot location has endless views not found with an interior lot home. No long alley access. The entire home has BRAND NEW INTERIOR PAINT throughout in September 2022. BRAND NEW FLOORING upstairs and downstairs September 2022. The main suite is private and tucked away from the entertaining part of the home. The kitchen features full corner windows, black moonstone granite counter tops, custom backsplash, Bosch dishwasher, and a spacious entertaining centerpiece island. The breakfast room view is amazing. The 3 car garage has ample room for an additional refrigerator AND freezer. The upstairs features 3 bedrooms with and extended Jack and Jill bathroom set-up and a full private bath in the 4th bedroom. Multiple landings and a spacious game room all add to this fabulous corner lot appeal. Three Trane AC units keep this gorgeous home comfortable all year long.
Location
State TX
County Collin
Direction Home on corner of Crosstimber Drive and Sun Valley. Please see Google maps for driving directions
Rooms
Dining Room 2
Interior
Interior Features Cable TV Available, Granite Counters, High Speed Internet Available, Kitchen Island
Heating Central, Fireplace(s), Natural Gas
Cooling Ceiling Fan(s), Central Air, Electric, Roof Turbine(s), Zoned
Flooring Carpet, Ceramic Tile, Luxury Vinyl Plank
Fireplaces Number 1
Fireplaces Type Gas, Gas Logs, Wood Burning
Appliance Dishwasher, Disposal, Electric Cooktop, Electric Oven, Gas Water Heater, Microwave
Heat Source Central, Fireplace(s), Natural Gas
Laundry Electric Dryer Hookup, Utility Room, Full Size W/D Area, Washer Hookup
Exterior
Exterior Feature Rain Gutters
Garage Spaces 3.0
Fence Back Yard, Fenced, Gate, Wood
Utilities Available Alley, City Sewer, City Water, Curbs, Sidewalk
Roof Type Composition
Garage Yes
Building
Lot Description Adjacent to Greenbelt, Corner Lot, Few Trees, Landscaped, Sprinkler System
Story Two
Foundation Slab
Structure Type Brick
Schools
High Schools Plano West
School District Plano Isd
Others
Ownership See Agent
Acceptable Financing Cash, Conventional
Listing Terms Cash, Conventional
Financing Conventional
Read Less Info
Want to know what your home might be worth? Contact us for a FREE valuation!

Our team is ready to help you sell your home for the highest possible price ASAP

©2024 North Texas Real Estate Information Systems.
Bought with Paula Scofield • Ebby Halliday, REALTORS






